Immaculately presented modern family haven nestled in the esteemed Mount View Primary catchment (STSA). Filled to the brim with grace, style and luxury appointments, the floor plan lends itself to a growing or extended family with 3 separate living zones.
Fully landscaped tropical garden surrounds greet you on arrival and an impressive double doored entrance flows through to an extensive entry hall, highlighting gleaming timber floors. The ground floor provides a spacious guest bedroom complete with a walk in robe and deluxe ensuite enhanced by floor to ceiling tiles and dual vanities. There is a light filled formal lounge and dining room flowing through to a magnificent open plan living and dining zone with a sublime gas log heater, showcasing an extensive modern kitchen enhanced by sleek stone bench tops, an abundance of cabinetry, a huge island bench with a waterfall and breakfast bar, quality European appliances including a 900mm gas stove top plus a fitted Butlers Kitchen complete with cooktop, oven and sink. This living zone is all about indoor/outdoor entertaining with glass sliding doors spilling out to a paved undercover al fresco, perfect for entertaining family and friends, all surrounded by sumptuous landscaped tropical gardens including a water feature.
The ground floor also provides a spacious rumpus room, powder room, a well-appointed laundry, a generous study/6th bedroom and internal access to a large remote controlled double garage.
An extra wide staircase takes you to the 1st floor that features a substantial living zone accompanied by 4 generous robed bedrooms, including a luxurious master suite providing a private undercover balcony, extensive walk through robes, a palatial ensuite featuring a decadent double shower, a spa bath and beautiful floor to ceiling tiles. The remaining bedrooms include ensuites, 2 of the bedrooms sharing an ensuite, and there is a separate powder room and walk in linen closet.
Extra luxury inclusions include zoned air conditioning and heating, intercom system, CCTV, alarm system and extensive storage.
Premier location a stone's throw to Kerrie Road shopping strip, including IGA supermarket, a pharmacy, restaurants and bakery and a short walk to The Glen Shopping and dining precinct, trains, public transport and within easy reach of walking tracks, schools and the Monash and Eastlink freeways.
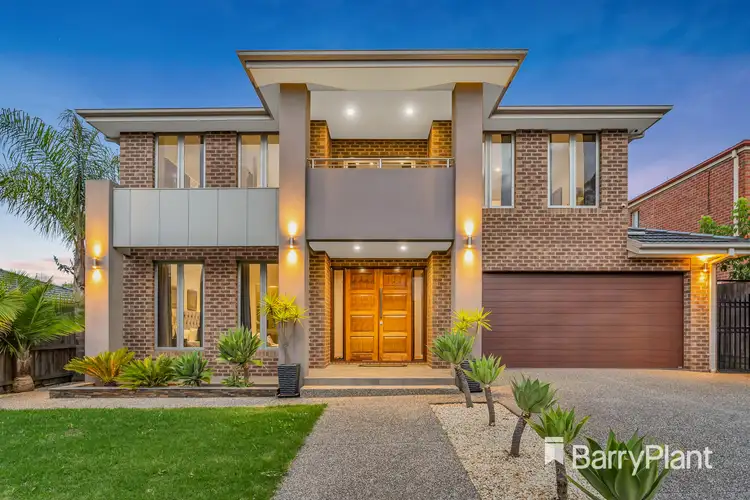
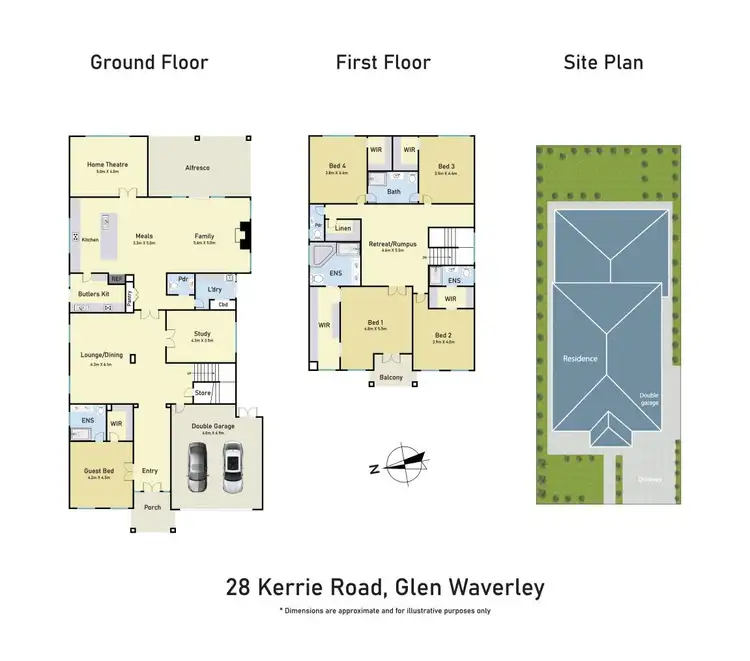
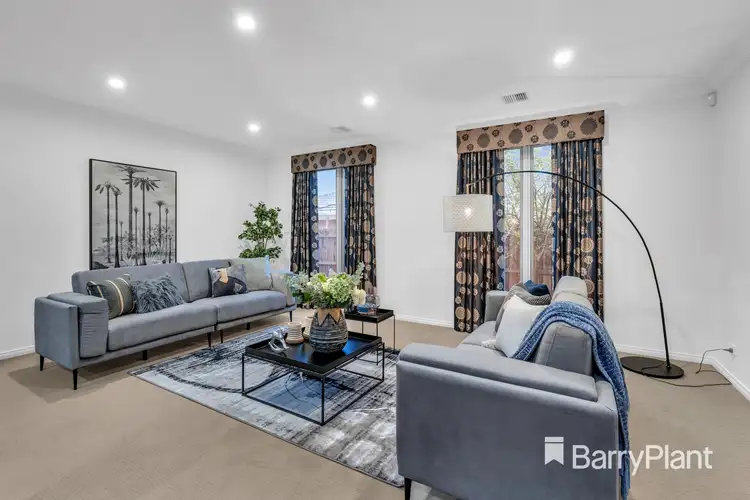
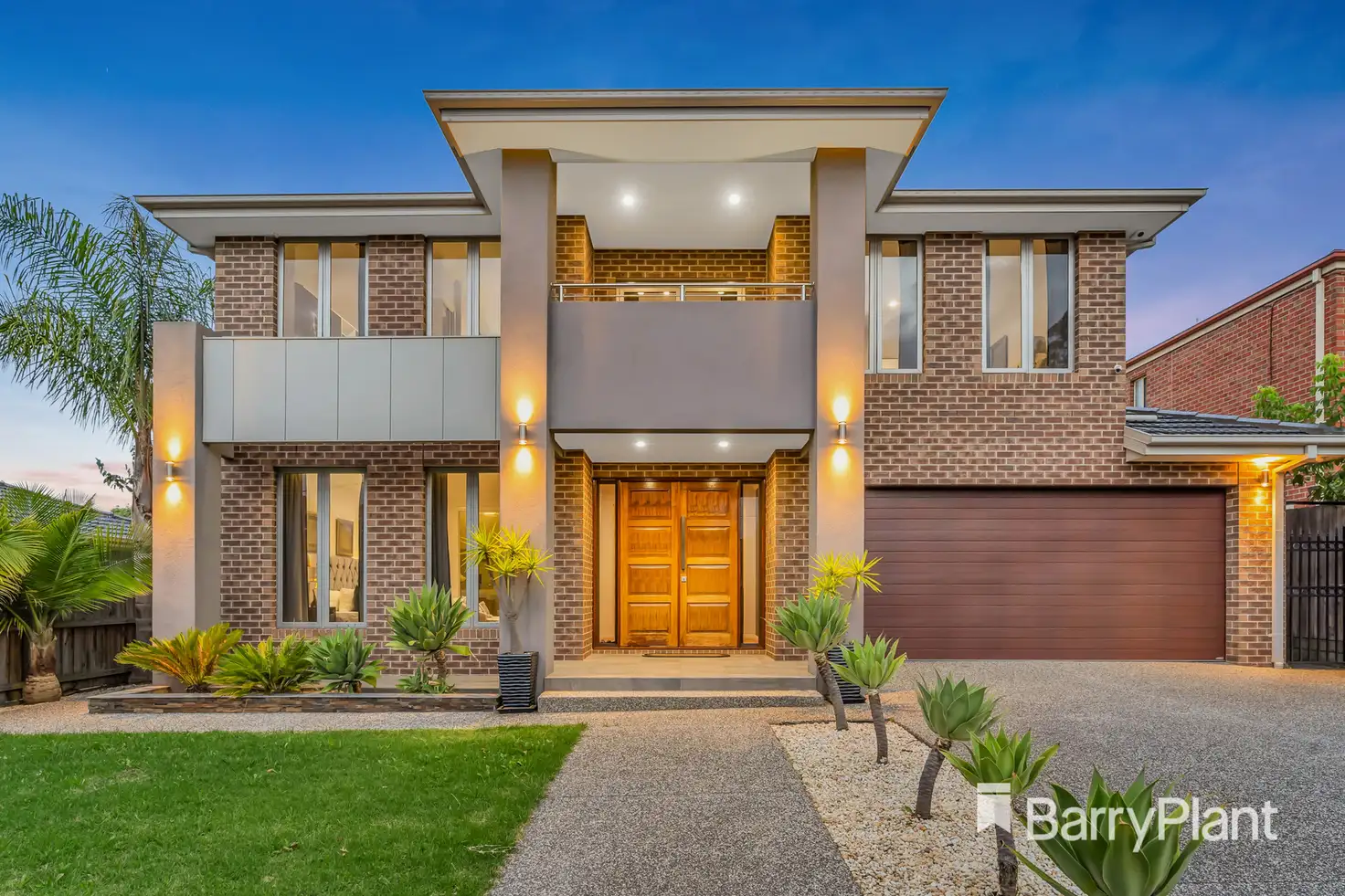


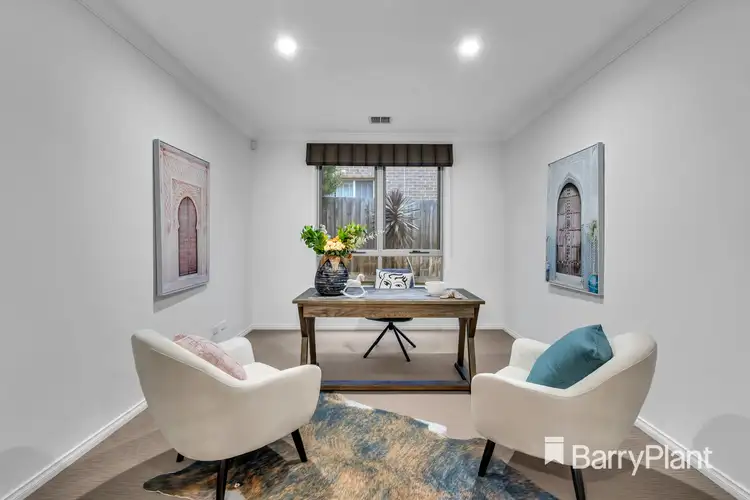
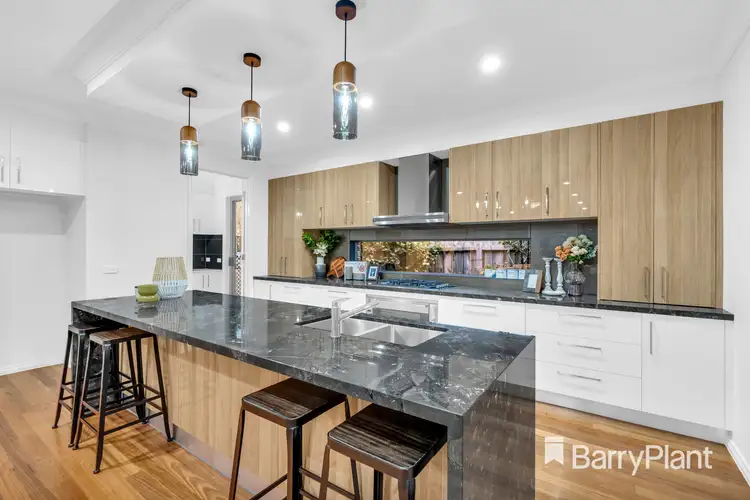
 View more
View more View more
View more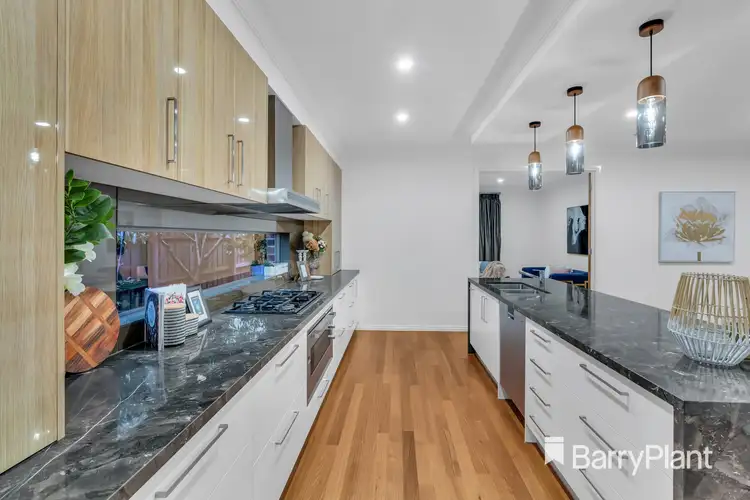 View more
View more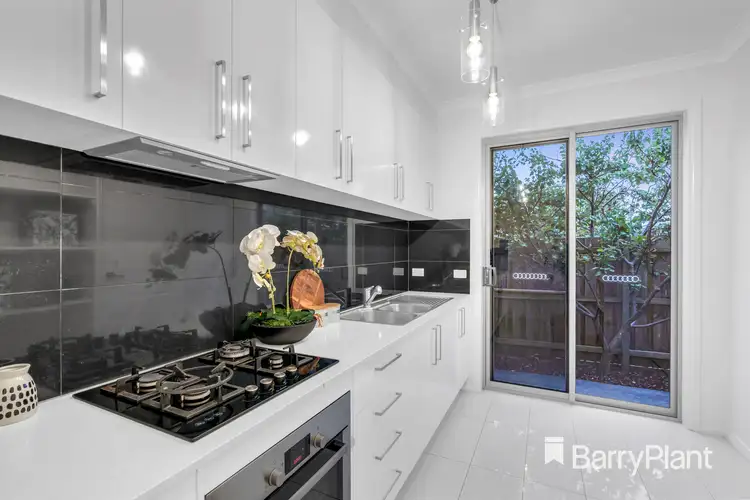 View more
View more
