Stretching over a generous 1160sqm block, 28 Langhorne Creek marries mid-century bones with modern comfort, just minutes from the vibrancy of the Strathalbyn's main street.
Showcasing all the scale of C1977 origins, high ceilings and colonial windows pour natural light over every inch of a family-focused floorplan that delivers scope to enjoy as is, or reinvent your way.
Living zones stretch from an expansive front lounge anchored by mantled gas heater, to dedicated dining and central meals areas, before unfolding to a rear family retreat, ensuring everyone has space to unwind.
A retro-chic kitchen commands its own stage with stone-look benchtops, timber cabinetry, and an open-plan position that ensures it remains a match fit home hub.
Three generous bedrooms offer restful retreats, while a family bathroom with full-size bath, corner shower, wide vanity, and separate WC is practical, functional, and family-friendly from the ground up.
Outdoors, a gabled pergola becomes your instant epicentre for coffee catch-ups, dinner parties, and weekend entertaining. Beyond, lush lawns, established gardens, and fruit trees create a serene backdrop that blends lifestyle with privacy, while a powered workshop and enclosed drive-through carport make room for the caravan, trailer, or weekend project seamlessly.
Just minutes from boutique shopping, cafes, cellar doors, and quality schools, this is your launchpad to the best of Strathalbyn. Add in Angas River trails, the Fleurieu's beaches just 30 minutes south, and the CBD only 45 minutes away, and it's the kind of lifestyle that truly has it all.
Sunlit, soulful, family-ready, and future-fit - 28 Langhorne Creek Road is the one you've been waiting for.
More to love:
• C1977 home on 1160sqm allotment
• Full-length cement drive with access to carport and workshop
• Separate laundry with exterior access
• Ducted evaporative cooling
• Standalone Solar hot water system with electric back up
• Solar panels on roof
• Wall unit A/C to rear family room
• Ceiling fans
• Extensive rainwater tanks
• Plush carpets and tiled floors
• NBN ready
• External roller shutters
• Rainwater tanks
Specifictions:
CT/ 5525/824
Council / Alexandrina
Zoning / N
Built / 1977
Land / 1160m2 (approx)
Council Rates / $2801.80`pa
Emergency Services Levy / $136.25pa
SA Water / $70.62pq
Estimated rental assessment $560 - $600 per week/ Written rental assessment can be provided upon request
Nearby Schools / Eastern Fleurieu Strathalbyn 7-12 Campus
Disclaimer: All information provided has been obtained from sources we believe to be accurate, however, we cannot guarantee the information is accurate and we accept no liability for any errors or omissions (including but not limited to a property's land size, floor plans and size, building age and condition). Interested parties should make their own enquiries and obtain their own legal and financial advice. Should this property be scheduled for auction, the Vendor's Statement may be inspected at any Harris Real Estate office for 3 consecutive business days immediately preceding the auction and at the auction for 30 minutes before it starts. RLA |343103
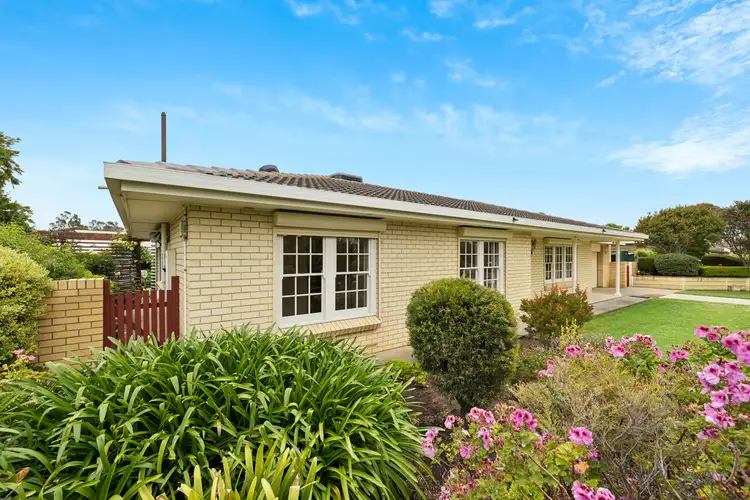
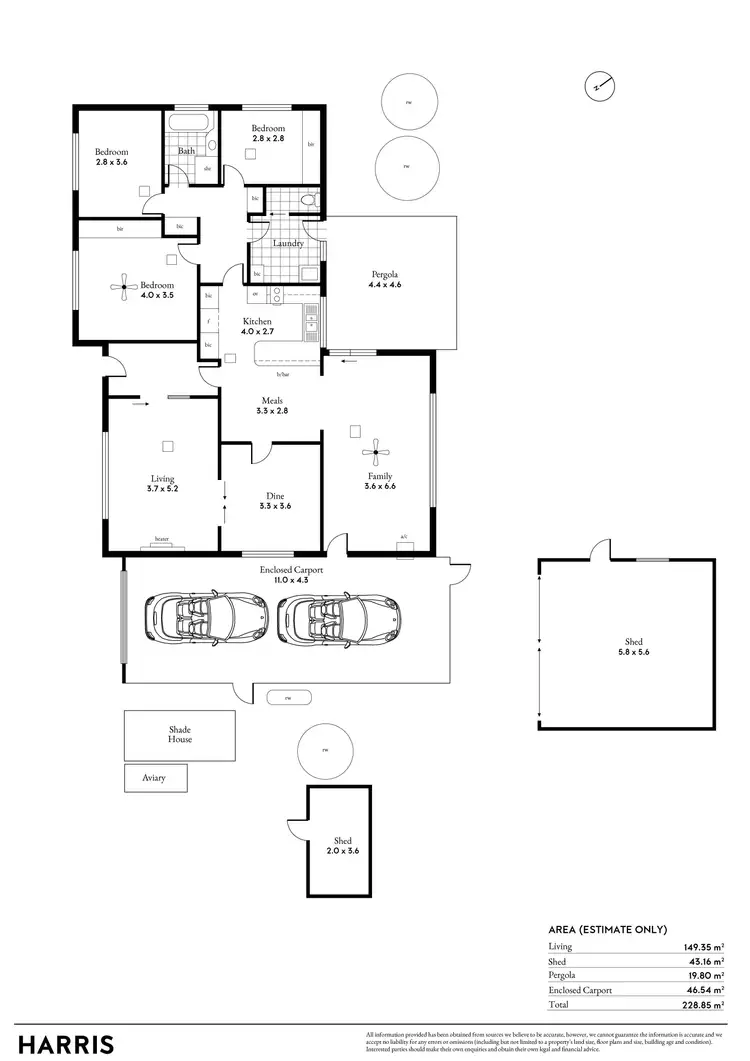
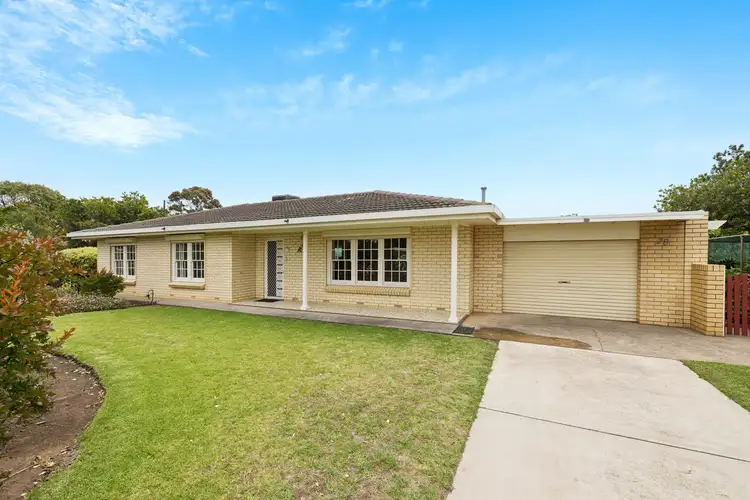
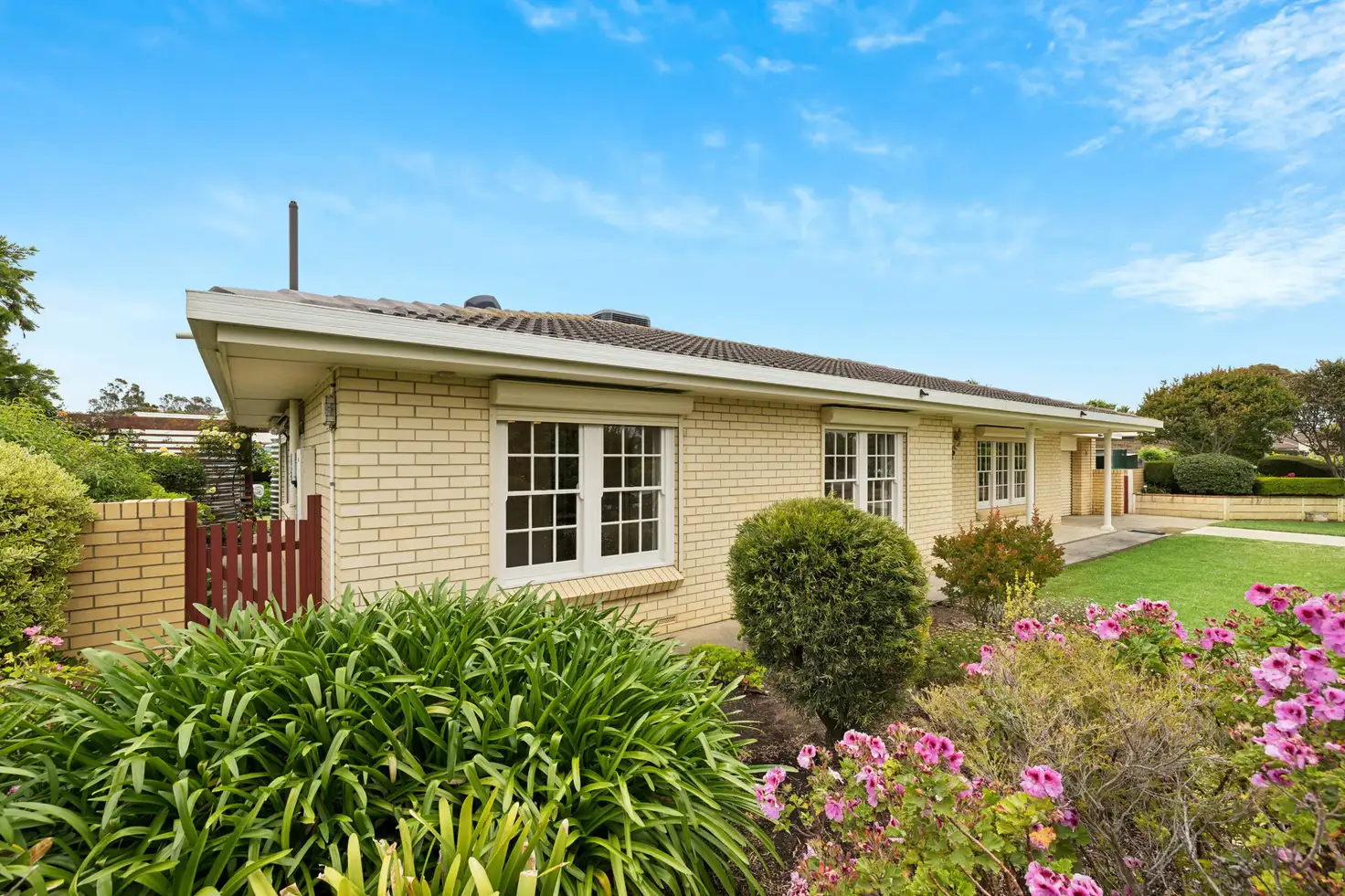


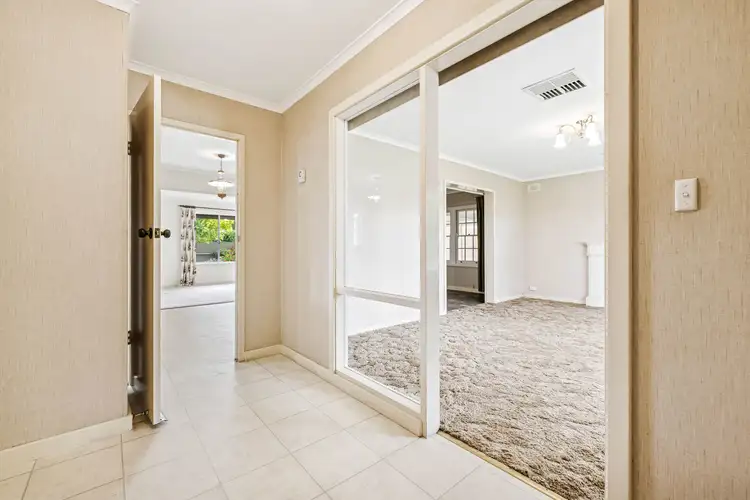
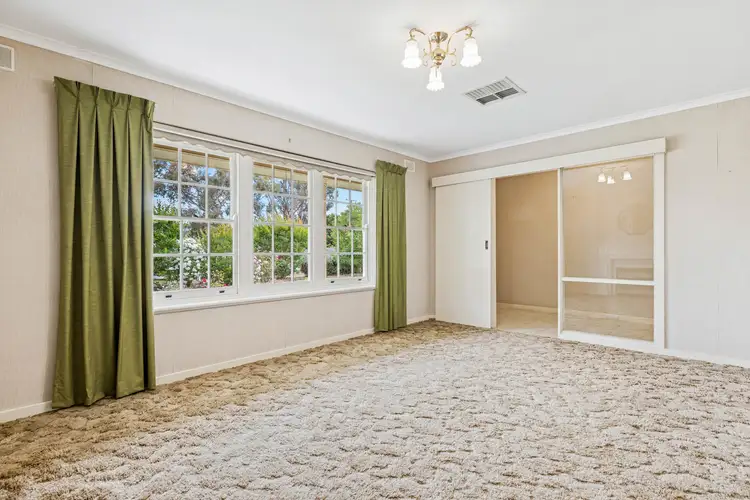
 View more
View more View more
View more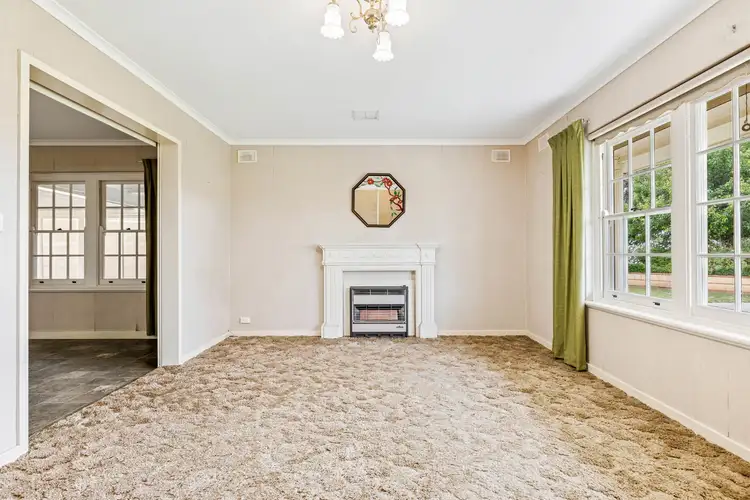 View more
View more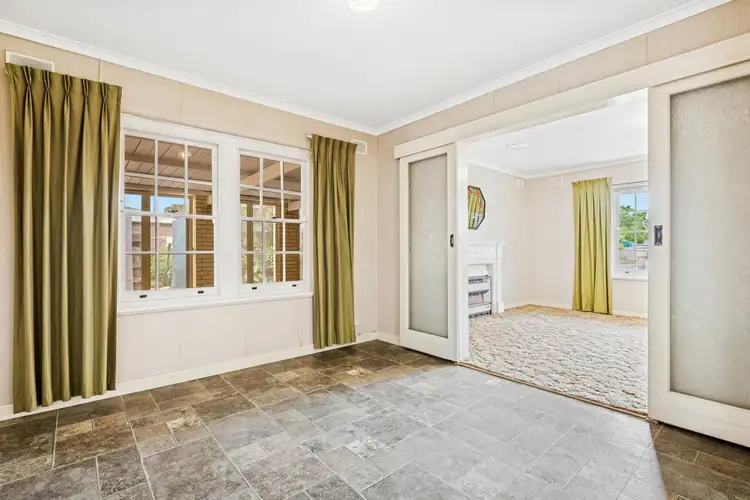 View more
View more
