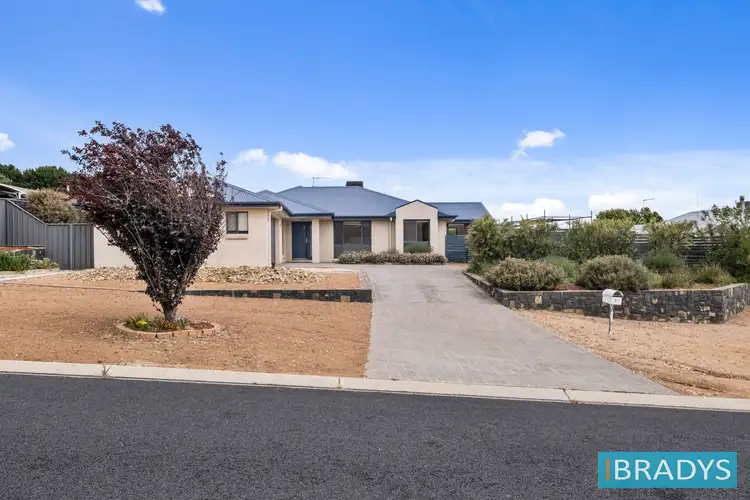This beautifully designed single-level home combines comfort and style, set on a generous sized block, perfect for families seeking space and versatility.
Enjoy both formal and casual living areas, offering plenty of room for everyone to relax and entertain.
The formal lounge features a stunning curved wall and a central gas fireplace, creating a cozy and inviting atmosphere filled with natural light from abundant windows, enhancing the open and airy feel.
A second living or rumpus room flows effortlessly to the backyard via sliding doors, providing seamless indoor-outdoor living.
The well-appointed kitchen overlooks the spacious meals and family area and includes a Bosch stainless steel oven, electric cooktop, dishwasher, ample cupboards, a corner pantry, and a dedicated microwave shelf.
All four bedrooms are generously sized with built-in wardrobes, while the main bedroom boasts a walk-in robe with ample shelving and a large ensuite.
The main bathroom offers a bathtub with tiled surrounds, plus a separate toilet and powder room for added convenience. The roomy laundry includes a built-in wardrobe and plenty of under-bench storage.
Stay comfortable year-round with ducted evaporative air conditioning, under-slab floor heating, and a gas fireplace for those cooler months.
The vast 1422m² block provides plenty of outdoor space for the whole family, including your pets! Landscaped gardens feature stone walls, lawn, gravel paths, paved patios, and garden beds.
Cricket enthusiasts will love the backyard cricket nets-perfect for hours of family fun and practice.
Car parking is easy with a double garage offering internal access, plus additional gated gravel parking suitable for a trailer or caravan. A large garden shed provides extra storage, and there's ample on-street parking for guests.
Key Features:
• Approx. 1422m² block
• 4 spacious bedrooms with built-in robes
• Main bedroom with walk-in robe & ensuite
• Modern kitchen with Bosch appliances & dishwasher
• Formal lounge with curved feature wall & gas fireplace
• Separate rumpus/living area opening to backyard
• Main bathroom with bath, separate toilet & powder room
• Spacious laundry with storage
• Ducted evaporative cooling & under-slab heating
• Double garage with internal access
• Backyard cricket nets
• Landscaped gardens with paved patios & garden shed
• Gated side parking for trailer/caravan
• Rainwater tank plumbed to select internal taps
• Fully fenced yard
Rental requirements
NSW Properties
Rent is due on a fortnightly basis in advance
Bond policy
Four weeks bond is required upon signing the tenancy agreement
Group policy
Sorry no groups or shared tenancies will be considered
Pet Policy
NSW –
Pets will be considered. Please note, you are required to seek written consent to keep a pet at this property.
Length of lease
12 month lease preferred
Viewing Policy
Please contact the agent on 0402 222 109.
Under no circumstances are you to enter the property or knock on the door. Inspection of the property must be in the presence of the agent.
If the property you are interested in is a rural property, we encourage you to get an idea of the area to ensure that you are committed to living in the country, so please feel free to drive by.
Applications:
If you are interested in the property, please fill out a BRADYS Real Estate application form which you can find on our website or at open homes.
Disclaimer:
While all care has been taken in compiling information regarding properties marketed for rent or sale, we accept no responsibility and disclaim all liabilities in regards to any errors or inaccuracies contained herein. All parties should rely on their own investigation to validate information provided.
Please note: It is a condition of entry that you will be required to provide your contact details when inspecting this property. You may be asked to remove your shoes.











