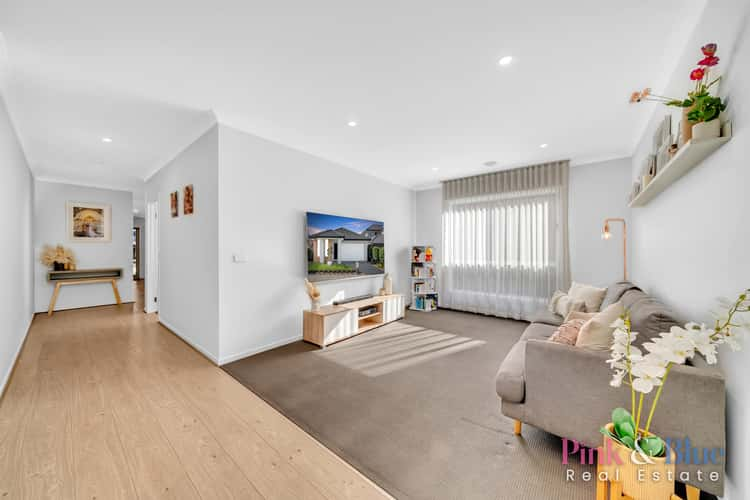$720,000-$750,000!
4 Bed • 2 Bath • 2 Car • 400m²
New








28 Livingstone Drive, Rockbank VIC 3335
$720,000-$750,000!
- 4Bed
- 2Bath
- 2 Car
- 400m²
House for sale39 days on Homely
Next inspection:Sat 4 May 11:50am
Home loan calculator
The monthly estimated repayment is calculated based on:
Listed display price: the price that the agent(s) want displayed on their listed property. If a range, the lowest value will be ultised
Suburb median listed price: the middle value of listed prices for all listings currently for sale in that same suburb
National median listed price: the middle value of listed prices for all listings currently for sale nationally
Note: The median price is just a guide and may not reflect the value of this property.
What's around Livingstone Drive
House description
“Step into Luxury: Your Modern Haven Awaits in Hillgrove Estate!”
Presented by Komal Ahuja and Neeru Vimal from PINK N BLUE REAL ESTATE, immerse yourself in the pinnacle of contemporary living with this stunning Nearly new home.
🌟 Prepare to be enchanted as you enter a realm of opulent comfort and style that exceeds all expectations.
Located in the sought-after Hillgrove Estate, this 4-bedroom marvel boasts a separate study and an additional lounge/theatre room, providing ample space for families to thrive. Situated conveniently near schools, transport links, shopping centers, and parks, this residence is the ultimate choice for first-time buyers, growing families, and savvy investors alike.
Key Features:
#Mesmerizing architectural facade with a spacious entrance.
#High ceilings enhancing the sense of space.
#Designer doors throughout for added elegance.
#Downlights throughout, illuminating every corner.
#Hybrid wooden flooring and plush carpeting for a luxurious feel.
#Expansive master bedroom with walk-in wardrobes and a dazzling double vanity ensuite.
#Well-appointed main kitchen with 900mm oven/cooktop, stainless steel appliances, and 40mm stone benchtops.
#Walk-in pantry for added convenience.
#Split system and ducted heating ensuring year-round comfort.
#Ample storage space, including ceiling-reaching cabinets and pantry cupboards.
#Luxurious extended shower with niches for added comfort.
#Comprehensive security features including security doors, alarm system, video intercom, and dog doors.
#Low-maintenance backyard perfect for outdoor entertainment.
#Double garage with internal access for secure parking.
#Proximity to a new town center featuring supermarkets, train station, and other amenities.
This property offers an ideal opportunity for first-time buyers, growing families, and investors seeking a stylish and functional home in a highly desirable location.
Don't miss out on the chance to make this your own. Book an inspection today to experience luxury and quality firsthand! 📞
NOTE: A photo id is required for all inspections.
DISCLAIMER: All stated dimensions are approximate only. Particulars/pictures given are for general information only and do not constitute any representation on the part of the vendor or agent.
Please see the below link for an up-to-date copy of the Due Diligence Check List:
http://www.consumer.vic.gov.au/duediligencechecklist.
Property features
Air Conditioning
Broadband
Built-in Robes
Deck
Dishwasher
Ducted Cooling
Ducted Heating
Floorboards
Living Areas: 2
Rumpus Room
Shed
Study
Toilets: 2
Other features
Car Parking - Surface, Carpeted, Close to Schools, Close to Shops, Close to Transport, ExhaustLand details
Documents
What's around Livingstone Drive
Inspection times
 View more
View more View more
View more View more
View more View more
View moreContact the real estate agent

Komal Ahuja
Pink and Blue Real Estate
Send an enquiry

Nearby schools in and around Rockbank, VIC
Top reviews by locals of Rockbank, VIC 3335
Discover what it's like to live in Rockbank before you inspect or move.
Discussions in Rockbank, VIC
Wondering what the latest hot topics are in Rockbank, Victoria?
Similar Houses for sale in Rockbank, VIC 3335
Properties for sale in nearby suburbs
- 4
- 2
- 2
- 400m²