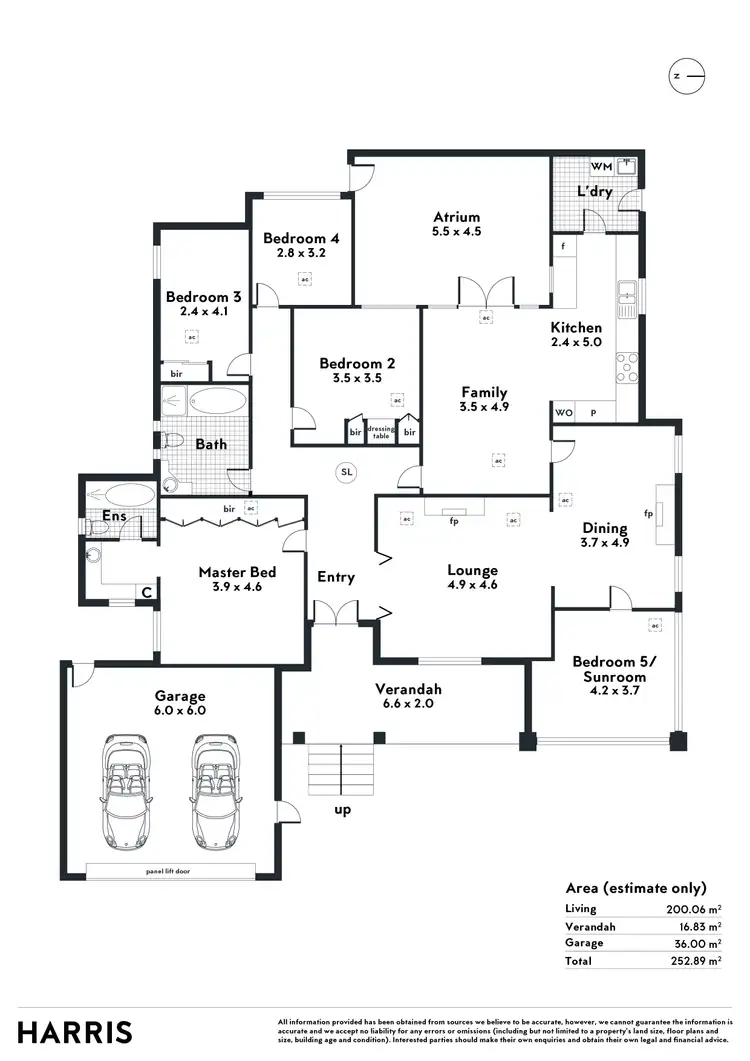A robust classic with an uplifting Art Deco edge, reimagined for modern family living – this solid and ageless five-bedroom, two-bathroom home blends character, warmth, and contemporary refinement in one of the east's most sought-after pockets.
Perched on a leafy corner allotment, it offers a sense of openness and privacy, with low-maintenance gardens, secure dual garaging, and a two-car driveway – the perfect home base for families of all ages.
Soft greys and crisp whites form a calming palette that highlights every curve of its heritage, while adaptable spaces and a spectacular indoor–outdoor atrium breathe new life into its timeless charm.
Beyond the open, welcoming foyer, the home delivers flexibility for every stage of family life – from the light-filled formal living and dining rooms (each with feature fireplaces) to a family-focused open plan kitchen with stainless steel appliances, ample joinery, and valuable connection to the sunlit atrium.
The atrium is flooded with natural light thanks to opening and UV-blocking Velux skylights that create an ever-changing ambience.
The primary suite is spacious and stylish, with wall-to-wall robes and an ensuite that celebrates its era. Meanwhile, the remaining four bedrooms offer flexibility in every sense – perfect as kids' retreats, guest rooms, a home office, or a sunroom.
Relax on the front porch and watch the kids ride, scoot, or walk to Burnside Primary School, St. Peter's Girls' School, Norwood International High School, and a myriad of well-maintained local parks, pools, tennis courts, and bushland reserves right at your doorstep.
Solid, versatile, and filled with character – this truly family-worthy home has the scope to adapt and evolve with you, offering a rich and fulfilling lifestyle in surrounds to please all walks of life. Welcome home.
There's more to love:
- Beautifully refurbished c.1940 bungalow on a Torrens titled 639m² parcel
- Up to 5 versatile bedrooms | 2 whitewashed bathrooms | 2-car garage with rear access
- Ageless era themes & lofty ceilings
- Lifestyle-defining rear atrium with soaring sky panes
- Formal living & dining zones, each with feature fireplaces
- Open plan family kitchen offering living, dining & atrium connection
- Primary bedroom with wall-to-wall robes & ensuite
- A radiant 5th bedroom doubles as sunroom, office, or creative space
- Bedrooms 2 & 3 with built-in joinery
- Zoning for Burnside Primary & Norwood International High Schools
- Walking reach to St. Peter's Girls School, Hazelwood Park & Burnside Village
Specifications:
CT / 5411/930
Council / Burnside
Zoning / SN
Built / 1940
Land / 639m2 (approx)
Frontage / 19.45m
Council Rates / $2714.70pa
Emergency Services Levy / $258.90pa
SA Water / $310.93pq
Estimated rental assessment / $900 - $970 per week / Written rental assessment can be provided upon request
Nearby Schools / Zoning for Burnside Primary & Norwood International High Schools
Disclaimer: All information provided has been obtained from sources we believe to be accurate, however, we cannot guarantee the information is accurate and we accept no liability for any errors or omissions (including but not limited to a property's land size, floor plans and size, building age and condition). Interested parties should make their own enquiries and obtain their own legal and financial advice. Should this property be scheduled for auction, the Vendor's Statement may be inspected at any Harris Real Estate office for 3 consecutive business days immediately preceding the auction and at the auction for 30 minutes before it starts. RLA | 226409








 View more
View more View more
View more View more
View more View more
View more
