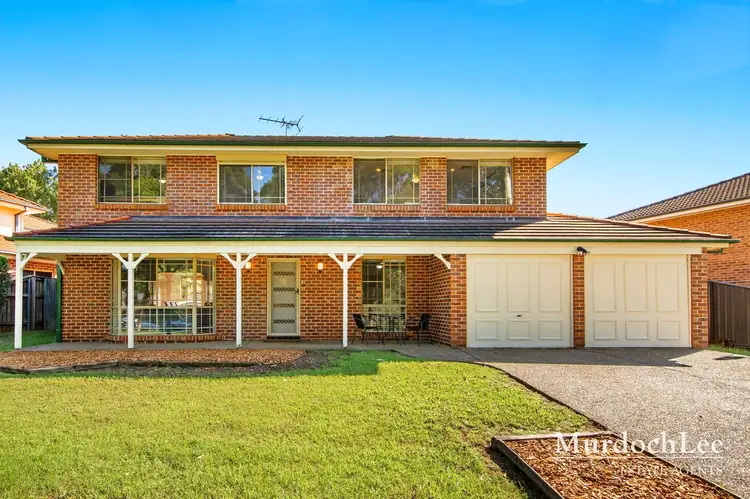Call or Text Jack Bi on 0425 232 728 for Further Assistance.
Location! Location! Location! Nestled on a tranquil street with a lucky street number 28, this charming home offers the perfect blend of peaceful suburban living and convenient access to local amenities, including Oakhill Drive primary school (9 minutes walk), Cherrybrook Technology high school (17 minutes walk), bus stops (6 minutes walk) and shops (8 minutes walk), within easy walking distance.
Step into this home's interior and be greeted by a private and spacious floor plan designed for easy family living. The lounge room, dining area, family room, and rumpus provide ample space for relaxation and entertainment, illuminated by bay windows that invite abundant natural light. Cornices add a touch of elegance while ducted air conditioning ensures year-round comfort. The dining room is ideal for hosting guests, seamlessly connected to the sleek kitchen adorned with stone benches, gas cook-top, and quality stainless steel appliances.
Upstairs, four expansive bedrooms all providing serene tree-lined views through windows providing ideal privacy in the meantime as well, each with built-in robes and ceiling fans, offer sun-drenched aspects, while the master suite boasts a private ensuite and mirrored walk-through robes. An additional bedroom downstairs serves as a perfect fifth bedroom or office or study.
Outside, the vast alfresco area overlooks the levelled backyard which is very rare to find in Castle Hill, offering ample space for outdoor entertainment amidst established trees and easy-maintenance lawns, with the potential to add a granny flat or pool (STCA). This home seamlessly combines comfort, style, and functionality for contemporary family living.
Situated just a stone's throw away from Oakhill Village, a mere 6-minute stroll, residents enjoy easy access to neighborhood shops and cafes for everyday essentials. For broader shopping needs, Cherrybrook Village is a short 4-minute drive, while the bustling Castle Towers Shopping Centre beckons with its diverse retail and dining options, only 6 minutes away by car. Commuters will appreciate the proximity to public transportation, with the bus stop at the corner of David and Earlstoke just a 5-minute walk and the Cherrybrook Metro station only a short 4 minute drive away.
Families seeking educational excellence will find themselves within the sought-after catchments of Oakhill Drive Public School, a leisurely 9-minute walk, and most popular Cherrybrook Technology High School, a pleasant 19 minute stroll.
Internal Features:
- Spacious layout with ample room for relaxation and entertainment, featuring generous living spaces including the lounge room with bay window for natural light and cornices for added elegance.
- Renovated, modern design with stone benches, gas cook-top, quality stainless steel appliances, double sinks and plenty of cupboard storage, complemented by a convenient servery opening to the vast alfresco area.
- Five well-appointed bedrooms spread over two levels. Four rooms with ceiling fans, built-in robes and comforting carpets, including a master suite with a private ensuite and walk-through style mirrored robes, all enjoying stunning tree-lined views and natural sun.
- Three bathrooms spread over both levels, featuring floor-to-ceiling tiles, showers, and toilets, with the upstairs main boasting the addition of a bath for added relaxation.
- Additional features include ducted air conditioning, recently replaced carpets, cornices and bay windows.
External Features:
- Relaxing outdoor entertainment area overlooking the level yard, complete with established trees and easy-maintenance lawns, ideal for hosting gatherings and enjoying outdoor activities.
- Yard and its potential: Spacious yard with the potential to build a granny flat or pool (STCA), offering plenty of space for further customization and expansion to suit individual lifestyle needs.
- Double garage with plenty of driveway parking, and internal access. Plenty of driveway parking for additional vehicles.
Location Benefits:
- Oakhill Village | 500m (6 min walk)
- Cherrybrook Village | 2.3km (4 min drive)
- Cherrybrook Metro | 2.5km (4 min drive)
- Castle Hill Metro | 4km (6 min drive)
- Castle Towers Shopping Centre | 4km (6 min drive)
- Sydney CBD | 30km (28 min drive)
- Bus Stop (Cnr David & Earlstoke | 350m (5 min walk)
School Catchments:
- Oakhill Drive Public School | 650m (9 min walk)
- Cherrybrook Technology High School | 1.2km (17 min walk)
Other nearby Schools:
- Oakhill College | 1km (13 min walk)
- St Bernadette's Primary School | 3.4km (5 min drive)
- Mount St Benedict College |6km (8 min drive)
Municipality: Hornsby Council
Garage Area: Double Garage
Disclaimer: This information is gathered from trusted sources. All distances to amenities are approximate and calculated using Google Maps. We do not guarantee this information and you should undertake your own investigation before proceeding.








 View more
View more View more
View more View more
View more View more
View more
