There are homes that capture your attention - and then there are homes that capture your heart. "Lady Diamantina Bowen Place" does just that.
Tucked away behind manicured lawns and lush gardens, this Queenslander carries a whisper of history and an abundance of charm with soaring high ceilings, decorative fretwork and vj-style walls. From the moment you arrive, its timeless façade sets the tone for the elegance that lies within.
The floorplan begins at the lounge room, accessible via either the main entry or elegant double French doors. This inviting space features a newly installed fireplace and split-system air conditioning, ensuring comfort and a cozy atmosphere all year round.
From the lounge, the home flows seamlessly into the kitchen and dining area, which overlook the backyard and deck. Thoughtfully renovated for modern family living, the kitchen includes an island bench, electric cooking, dishwasher, deep sink, and glass sliding doors that open directly onto the outdoor entertaining area. Another perk of the kitchen is the built in laundry and washing machine space.
Each bedroom features fresh carpet flooring, the main bedroom captures the morning sun through a window seat that overlooks the street - the perfect place to enjoy a quiet moment - and includes built-in cupboards for storage. The three additional bedrooms each offer their own cupboard space and split-system air conditioning.
The bathroom is positioned between all four bedrooms allowing for a "two way" set up. There is a second toilet between the two bedrooms on the western side of the house plus one in the bathroom. The main bathroom has been completed recently featuring a freestanding bath, shower and vanity.
Stepping outside, the home continues to impress. The spacious rear deck is the ideal place to entertain friends or enjoy a quiet afternoon overlooking the leafy backyard. Framed by established trees and gardens, the outdoor area offers both privacy and a sense of calm.
There's plenty of room for kids and pets to play, with secure fencing and well-maintained lawns, plus ample outdoor storage with a concreted Grulke Construction double-door shed and single carport - both easily accessible from the street.
Outdoor Features:
• A mixture of fruit and native trees have been planted throughout the gardens
• Some security screens have been fitted
• Solar panels to the roof
• The shed has two roller doors, concrete driveway access. Single roller door to the backyard. Fully powered. This shed will fit four cars.
• Ceiling fans have been installed throughout
• New paint over the past few years
• Mixture of steel and adjustable stumps
• Upgraded power box
• Rain water tank
• Irrigation system in the gardens
• Evaporative cooler is in the property but does not work currently
Location:
Perfectly positioned in one of Roma's most sought-after streets, this home offers the ultimate in convenience and lifestyle. Just a short stroll to the town centre, with the local park down the road, childcare across the street, and the popular Adungadoo Track easy to walk and join right from your front door - the ideal spot to start your morning walk.
The thoughtfully and locally renovated interior and exterior make this home the perfect retreat for families or entertainers of all ages, with all year round comfort and lifestyle prioritised. Contact Morgan Rowbotham of Ray White Roma on 0419 850 369 to arrange an inspection.
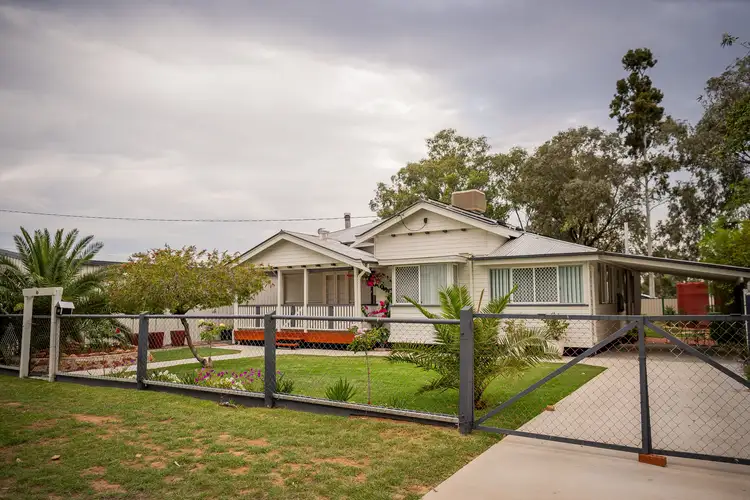
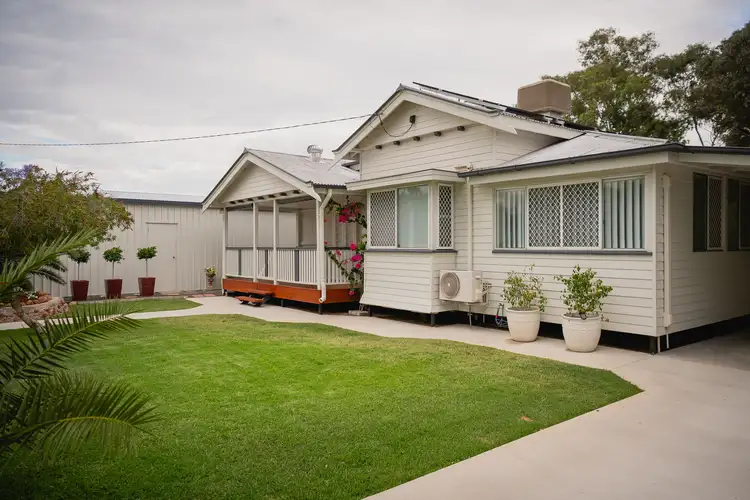
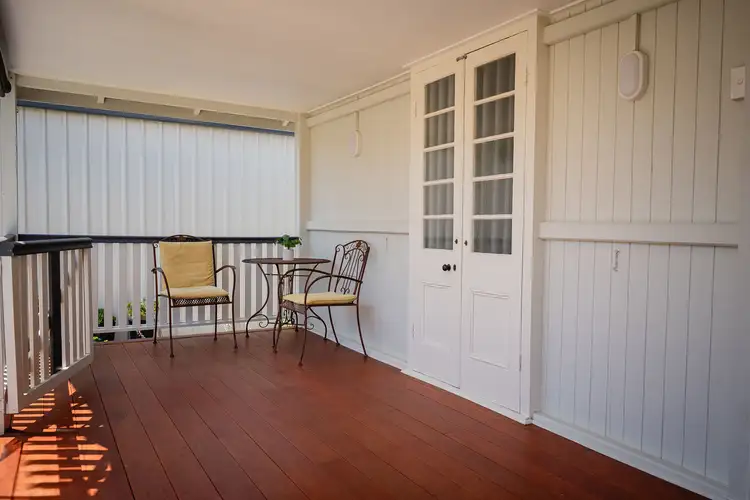
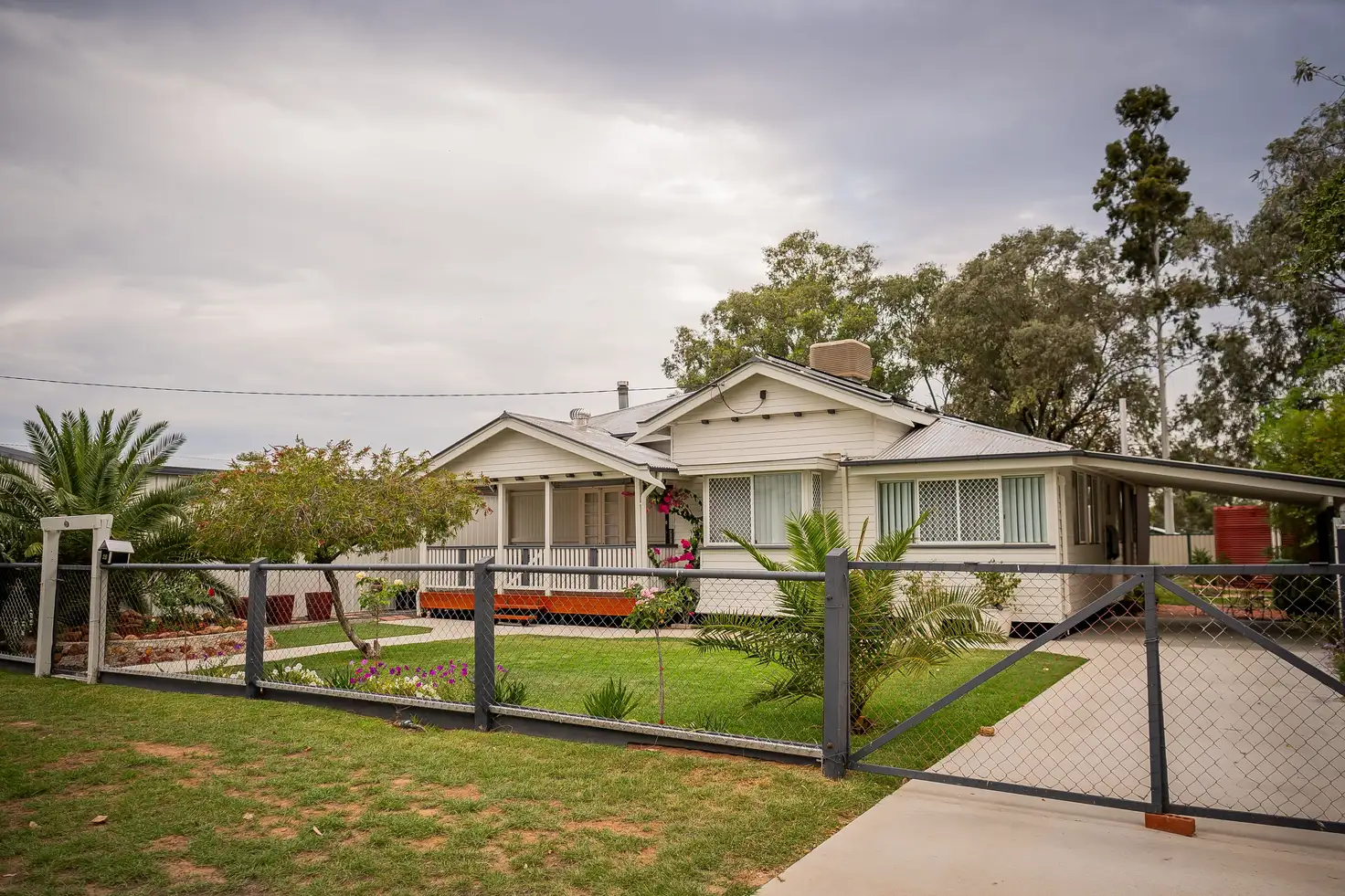


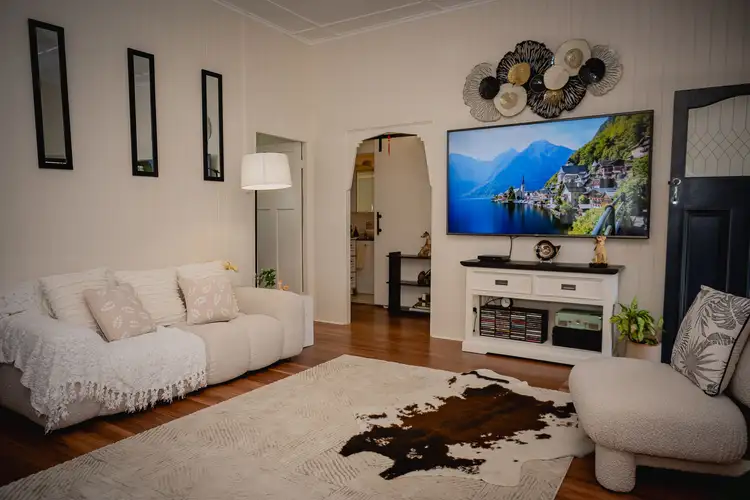
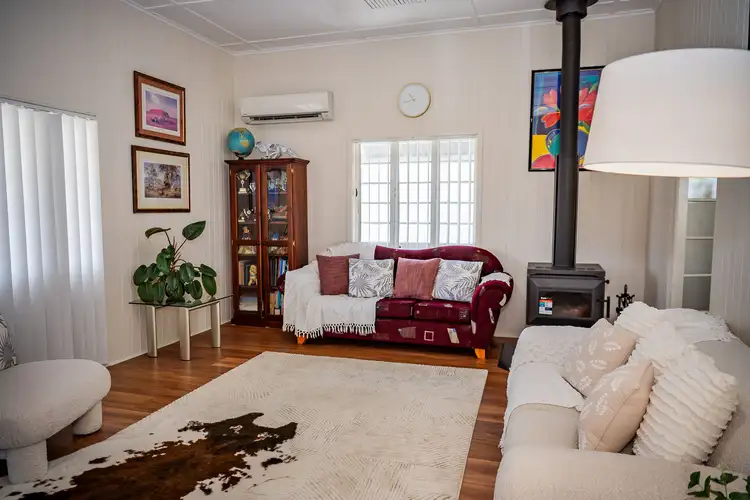
 View more
View more View more
View more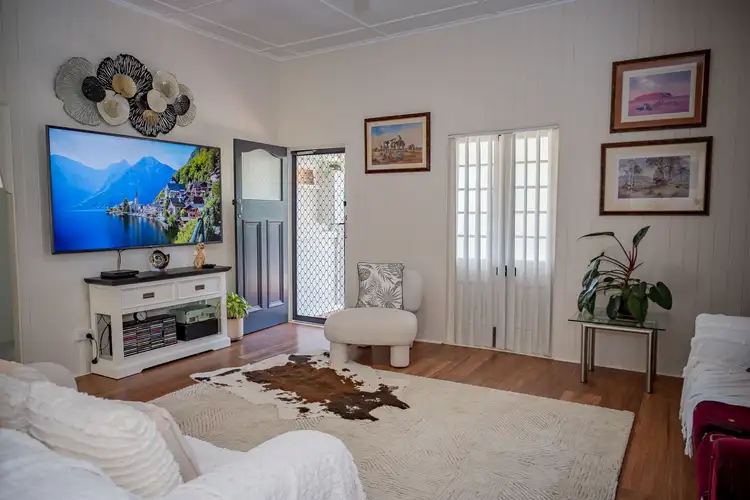 View more
View more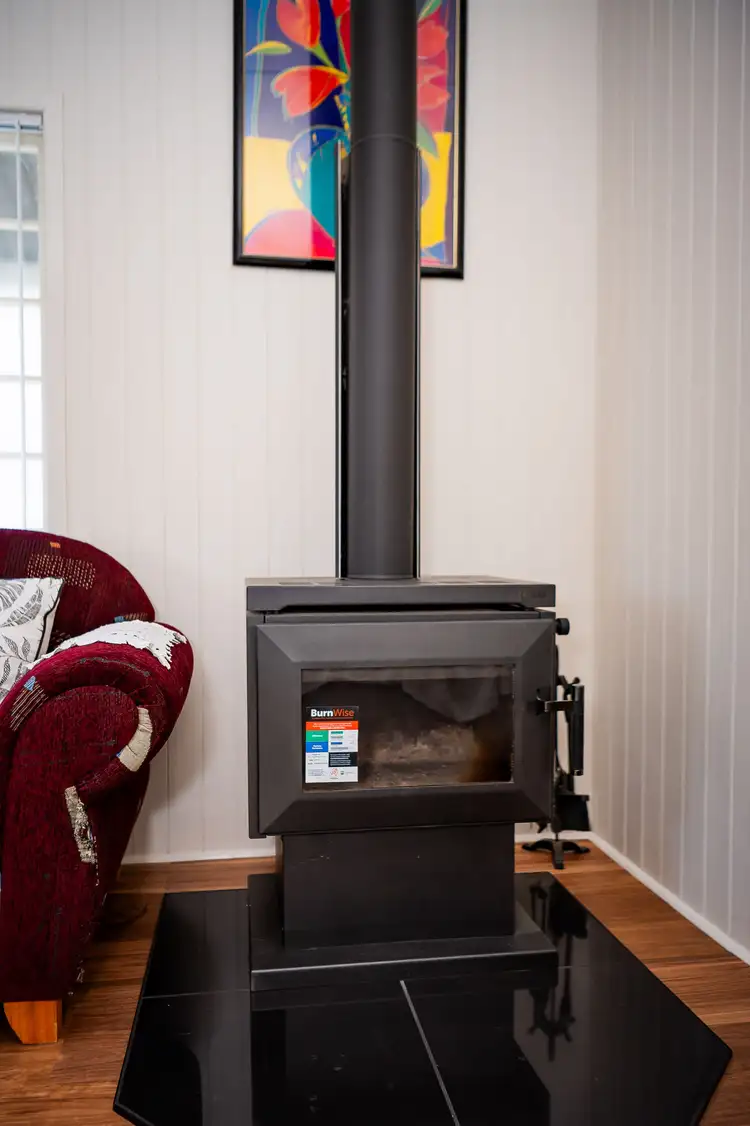 View more
View more
