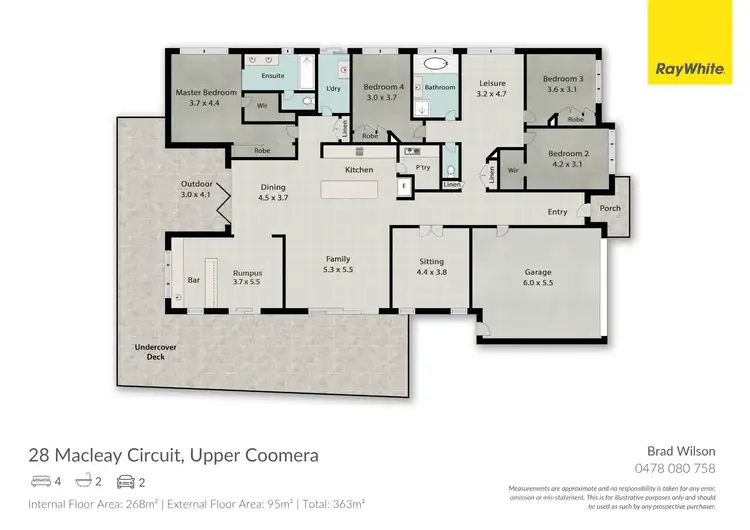THE BRAD WILSON TEAM & RAY WHITE ALLIANCE ARE EXCITED TO PRESENT 28 MACLEAY CIRCUIT, UPPER COOMERA, TO MARKET!
INSPECTIONS AVAILABLE PRIOR TO ONLINE AUCTION, CONTACT US TODAY TO REGISTER FOR THE OPEN HOME - ATTEND IN PERSON OR VIRTUALLY VIA OUR ONLINE INSPECTIONS!
Poised on an elevated 752 square metre allotment in one of Highland Reserve's most coveted streets, this Metricon-built residence devotes refined craftsmanship and modernity to a lifestyle of effortless sophistication. Designed for family living and entertaining on a grand scale, the home fuses interior elegance with serene hinterland vistas, promising a haven of light, luxury and liveability.
Beyond its immaculate façade, discover a thoughtfully planned layout that accentuates space and flow. The striking kitchen forms the true heart of the home, adorned with sleek stone benchtops, pendant lighting, gas cooking and a generous butler's pantry with ample cabinetry. Overlooking the open-plan living and dining zones, bi-fold doors invite an immediate connection to the wrap-around decked alfresco terrace - savour the breathtaking sunsets over the hinterland.
Families will relish the abundance of alternate living spaces, including a plush media room, dedicated kids' retreat, and an impressive rumpus room with a built-in bar - an entertainer's dream.
Accommodation is generous, with four oversized bedrooms enhanced by brand-new plush carpets and zoned ducted air-conditioning. The opulent master suite impresses with both a walk-in and built-in wardrobe, plus a lavish ensuite featuring double basins and an oversized shower. Three additional bedrooms are positioned off the kids' retreat, two with built-ins and one with a walk-in robe, all promising comfort and privacy.
Our auction process provides complete transparency and is an easy way for you to secure your dream home. This is a fantastic chance for any cash or pre-approved buyer, register your interest TODAY by contacting Brad or Tishauna to book your inspection time.
Features include:
• Statement kitchen fitted with pendant lighting, stone benchtops, a gas cooktop, oven, butler's pantry, stainless sink and dishwasher
• Open plan living room with glossy off white tiling, LED downlights and two large alternate entrances from this area to the expansive deck - 1 triple glass sliding door with screen and one triple wooden bifold door with built in hidden screen
• Recently carpeted lounge room
• Kids retreat between the bedrooms
• Rumpus room with a built in bar
• Huge master bedroom boasting a walk in wardrobe, separate built in wardrobe and lavish ensuite bathroom fitted with a double vanity
• Three additional bedrooms with built in wardrobes, one with a walk in wardrobe, plush carpets and roller blinds
• Main bathroom capturing a deep set bathtub, stone top vanity, enclosed shower with frameless glass and stainless steel tapware
• Separate toilet
• Laundry room with direct external access
• Expansive decked outdoor entertainment area with a ceiling fan
• Magnesium in-ground pool
• Fully-fenced yard, new front fence and side gate
• Newly concreted area in the front and backyard
• Clothesline
• Double car garage with new epoxy flooring, plus additional driveway parking
• 7 zoned ducted air-conditioning throughout
• New LED downlights and ceiling fans throughout
• New carpets in the lounge room and bedrooms
• Internally painted and deck stained
• New security screen on front door
• New 10kw solar system
• NBN (FTTP)
• Built 2011, Metricon Homes
• Rendered walls and tiled roof
• Tall ceilings and doors
• West facing
• 752m2 block, no easements
• Council Rates approximately $1,060 bi-annually
• Water Rates approximately $250, plus usage, per quarter
• Owner occupied
Why do so many families love living in Highland Reserve?
• No body corporate
• High performing Highland Reserve State School
• Beautiful lakeside with boardwalk
• Precinct with dance schools, health services, cafes, day care and before and after school care and markets
• Tennis courts
• BBQ facilities
• Dog off-leash area
• Children's playgrounds and 190 hectares of parkland
• BMX track
• Park run events
• 10-minute drive to Coomera Westfield Shopping Centre
• 8-minute drive to M1
Disclaimer: This property is being sold by auction or without a price and therefore a price guide cannot be provided. The website may have filtered the property into a price bracket for website functionality purposes.
Important: Whilst every care is taken in the preparation of the information contained in this marketing, Ray White will not be held liable for the errors in typing or information. All information is considered correct at the time of printing.








 View more
View more View more
View more View more
View more View more
View more
