Step inside and experience a home where architectural beauty meets everyday indulgence. Just under three years old, this north-facing double-storey showpiece commands attention with its striking street presence, manicured appeal, and a grand sense of arrival.
From the moment you enter, soaring high ceilings on both levels, a wide hallway, and flawless porcelain tiles set a tone of elegance and space. Natural light streams through the home, illuminating its refined finishes and enhancing that unmistakable feeling of this is something truly special.
Spanning a vast 430m², every inch of this home has been designed for comfort and sophistication. Five luxurious bedrooms - each with a private ensuite and walk-in robe - ensure every member of the household enjoys their own sanctuary.
The master suite is a true statement: an expansive 5.7 x 5.3m retreat with two walk-in robes and a lavish ensuite complete with deep bathtub.
A full guest suite downstairs offers equal comfort, ideal for multi-generational living or hosting with ease.
Multiple living spaces cater to both grand entertaining and quiet family moments. A refined formal lounge sets the scene for intimate gatherings, while the open-plan living and dining area flows seamlessly into the heart of the home - the kitchen.
Additionally, a showstopping rumpus room beneath a breathtaking void, framed by soaring double-height windows that drench the space in natural light. Here, the boundaries between indoors and out dissolve, opening seamlessly to the alfresco entertaining area with its rich timber flooring - an entertainer's dream!
Upstairs, an additional family room and a striking glass-panelled living area overlook the grandeur below - perfect as a kids' retreat, home office, or reading lounge.
At the centre of it all lies a kitchen worthy of its own feature in a design magazine. Crafted for both beauty and performance, it boasts stone benchtops, a 900mm gas cooktop, premium appliance, abundant cabinetry, and a fully appointed butler's pantry with an immense walk-in storage area. Whether preparing a quick family meal or hosting an elegant soirée, this kitchen is where culinary passion meets effortless sophistication.
Luxury continues with practical touches: a walk-in storage cupboard, under-stair storage, an additional powder room, shutter blinds, LED downlights, CrimSafe-style security screens, ducted air-conditioning, two hot water systems (one for each level), and a 6.6kW solar system.
Upstairs is finished with sleek hybrid flooring, while outdoors is low-maintenance perfection - artificial turf, a garden shed, and just enough space for kids or pets to play.
Location is unbeatable - a short stroll (with a handy shortcut) to the bus stop, close to Warrigal Road State School, childcare centres, Warrigal Square Shopping Centre, local parks, and a vibrant café and restaurant scene. Quick access to the Pacific and Gateway motorways makes commuting effortless.
28 Macpherson Circuit isn't just a home - it's a statement of scale, light, and uncompromising luxury, designed for those who demand the exceptional.
*All information contained herein is gathered from sources we consider to be reliable. However, we cannot guarantee or give any warranty about the information provided and interested parties must solely rely on their own enquiries.
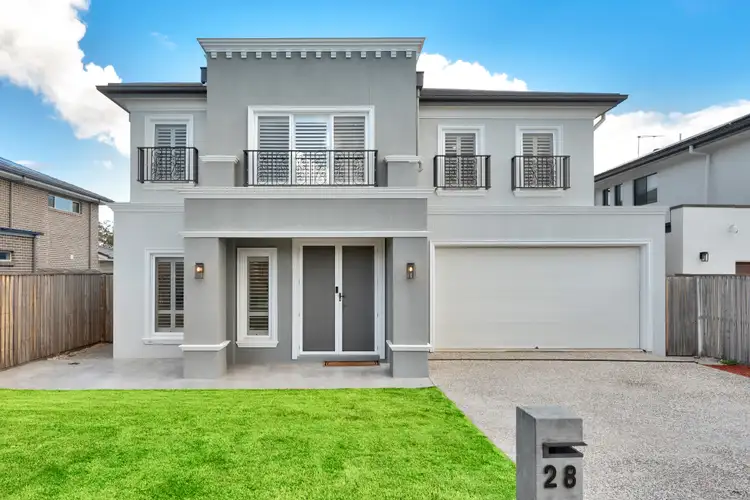

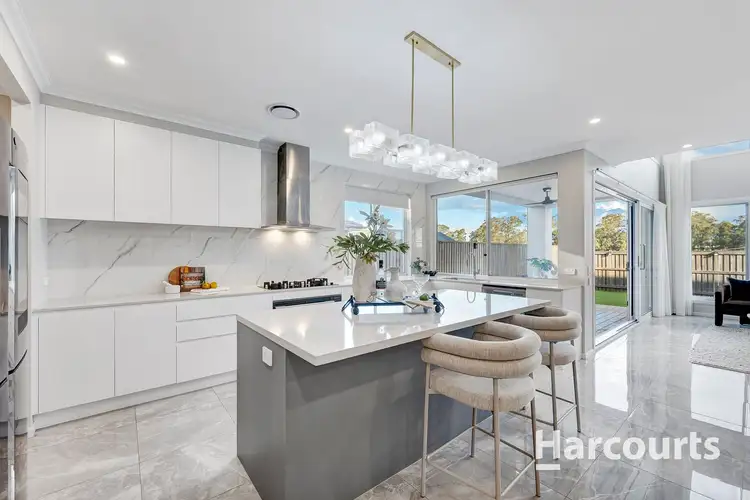



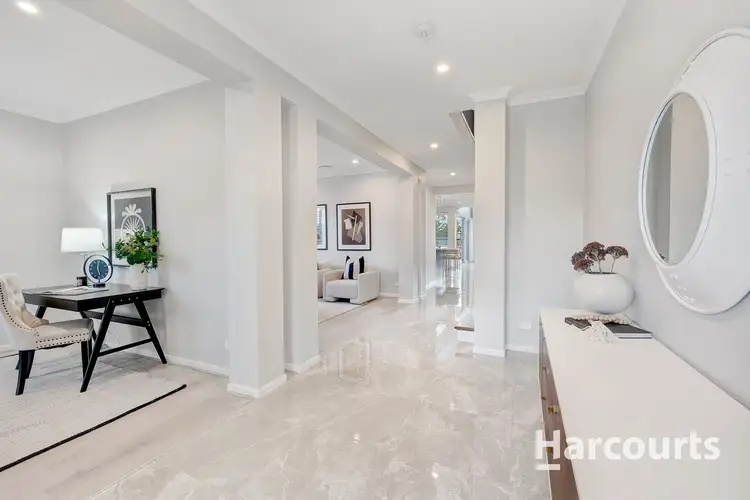
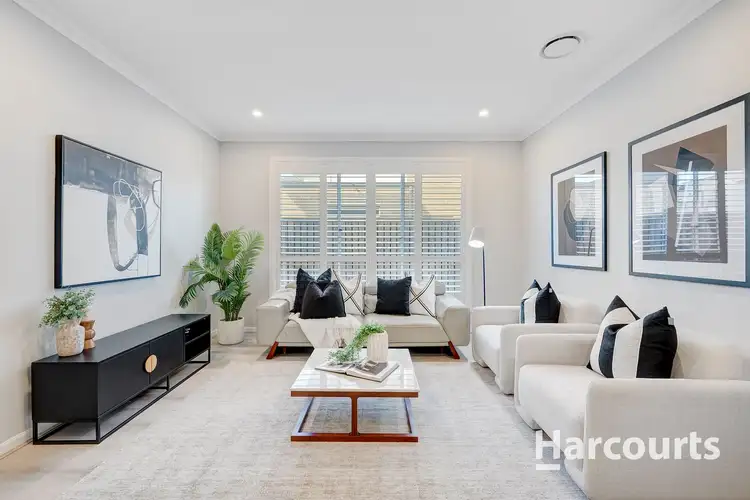
 View more
View more View more
View more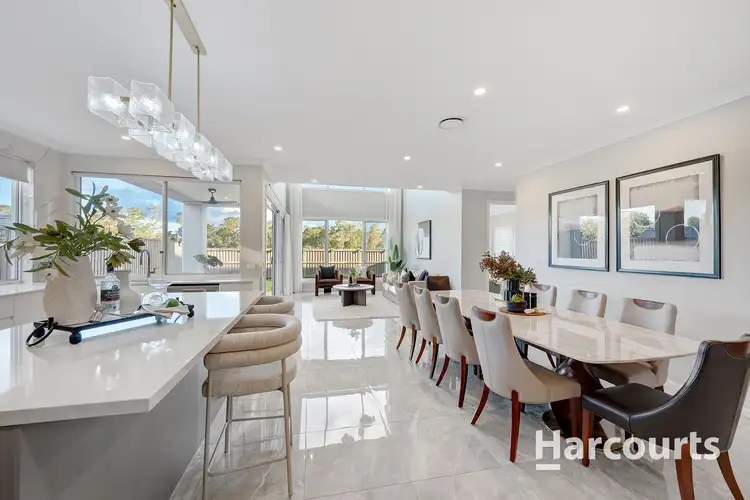 View more
View more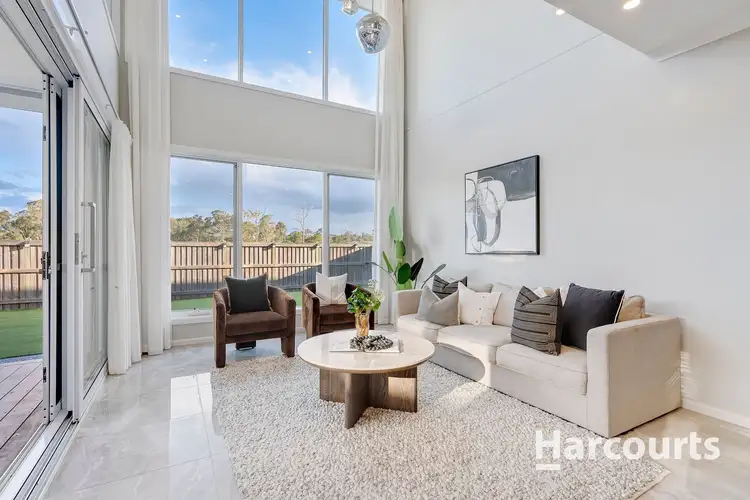 View more
View more
