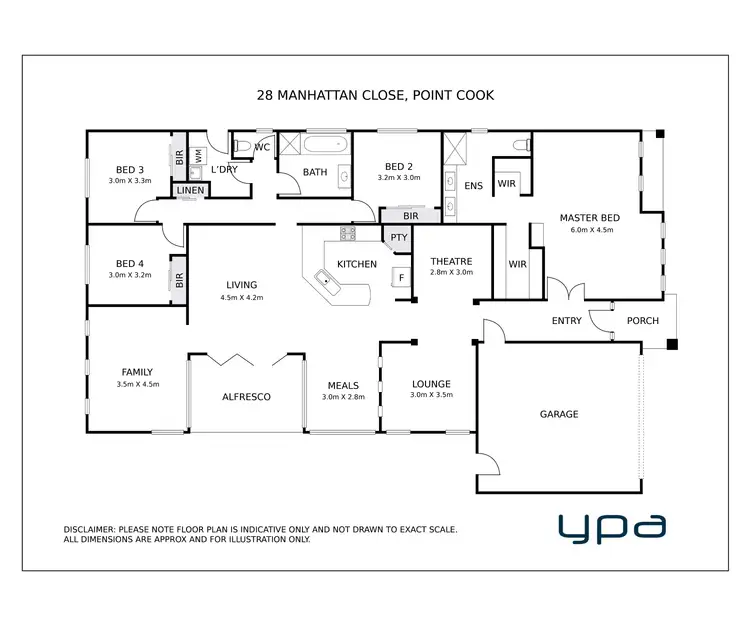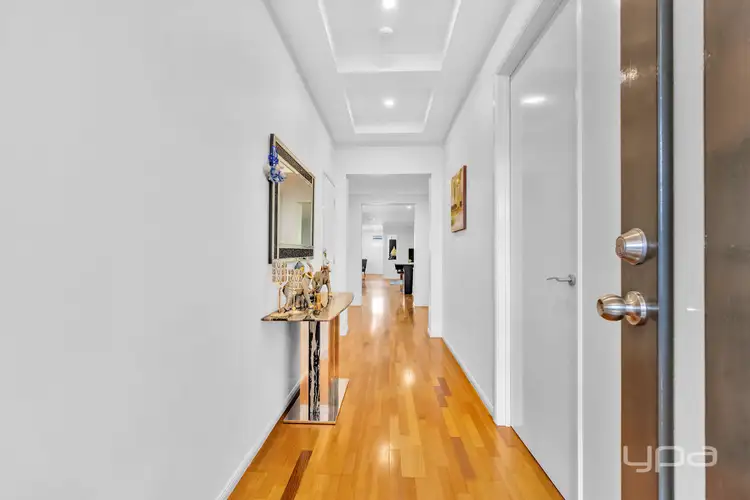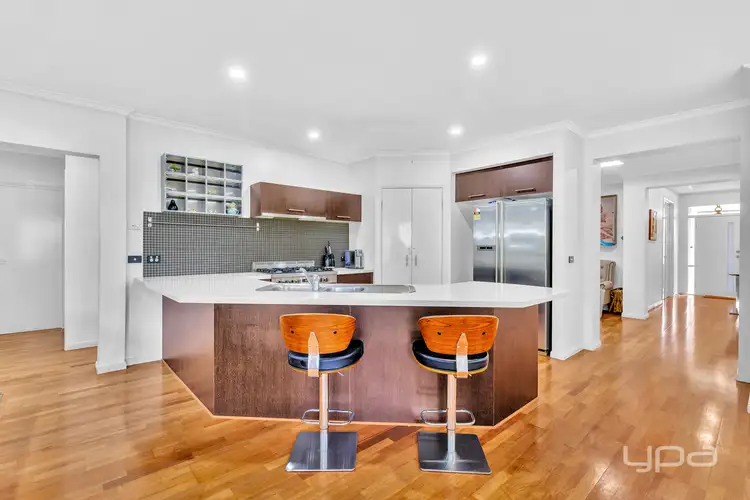Private Sale - $980,000
4 Bed • 2 Bath • 2 Car • 560m²








28 Manhattan Close, Point Cook VIC 3030
Private Sale - $980,000
- 4Bed
- 2Bath
- 2 Car
- 560m²
House for sale47 days on Homely
Next inspection:Thu 27 Nov 5:10pm
What's around Manhattan Close
House description
“A Sanctuary of Style and Family Comfort”
YPA Point Cook proudly presents this beautifully maintained residence in the prestigious Sanctuary Lakes estate — a home that blends elegant design, generous proportions, and a lifestyle defined by comfort and convenience. From its contemporary façade to its thoughtfully zoned interiors and immaculate outdoor spaces, this property exemplifies modern family living at its finest.
Step inside and immediately feel the warmth and sophistication that define every corner of this home. A wide entry hall sets the tone for what lies beyond — open, light-filled spaces, refined finishes, and a sense of flow that encourages relaxed family living.
This home offers multiple living zones that cater effortlessly to both formal and casual occasions. At the front, a stylish lounge and adjoining dining area create the perfect setting for entertaining guests or enjoying quiet evenings with family. The spacious meals and family area towards the rear of the home provide the heart of daily life, filled with natural light and framed by large windows overlooking the garden.
The open-plan kitchen takes centre stage — sleek, contemporary, and designed for both function and flair. It boasts stone benchtops, upgraded stainless-steel appliances, ample cabinetry, and a generous pantry, making it a true chef's domain. The clever positioning of the kitchen allows the cook to stay connected with family and guests whether they are dining inside or relaxing outdoors.
A separate family room provides additional versatility — perfect as a children's play zone, media room, or informal retreat. With an easy connection to the outdoor alfresco, every area of the home is designed to enhance interaction and lifestyle flexibility.
The accommodation wing has been designed with privacy and comfort in mind. The master bedroom is a genuine retreat — spacious, light-filled, and thoughtfully positioned at the front of the home. It features a large walk-in robe and a luxurious en suite complete with twin vanities and premium fittings, creating a serene space to unwind at the end of the day.
Three further bedrooms are each generously sized and include built-in robes, offering ample space for family members or guests. A stylish central bathroom, separate toilet, and a well-equipped laundry complete the functional aspects of the home, ensuring everyday living is as effortless as it is elegant.
Seamless indoor-outdoor integration is one of this home's true highlights. Large timber stacker doors open from the main living area to a stunning decked alfresco space — perfect for entertaining, weekend barbecues, or simply relaxing with a morning coffee. The alfresco overlooks a beautifully landscaped, low-maintenance backyard with established greenery and a generous grassed area, ideal for children and pets to play freely.
The outdoor environment offers privacy, tranquillity, and a true sense of sanctuary — a rare find in such a sought-after estate. Whether hosting gatherings or enjoying peaceful evenings, this space elevates the home's overall lifestyle appeal.
Every detail of this home speaks of quality and care. From its high ceilings and neutral décor to its extensive use of natural light, the interiors are both stylish and timeless. Quality fixtures and fittings have been selected to complement the modern aesthetic, creating a cohesive and inviting environment.
Notable features include:
• Refrigerated heating and cooling for year-round comfort
• Ducted heating and split-system air conditioning
• Stone benchtops throughout
• Downlights and feature lighting
• Timber flooring
• Elegant window furnishings
• Double remote garage with internal access
• Beautifully landscaped front and rear gardens
• A handy garden shed for additional storage
Every element has been chosen with functionality and design consistency in mind, ensuring that the home not only looks beautiful but also performs flawlessly in everyday living.
Positioned in a quiet, family-friendly court, this home benefits from the exclusive lifestyle that Sanctuary Lakes is renowned for. Residents enjoy access to stunning natural surroundings, including the golf course, lakeside walking tracks, and nature reserves that are all just moments away.
Convenience is at your doorstep with Sanctuary Lakes Shopping Centre nearby, offering supermarkets, cafés, restaurants, and essential services. Quality schools, early learning centres, and public transport options are all within easy reach, making it an ideal choice for families seeking a balance of peace and practicality.
For those who enjoy an active lifestyle, the Sanctuary Lakes Recreation Club provides exclusive access to a gym, swimming pool, and tennis courts. The estate's 24-hour security patrols also add an extra layer of comfort and peace of mind for residents.
28 Manhattan Close delivers a complete package — a home that feels spacious yet welcoming, stylish yet functional, private yet connected to the best amenities in the area. Its carefully designed floor plan, attention to detail, and superior presentation make it an exceptional opportunity for families, professionals, or anyone seeking to embrace the Sanctuary Lakes lifestyle.
From the moment you step through the front door, the sense of quality and harmony is unmistakable. Whether it's the inviting living zones, the luxurious master suite, or the effortless flow between indoor and outdoor spaces, this home captures the essence of relaxed contemporary living.
If you are seeking a home that combines refined style with everyday practicality in one of Point Cook's most prestigious estates, this property is sure to impress. Move in and enjoy the beauty of your surroundings, or simply take pride in owning a residence that stands out for all the right reasons.
Please Call Manjot Bawa 0433 853 301 for more information.
Situated at about 21 kms from Melbourne CBD, this is a prestigious location close to parklands, wetlands and walking distance to the shops. It also offers proximity to quality childcare facilities and is situated within the prestigious schools. It is close to medical facilities shares easy public transport access and is situated right near the freeway, saving time.
Photo ID required for all inspections.
http://www.consumer.vic.gov.au/duediligencechecklist
DISCLAIMER: All stated dimensions are approximate only. Particulars given are for general information only and do not constitute any representation on the part of the vendor or agent.
Property features
Living Areas: 5
Land details
Documents
Interactive media & resources
What's around Manhattan Close
Inspection times
 View more
View more View more
View more View more
View more View more
View moreContact the real estate agent

Manjot Bawa
YPA POINT COOK
Send an enquiry
Nearby schools in and around Point Cook, VIC
Top reviews by locals of Point Cook, VIC 3030
Discover what it's like to live in Point Cook before you inspect or move.
Discussions in Point Cook, VIC
Wondering what the latest hot topics are in Point Cook, Victoria?
Similar Houses for sale in Point Cook, VIC 3030
Properties for sale in nearby suburbs

- 4
- 2
- 2
- 560m²