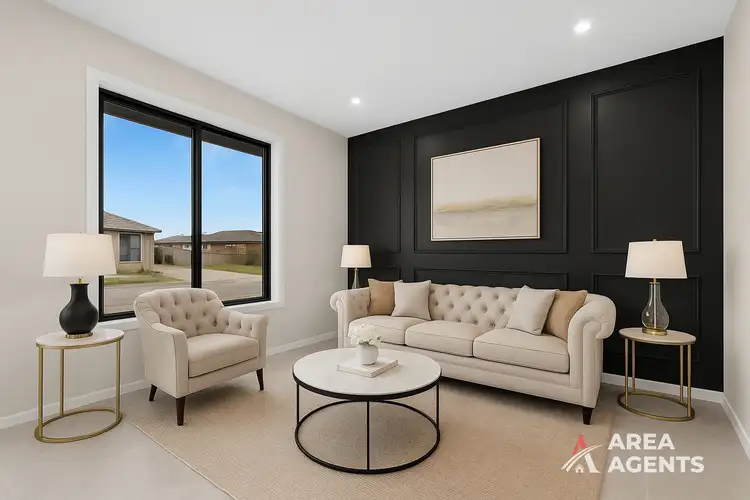4 Bed | 3 Bath | 2 Car | 396m² approx.
Showcasing contemporary design and luxury finishes, this brand-new family home offers a rare opportunity to secure a residence with two master suites, perfectly suited to multi-generational families or those seeking additional privacy for guests. Thoughtfully planned across this home provides an abundance of space and comfort with a focus on both functionality and style.
The formal lounge at the front of the home sets a sophisticated tone with its striking black feature wall, adding depth and elegance to the space. Large windows allow natural light to stream in, creating a warm and inviting atmosphere that balances perfectly with the modern monochrome palette. Whether styled as a quiet retreat, a stylish sitting room, or a welcoming space to entertain guests, this lounge offers both versatility and luxury, making it a true highlight of the home.
The heart of this home is a striking designer kitchen that blends elegance with everyday practicality. A stunning stone island with waterfall edges takes Centre stage, perfectly complemented by sleek black cabinetry and premium finishes. Timber overhead cupboards and a full butler’s pantry provide abundant storage, while the long picture window splash back floods the space with natural light and adds a bold architectural touch. Equipped with quality 900mm appliances and generous preparation space, this kitchen is both a showpiece for entertaining and a highly functional hub for busy family life. The open-plan family and meals area flows seamlessly to the outdoor space, creating the ideal setting for entertaining or relaxed family living.
Accommodation includes four bedrooms in total, with dual master retreats each boasting walk-in robes and private ensuites, complemented by two additional bedrooms with built-in robes serviced by a stylish central bathroom with freestanding bathtub. Additional conveniences include a family-sized laundry, powder room, ample linen storage, and a double garage with internal access.
The home is complete with zoned refrigerated cooling and ducted heating throughout, ensuring year-round comfort no matter the season. This premium climate control adds another layer of luxury and practicality, making the home as functional as it is stylish.
Perfectly positioned in the sought-after Ooranya Estate, this property is only moments from Club Mandalay with its golf course, gym, pool and café, as well as Beveridge Primary School, childcare. Easy access to the Hume Freeway ensures a quick commute to Melbourne’s CBD, while the future Beveridge Train Station and Town Centre promise even greater connectivity. With the Coles supermarket currently under construction on Camerons Lane and Patterson Road, set to open mid-2026, lifestyle convenience and property values in Beveridge are set to thrive.
This is an exceptional opportunity to secure a home designed for modern family living in one of Melbourne’s fastest-growing corridors.
📞 Contact Ricky Randhawa – 0410 282 001 today to book your private inspection.
Due Diligence Checklist for Residential Property Buyers: http://www.consumer.vic.gov.au/duediligencechecklist
NOTICE: While the vendor, agent, and agency have diligently strived to ensure the accuracy and truthfulness of the provided information, they assume no liability and hereby disavow any responsibility for errors, inaccuracies, or misrepresentations present within. Prospective buyers are advised to conduct their own investigations to authenticate the information presented herein.








 View more
View more View more
View more View more
View more View more
View more
