Price Undisclosed
4 Bed • 2 Bath • 2 Car • 4269m²
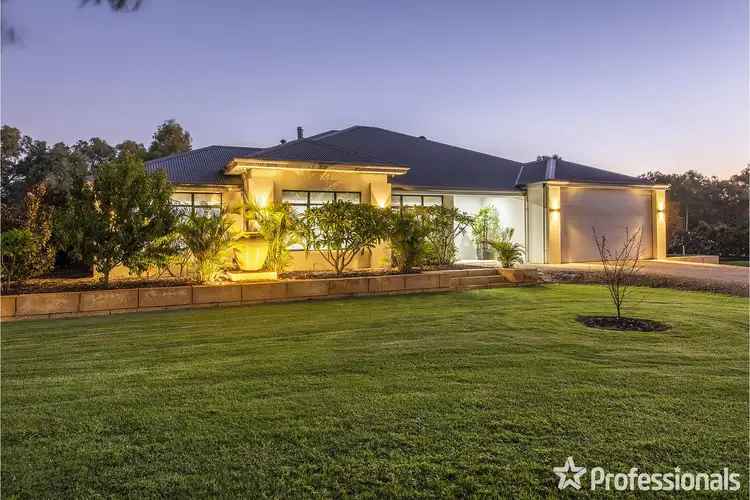
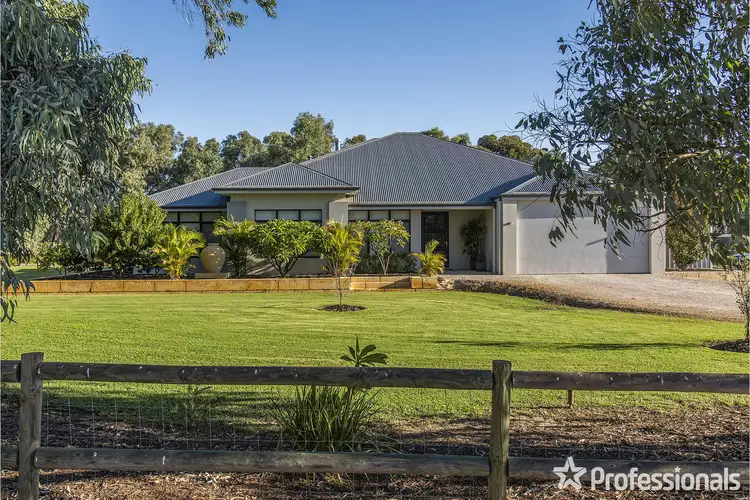
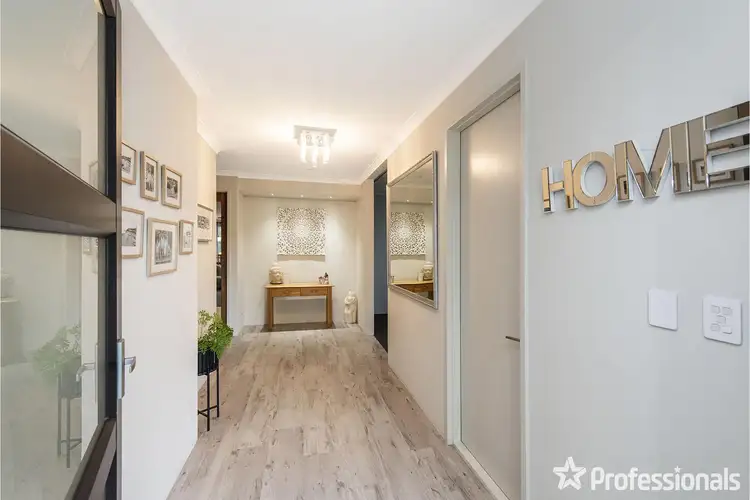
+25
Sold
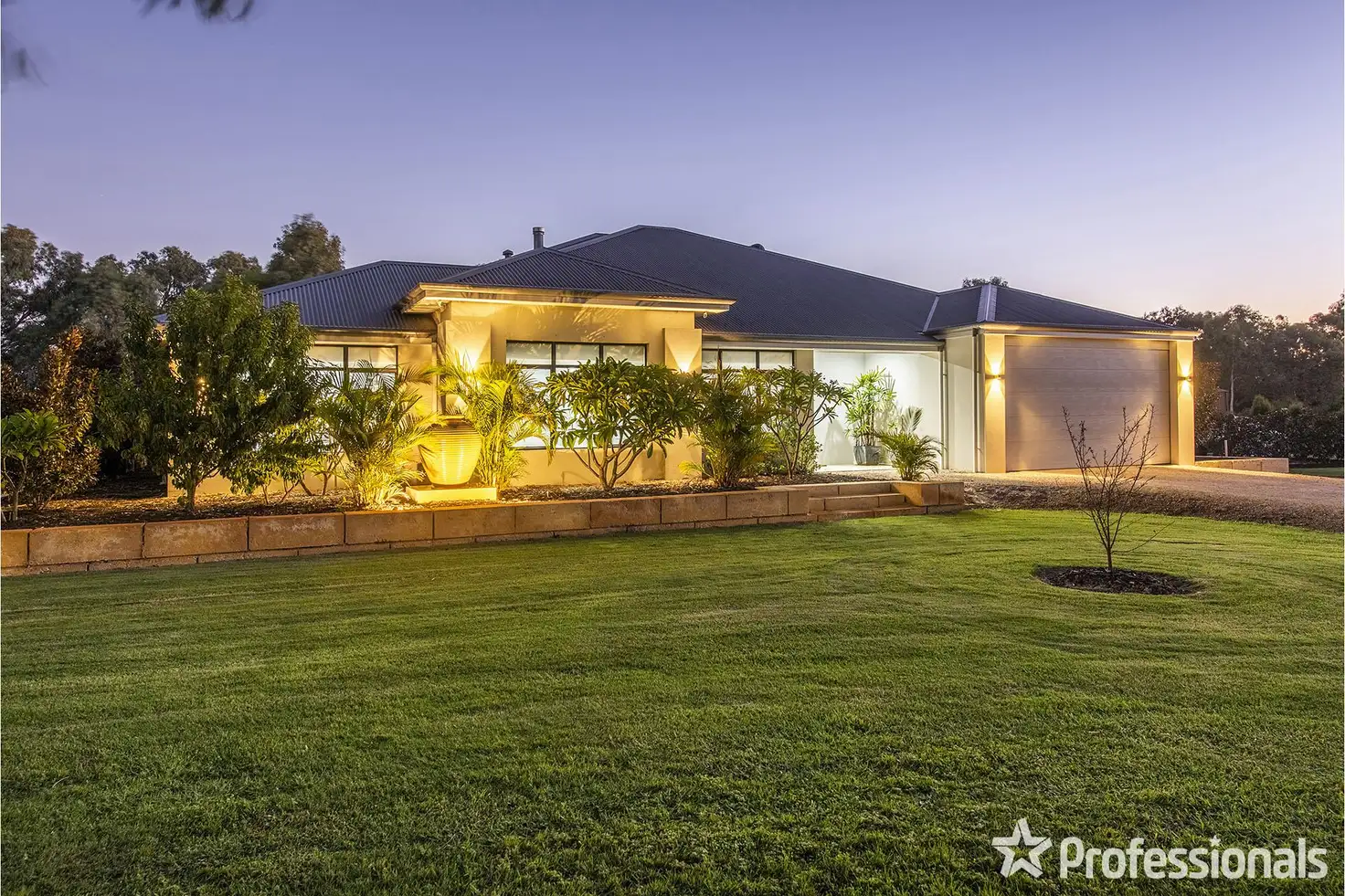


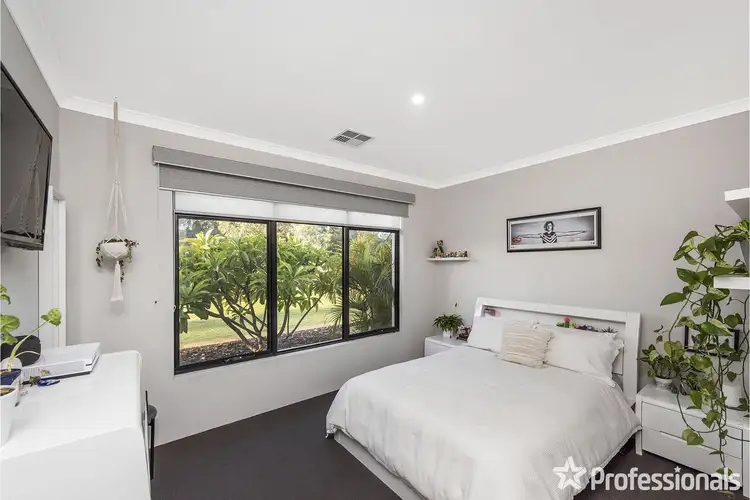
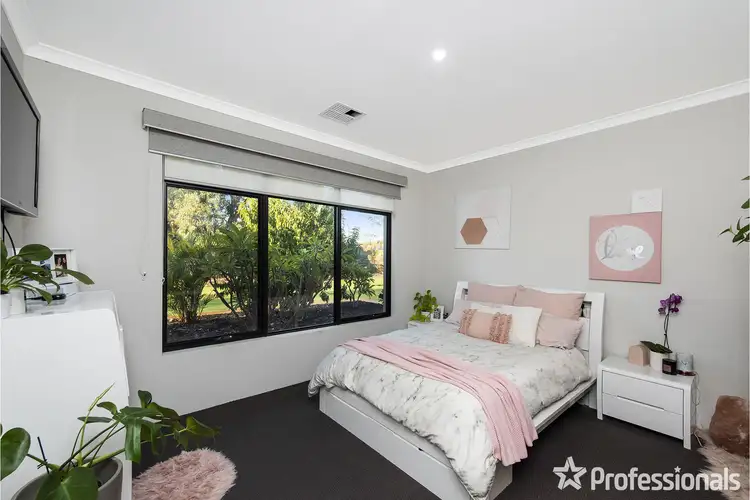
+23
Sold
28 Maresfield Way, Cardup WA 6122
Copy address
Price Undisclosed
- 4Bed
- 2Bath
- 2 Car
- 4269m²
House Sold on Mon 8 Apr, 2024
What's around Maresfield Way
House description
“A modern masterpiece of perfection”
Property features
Land details
Area: 4269m²
What's around Maresfield Way
 View more
View more View more
View more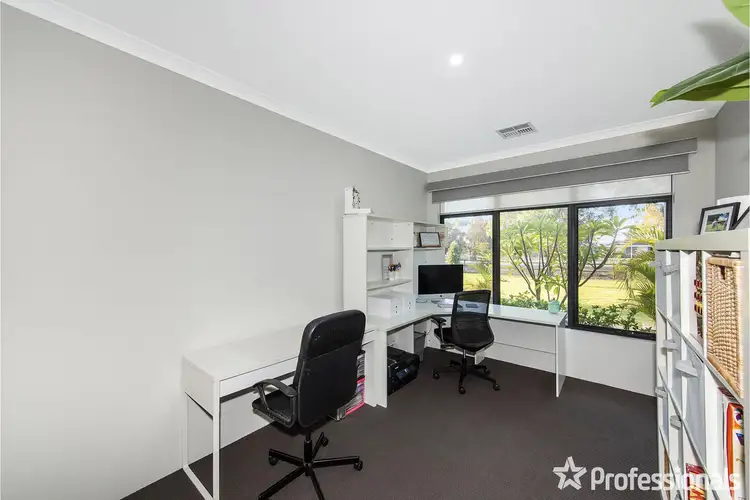 View more
View more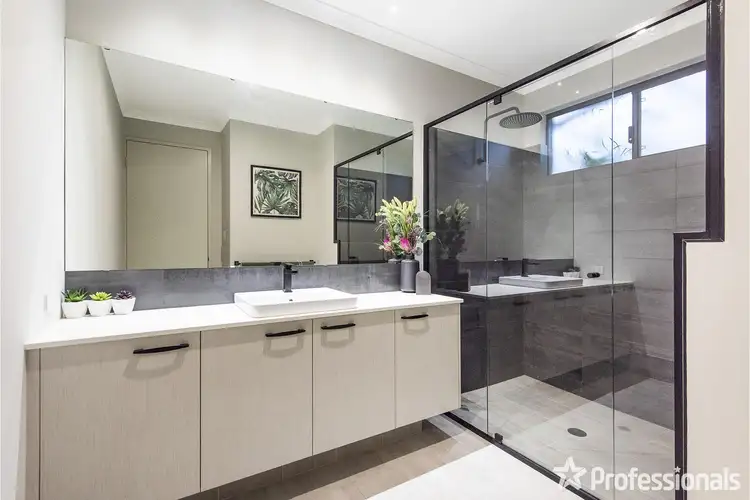 View more
View moreContact the real estate agent

Christopher Thomas
Professionals Byford Property Team
0Not yet rated
Send an enquiry
This property has been sold
But you can still contact the agent28 Maresfield Way, Cardup WA 6122
Nearby schools in and around Cardup, WA
Top reviews by locals of Cardup, WA 6122
Discover what it's like to live in Cardup before you inspect or move.
Discussions in Cardup, WA
Wondering what the latest hot topics are in Cardup, Western Australia?
Similar Houses for sale in Cardup, WA 6122
Properties for sale in nearby suburbs
Report Listing
