** Auction, unless sold prior
Located in the well-established WEST development and just moments from the shimmering lake and Westfield West Lakes, this residence delivers a luxe standard of modern living with effortless style at every turn. Thoughtfully designed and beautifully finished with premium appliances and fixtures, it blends contemporary elegance with low-maintenance practicality, offering an ideal haven for families, professionals or investors seeking a high-quality home without a finger to lift.
The lower level showcases a sophisticated open-plan layout, seamlessly connecting the lounge, designer kitchen, and dining area. Expansive and light-filled, this space flows effortlessly to a stylish decked outdoor entertaining area, creating the perfect setting for entertaining or relaxed family living.
Moving upstairs, the home reveals spacious, thoughtfully designed bedrooms that prioritise comfort, alongside a main bathroom featuring a deep soaking tub perfect for the little ones. The master suite is a private retreat, complete with its own balcony, a generous walk-in robe, and a luxurious ensuite.
Key Features:
• Torrens Titled
• Sleek timber flooring downstairs, plush carpet upstairs, and LED downlights throughout
• Abundant natural light through large, well-placed windows
• Modern kitchen featuring stone benchtops, four-burner gas cooktop and an undermount oven
• Island bench/breakfast bar with dual stainless-steel sink, built-in dishwasher and generous storage
• Study nook or work-from-home space with built-in shelving
• Master bedroom upstairs with ceiling fan, private balcony, walk-in robe and ensuite
• Luxe ensuite complete with dual vanity and an oversized shower and tiled to the ceiling
• Bedrooms two and three include ceiling fans and built-in robes
• Main bathroom fully tiled to the ceiling with a relaxing soaking tub
• Low-maintenance backyard with ample room for children and pets
• Decked outdoor entertaining area seamlessly connected to the living space via retractable glass sliding doors
• Separate, spacious laundry with built-in cabinetry and an additional third toilet
• Single car garage plus two additional driveway parking spaces
• Ducted reverse-cycle air conditioning throughout
• Rainwater tank
• Lock-up storage shed
• Additional off-street parking
• Fibre to the home via Opticom (internet and TV signal)
Location Highlights:
• Education options nearby: West Lakes Shore School (R-7), West Lakes Kindergarten, Alberton Primary School, Seaton High School, Le Fevre High School, and Mt Carmel College.
• Major shopping & retail: Westfield West Lakes with supermarkets, specialty stores, cafés, restaurants, Coles, Woolworths, and daily conveniences.
• Recreation & lifestyle: West Lakes Golf Club, Rowing SA facilities, Delfin Island walking trails, West Lakes shoreline, playgrounds, ovals, and lakefront reserves.
• Beaches nearby: Tennyson Beach, Semaphore Beach and Grange Beach just minutes away.
• Transport convenience: Multiple bus routes along Brebner Drive, West Lakes Boulevard and Military Road with links to the CBD and Port Adelaide.
• CBD access: Approximately 20-25 minutes to the Adelaide CBD via Frederick Road or Tapleys Hill Road.
• Surrounding amenity hubs: Easy access to Port Adelaide Plaza, Hendon Shopping Centre, Semaphore Road cafés and dining, and the evolving Port Adelaide waterfront precinct.
• Sporting & community facilities: Footy Park precinct, Henley & Grange RSL, sporting ovals, tennis courts, and community centres.
To place an offer on this property, please click the link here - https://portal.reaforms.com.au/purchaser/28-marsden-street-west-lakes-sa-5021-7mm22wng7zoi8k0t9x5k7miez
Disclaimer: Neither the Agent nor the Vendor accepts any liability for any error or omission in this advertisement.
Any prospective purchaser should not rely solely on 3rd party information providers to confirm the details of this property or land and is advised to enquire directly with the agent to review the certificate of title and local government details provided with the completed Form 1 vendor statement.
"The vendor statement may be inspected at 129 Port Road, Queenstown for 3 consecutive days preceding the auction and at the auction for 30 minutes before it starts."
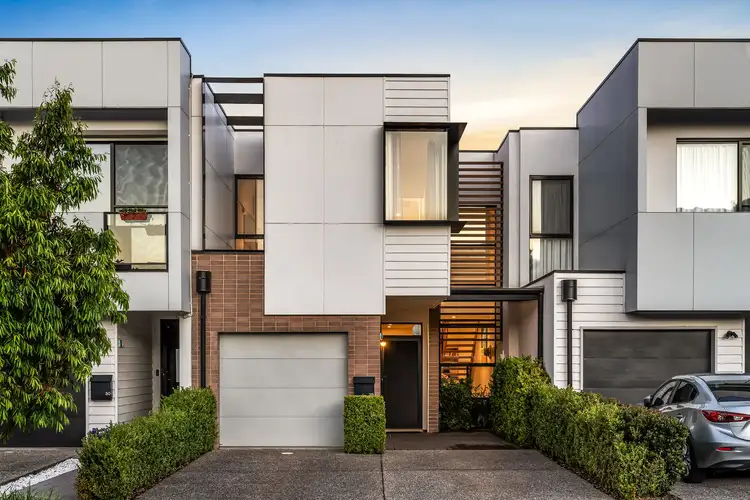
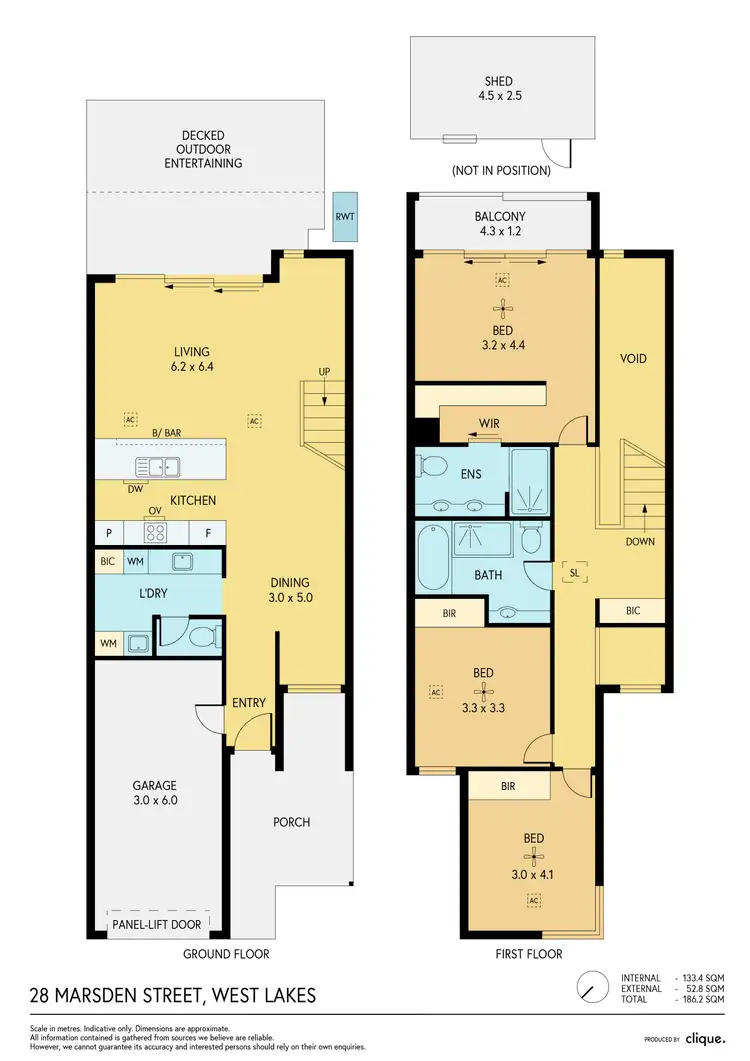
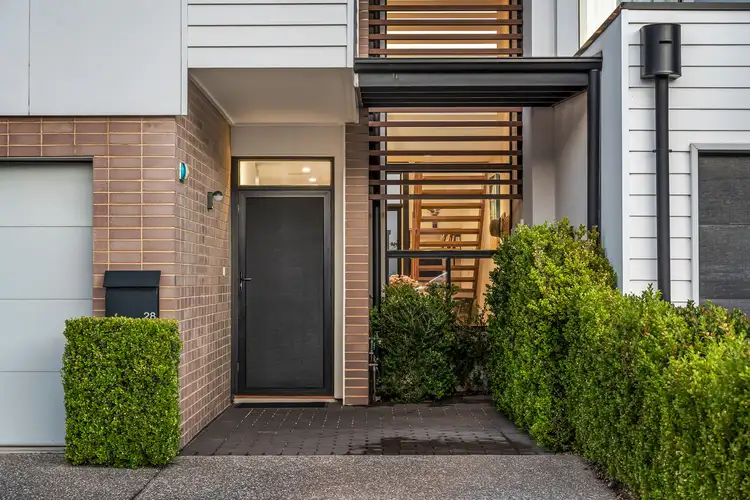
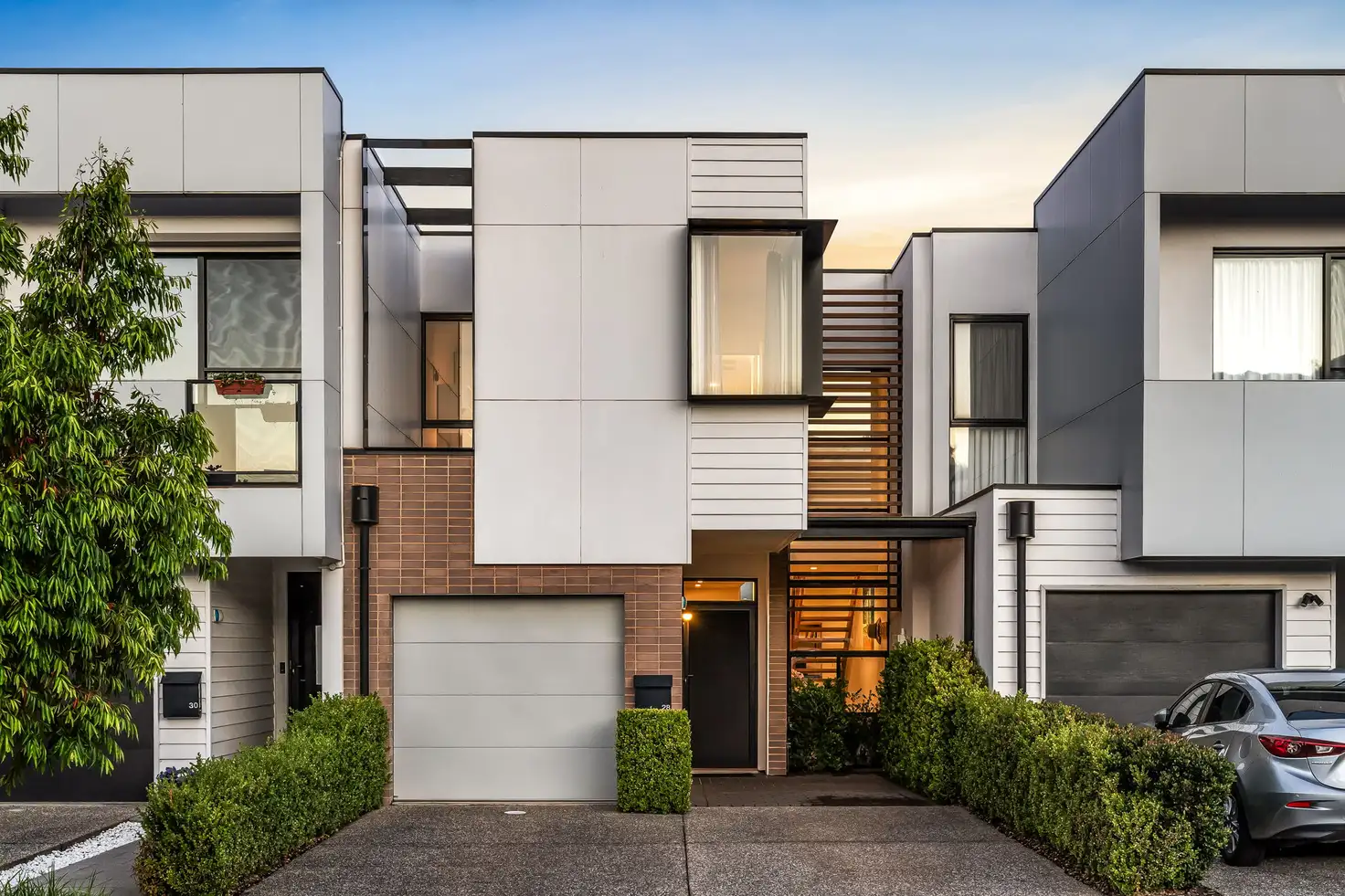


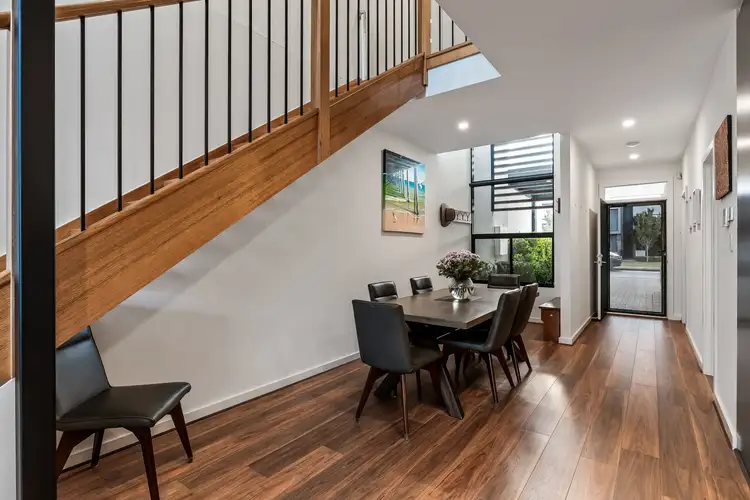
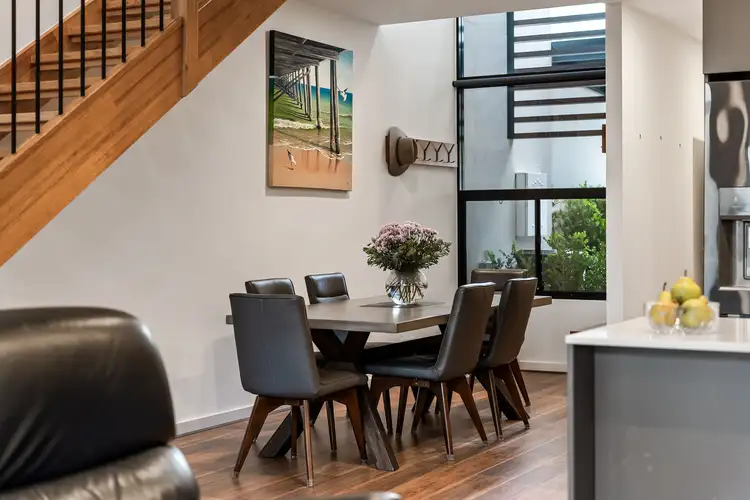
 View more
View more View more
View more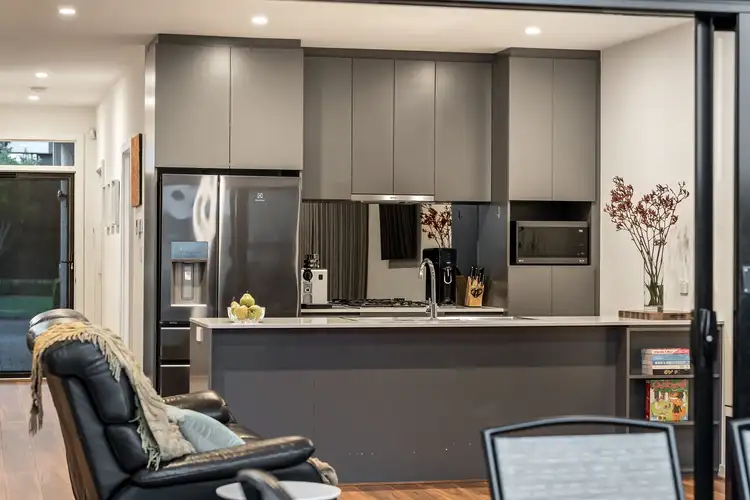 View more
View more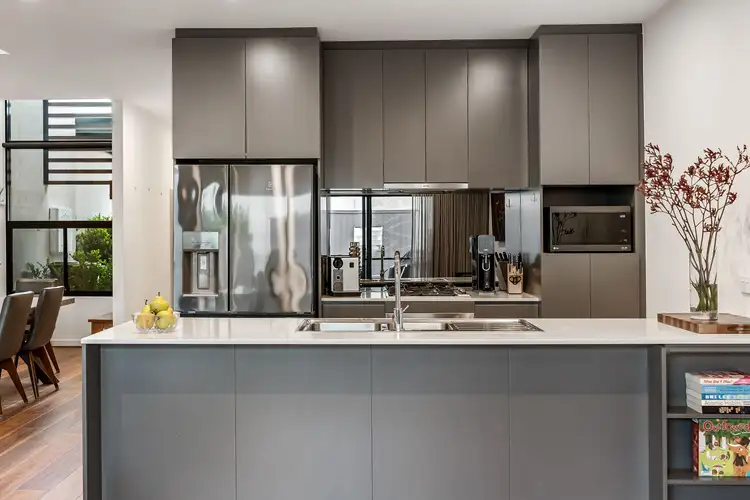 View more
View more
