Nestled within the sought-after catchment of the sought-after Kambrya College, this expansive family home offers the perfect blend of comfort, style, and convenience. Situated on a generous 650sqm (approx.) block of land, it is close to Berwick Springs Lake, Eden Rise Shopping Village, and public transportation.
Street appeal is achieved by the wide frontage and pronounced brick pier front fence, which create an impressive introduction. The lavishly landscaped yard with a water feature and exterior feature lighting adds to the allure.
This home has been designed for entertaining, with high ceilings, timber hardwood flooring, and an abundance of natural light. Enjoy the comfort of a luxe open fireplace, blinds throughout and an energy-efficient rooftop solar panel array. The private home office with direct access to the alfresco area provides a perfect space for work or study.
The large entertainers' alfresco with ceiling fans and electric blinds is accessed via stunning bi-fold glass French doors, and vaulted tray ceilings add elegance and style to the living spaces. Additional features include a separate sun deck, fire pit, jet spa hot tub, and a spacious rumpus.
The opulent kitchen boasts 40mm stone benchtops, overhead vintage pendant lights, and skylights. The sliding servery window connects the kitchen to the alfresco area, perfect for seamless entertaining. The top-tier matte-black Smeg 900mm freestanding oven and gas burner cooktop, stainless steel dishwasher, and plentiful gloss-white drawers and cabinets make cooking a pleasure.
Four well-sized bedrooms offer built-in robe storage and plush carpet. The master suite boasts an ample walk-in robe and a fully upgraded private ensuite with oversized frameless shower, double vanity with avant-garde black sinks and mixers, stone-top timber cabinetry, and a huge frameless mirror. Both bathrooms are luxuriously appointed with fully frameless showers, designer sink and tapware, and a tiled jet spa bathtub in the main bathroom.
Property Specifications:
*6.5kw Solar Panel System
*Four bedrooms, multiple open-plan living areas, multiple outdoor entertaining spaces, home office
*Loads of internal space as well as lavishly landscaped yards
*Secure garage parking for three vehicles
*Stunning inclusions throughout
*Recently renovated garage doors, ensuite, kitchen
*Outdoor spa and fire pit
*Evaporative cooling/heating
*Prime location - a must inspect
Photo I.D. is required at all open for inspections.
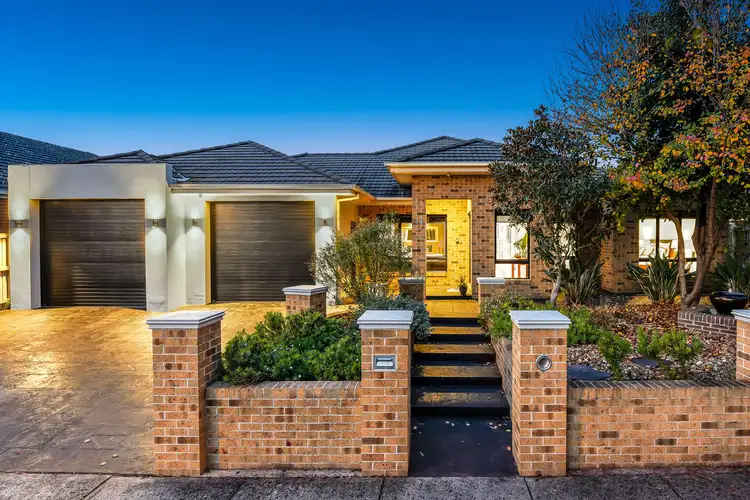
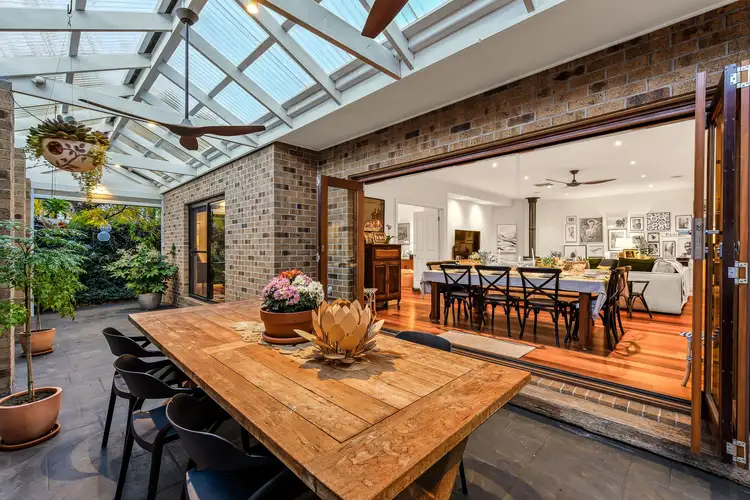
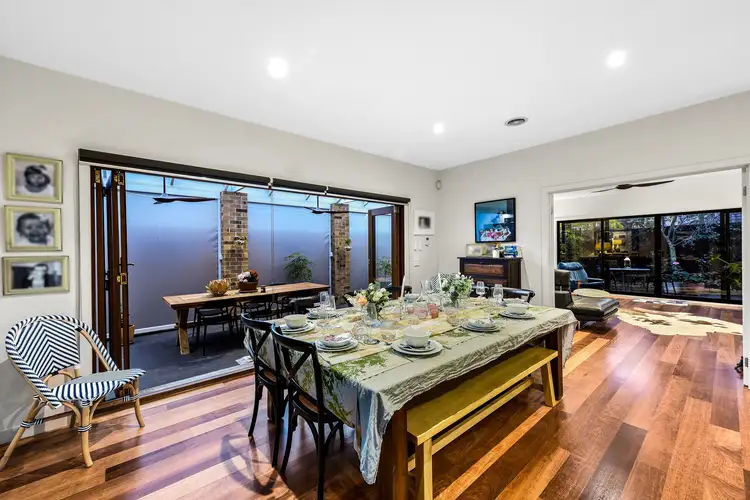
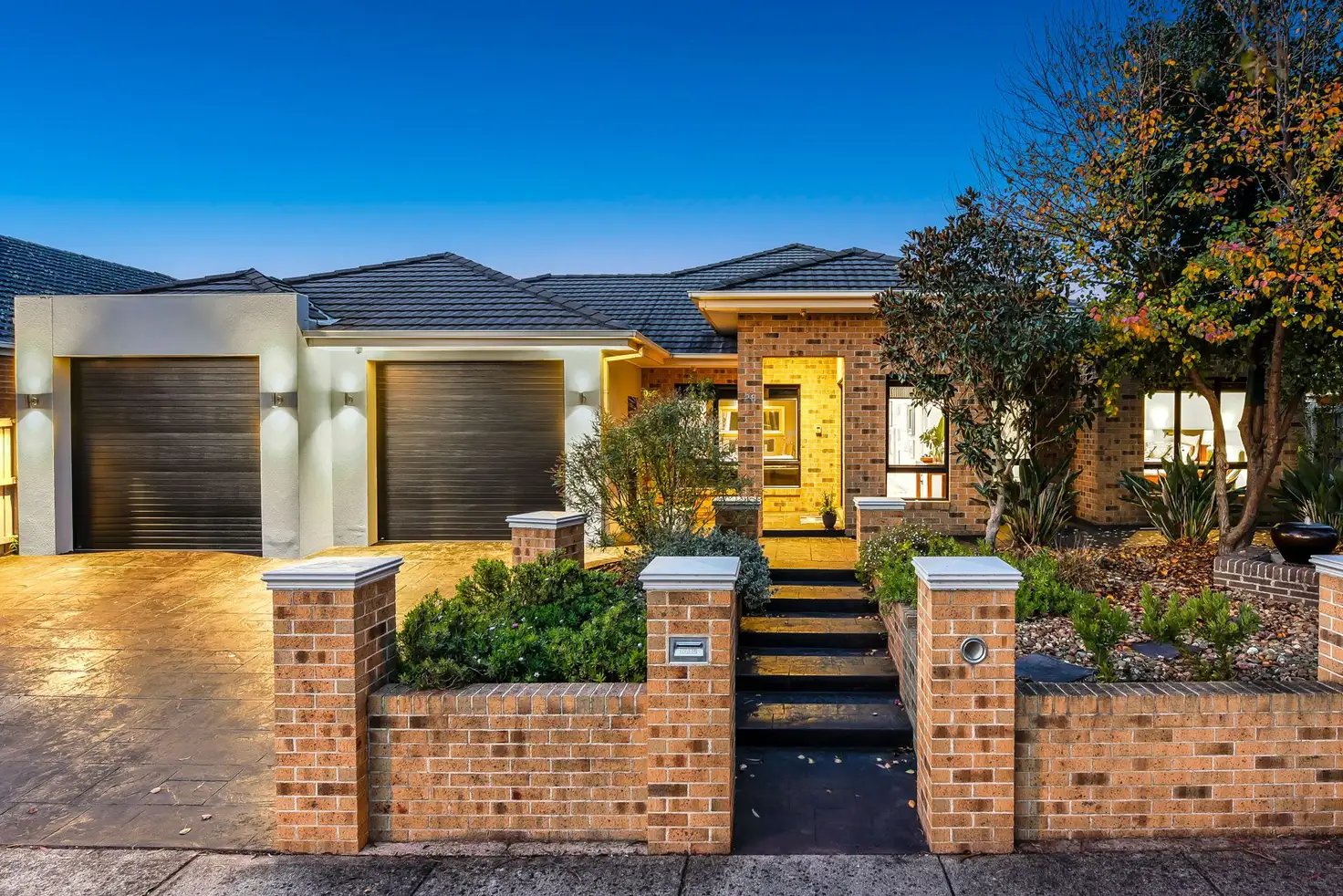


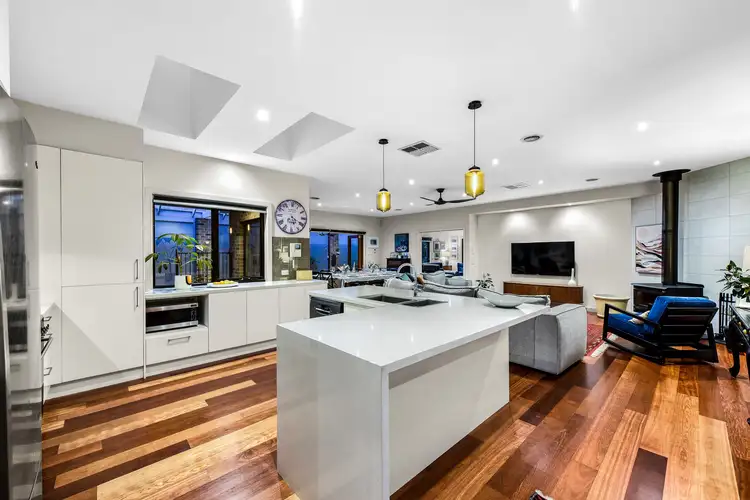
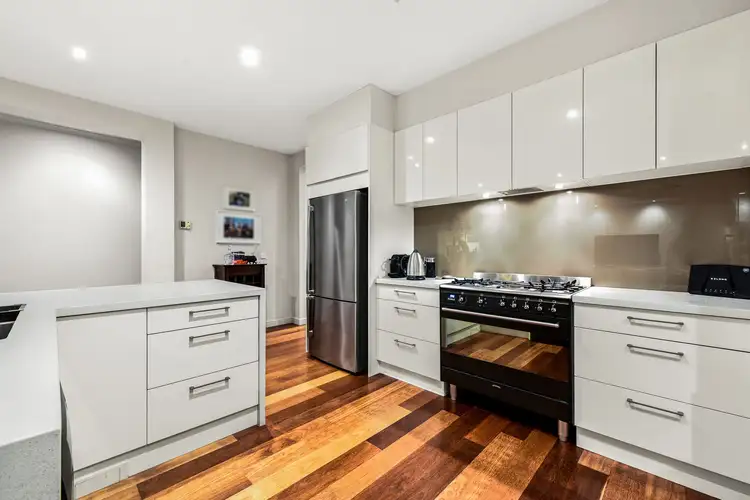
 View more
View more View more
View more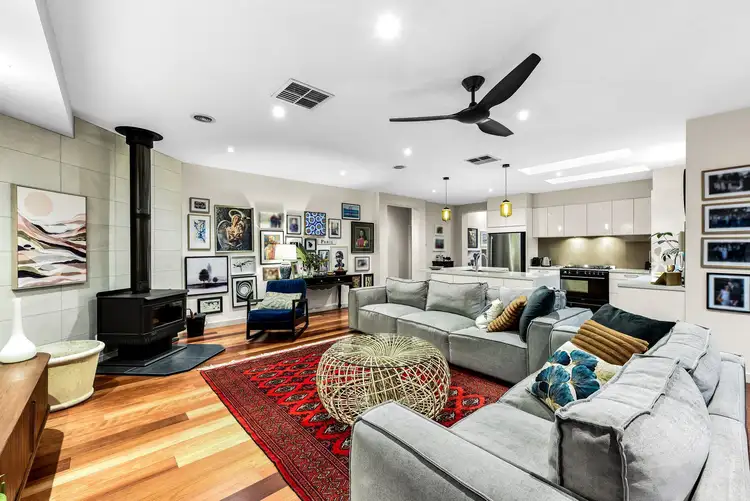 View more
View more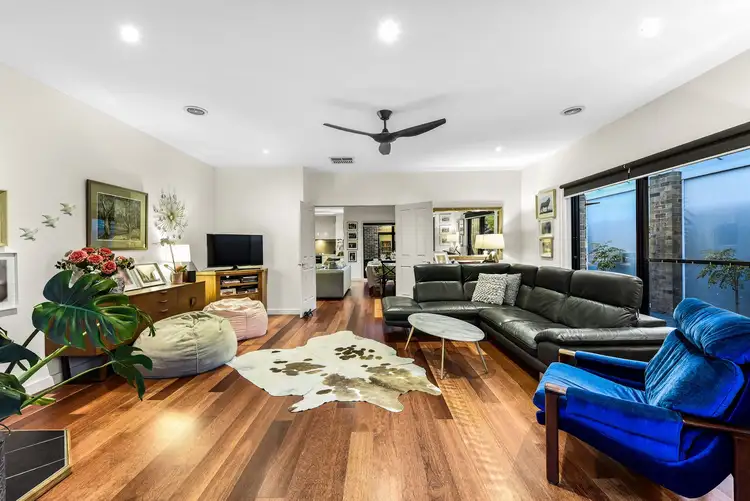 View more
View more
