$1,100,000
4 Bed • 2 Bath • 5 Car • 601.2m²
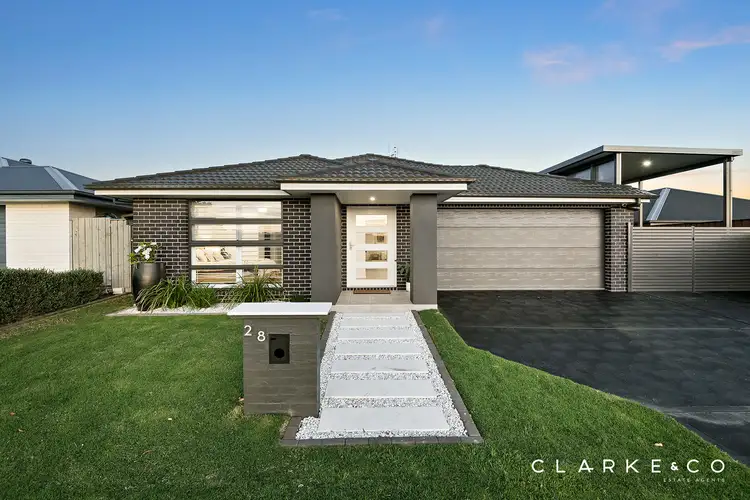
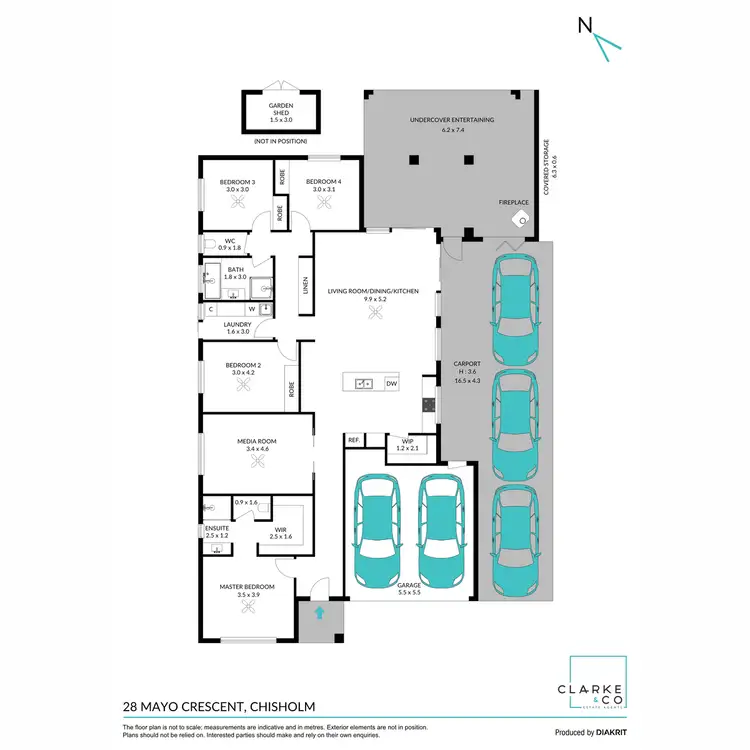
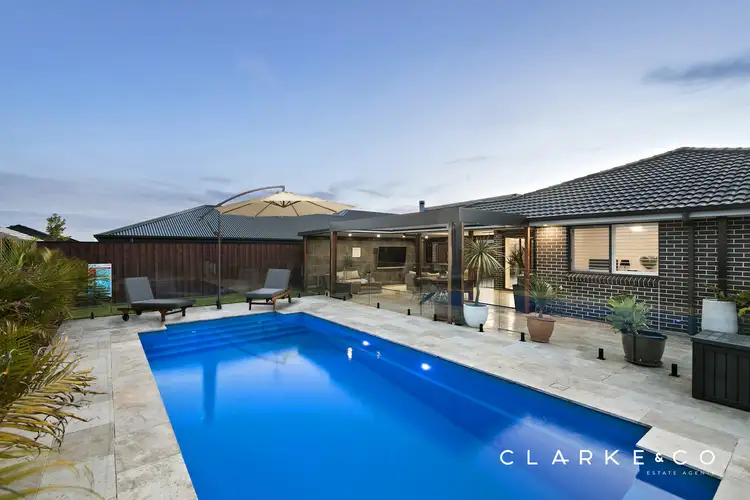
Sold
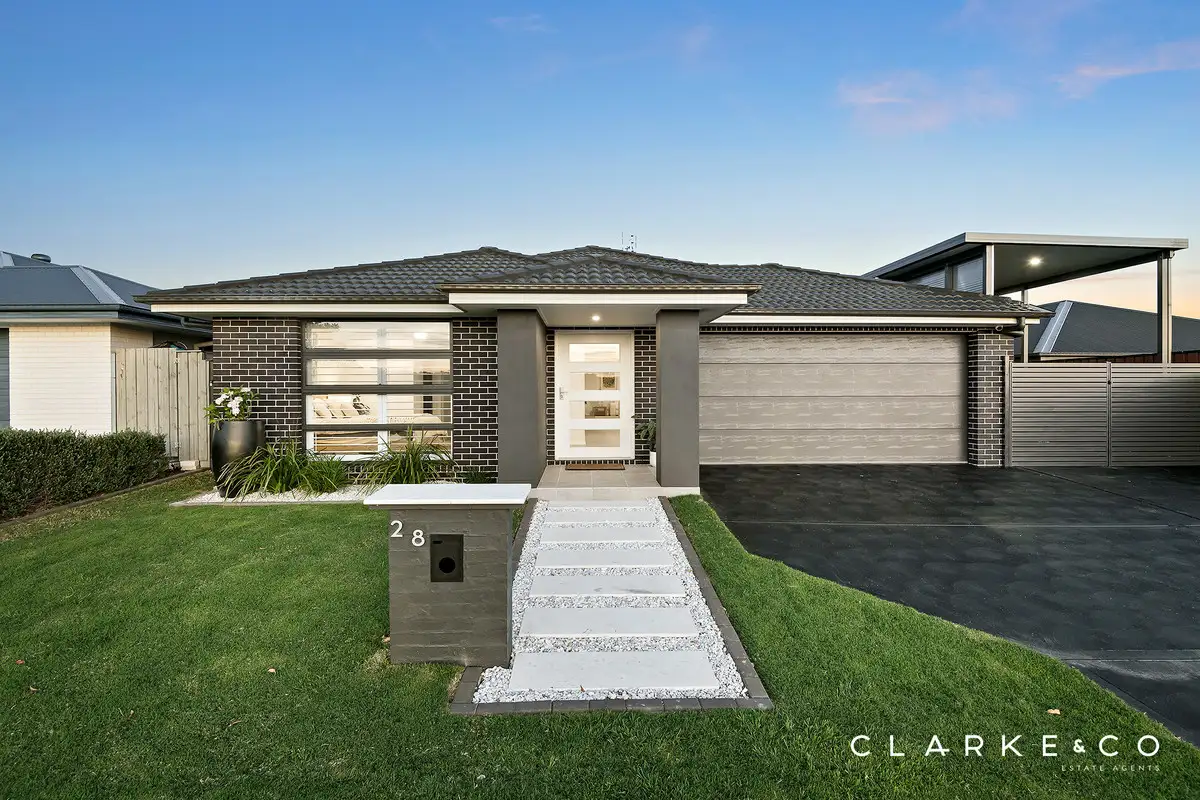


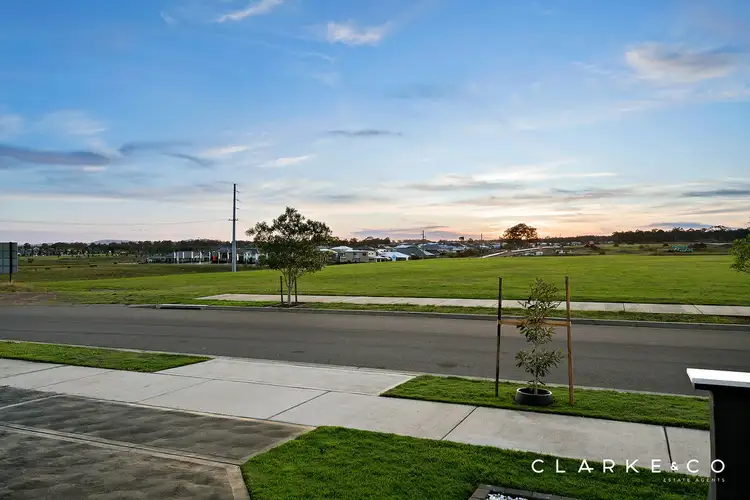
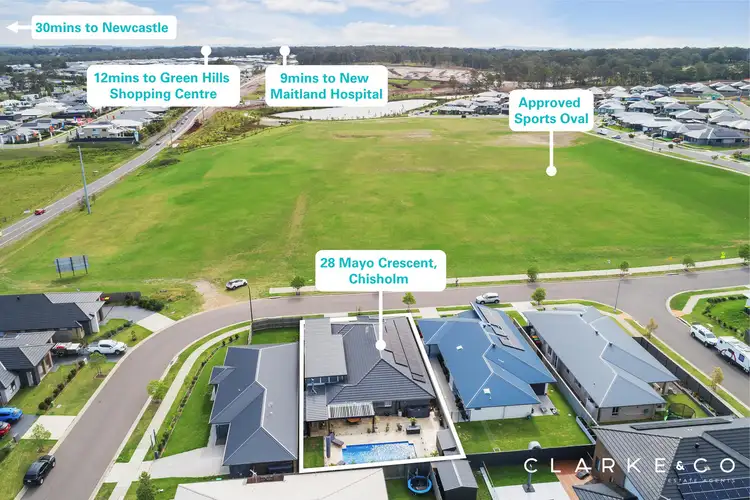
Sold
28 Mayo Crescent, Chisholm NSW 2322
$1,100,000
- 4Bed
- 2Bath
- 5 Car
- 601.2m²
House Sold on Tue 23 Jan, 2024
What's around Mayo Crescent
House description
“THE ULTIMATE FAMILY ENTERTAINER!”
Property Highlights:
- A stunning 2020 Mojo home, designed with the entertainer in mind, on a 601.2sqm block in Chisholm.
- Gourmet kitchen with an Artusi oven with a 5 burner gas stovetop and rangehood, a dishwasher, 20mm Caesarstone benchtops, an island bench with dual under mount sink and mixer tap and filtration system, subway tile and glass splashbacks, a walk-in pantry, chic pendant lights and plumbing for the fridge.
- Open plan kitchen, living and dining plus a dedicated media room with internal wiring for speakers.
- Master bedroom with a luxurious ensuite and walk-in robe, three additional generous bedrooms with mirrored built-in robes and ceiling fans.
- Luxuriously appointed bathroom, ensuite and laundry, with 20mm Caesarstone benchtops, modern fixtures, separate WCs and ample storage.
- Fujitsu ducted air conditioning, instantaneous gas hot water, a massive solar system with 26x 440W panels and 30kw SAJ batteries, security cameras and a 3000L water tank.
- Remarkable outdoor alfresco with a state of the art outdoor kitchen, dining and lounge, including a Beefeater BBQ, outdoor sink and fridge, a freestanding combustion fireplace, power, downlights, louvred roof, insulated walls and plantation shutters.
- Brand new inground mineral pool with solar heating and a frameless glass fence.
- Raised fence around the entire home, providing privacy in the backyard oasis.
- Double attached garage with internal access, as well as a brand new extra high carport suitable for four additional cars, dual side access and a separate garden or pool shed.
Welcome to this gorgeous 2020 Mojo home in the heart of Chisholm. This solidly constructed brick, steel frame and tile roof house on a generous 601.2sqm block, is spacious, with an open layout tailor-made for socialising and making lasting memories.
Situated in the coveted Sophia Waters estate, this home offers more than just a place to live. Just across the street, you'll find acres of parklands and a sports oval that has been approved, perfect for future outdoor activities and relaxation. Additionally, this ideal location provides easy access to renowned schools like St Aloysius and St Bede's Catholic schools, beautiful parklands, and the newly approved Chisholm Plaza for all your everyday needs. Plus, the nearby Green Hills shopping haven and the newly opened Maitland Hospital ensure convenience and a vibrant community right at your doorstep.
With a striking facade and a black driveway leading to the attached double garage, this home offers plenty of street appeal and convenience. A wide side gate leads to additional parking, and the manicured lawn completes the inviting picture.
Stepping inside, you'll be greeted by a large wooden front door with glass inserts, inviting abundant natural light into the extra-wide entry foyer. The blend of tiles and plush carpeting underfoot adds comfort and style, while plantation shutters throughout ensure privacy and a touch of sophistication.
Privately positioned at the front, the master bedroom offers a tranquil retreat with ample natural light and a ceiling fan for comfort. It features a spacious walk-in robe and an ensuite with a generous shower, a separate WC, and a stylish wide vanity with a 20mm Caesarstone bench.
The next room you encounter is the media room, equipped with internal wiring for Klipsch speakers, making it an ideal space for your entertainment needs. These speakers are available as an optional extra, providing a customisable audio experience.
A separate hallway offers three generously sized family bedrooms, each with mirrored built-in robes, ceiling fans, and plantation shutters. The main bathroom features a 20mm Caesarstone benchtop, a separate WC, modern fixtures, and a freestanding bath. The hallway also accommodates a spacious laundry with the same Caesarstone benchtop, stylish subway style tiling, and ample storage.
The open plan living, kitchen, and dining area serves as the heart of the home. Abundant natural light pours in through large windows and multiple sliding glass doors, creating a welcoming and airy atmosphere. Fujitsu ducted air conditioning, which features throughout the house, ensures year-round comfort.
The kitchen is a home chef's dream, featuring an Artusi oven with a 5-burner gas stovetop and range hood, a dishwasher, and sleek 20mm Caesarstone benchtops. The island bench includes a dual under mount sink with a mixer tap, a filtration system, stylish subway tile and large window splashbacks. Additional amenities include a walk-in pantry, fridge plumbing, three chic pendant lights above the island, ample cupboard space, and the convenience of instantaneous gas hot water.
The true highlight of this home lies in its outdoor living space, accessible via the living room through sliding doors. The fully tiled undercover alfresco area features a luxurious outdoor kitchen with a 20mm stone benchtop, outdoor sink, power, downlights, bar fridge, and a Beefeater barbecue. Adjacent to this space is an outdoor lounge area, still under the cover, complete with a freestanding combustion fireplace, insulated walls for soundproofing and plantation shutters that open to the carport, doubling as an additional entertaining area. This area also includes a drainage system, security cameras, a Crimesafe screen door, and a Petway dog door.
The alfresco seamlessly unfolds into an additional paved expanse, with a remote-controlled louvred roof. Here, you'll be captivated by the view of the sparkling, brand-new inground mineral pool, enclosed by a frameless glass fence, equipped with solar heating, and shaded by a large outdoor umbrella sail. The area is framed by extra-thick paving, ensuring a weed-free, low-maintenance entertainment space and boasts a 3000L water tank to help maintain the high quality potted plants that complement this space.
Beyond the alfresco, a brand-new, extra high 4-bay carport awaits, fitted with downlighting and dual side gate access from the driveway. This versatile space is so inviting and well-appointed that it could effortlessly serve as an additional entertaining area when not needed to shelter your cars, boats, and vans.
Amazingly, this home boasts a remarkable solar system with 30kW batteries that continue charging even when off the grid. Comprising 26 440W panels, this state-of-the-art setup represents an impressive investment worth nearly $50,000, delivering not only substantial energy savings but also a commitment to sustainability.
A family home of this quality, in such an amazing location is sure to attract a wide range of buyers. We encourage our clients to contact the team at Clarke & Co Estate Agents today to secure their inspections.
Why you'll love where you live;
- Located just 10 minutes from the newly refurbished destination shopping precinct, Green Hills shopping centre, offering an impressive range of retail, dining and entertainment options right at your doorstep.
- Within 6 minutes of quality schooling options including, St Aloysius Primary and St Bede's College.
- An easy 20 minute drive to Maitland CBD and the revitalised riverside Levee precinct.
- Less than 10 minutes to the charming village of Morpeth, offering boutique shopping and cafes.
- 40 minutes to the city lights and sights of Newcastle.
- 35 minutes to the gourmet delights of the Hunter Valley Vineyards.
***Health & Safety Measures are in Place for Open Homes & All Private Inspections
Disclaimer:
All information contained herein is gathered from sources we deem reliable. However, we cannot guarantee its accuracy and act as a messenger only in passing on the details. Interested parties should rely on their own enquiries. Some of our properties are marketed from time to time without price guide at the vendors request. This website may have filtered the property into a price bracket for website functionality purposes. Any personal information given to us during the course of the campaign will be kept on our database for follow up and to market other services and opportunities unless instructed in writing.
Property features
Ensuites: 1
Living Areas: 2
Toilets: 2
Land details
Interactive media & resources
What's around Mayo Crescent
 View more
View more View more
View more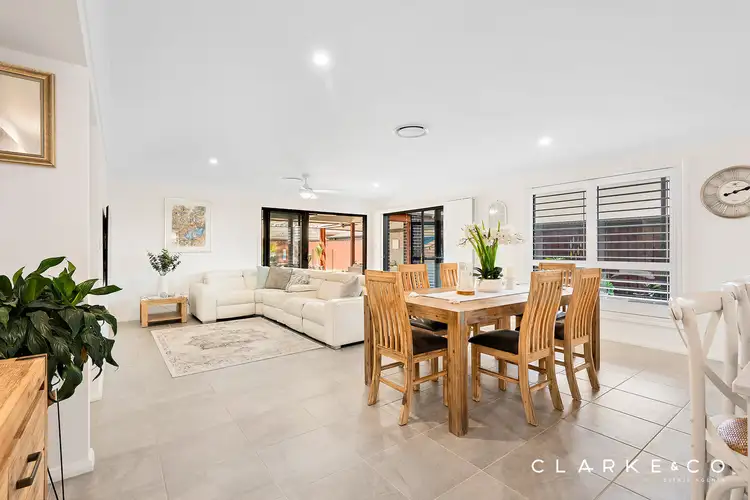 View more
View more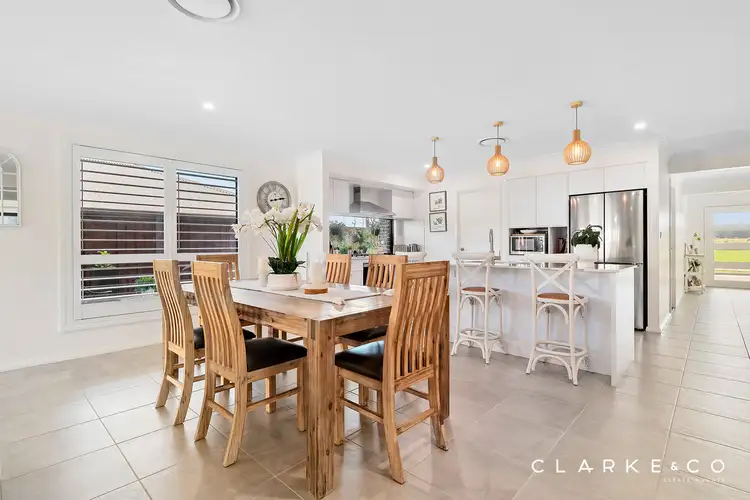 View more
View moreContact the real estate agent

Nick Clarke
Clarke & Co Estate Agents
Send an enquiry
Nearby schools in and around Chisholm, NSW
Top reviews by locals of Chisholm, NSW 2322
Discover what it's like to live in Chisholm before you inspect or move.
Discussions in Chisholm, NSW
Wondering what the latest hot topics are in Chisholm, New South Wales?
Similar Houses for sale in Chisholm, NSW 2322
Properties for sale in nearby suburbs

- 4
- 2
- 5
- 601.2m²