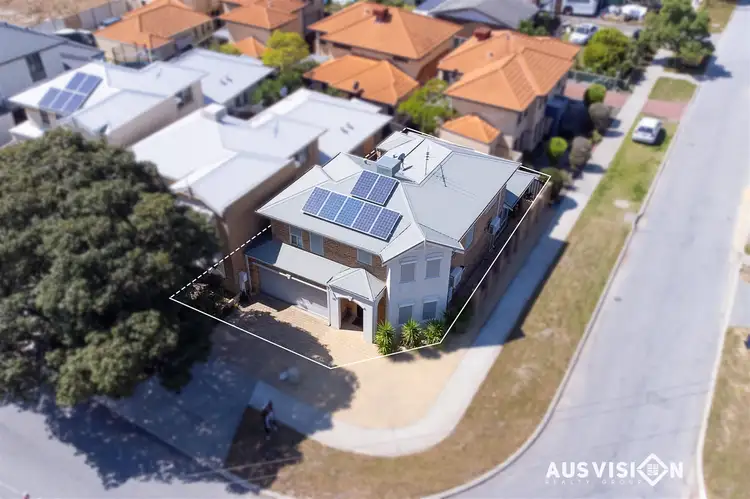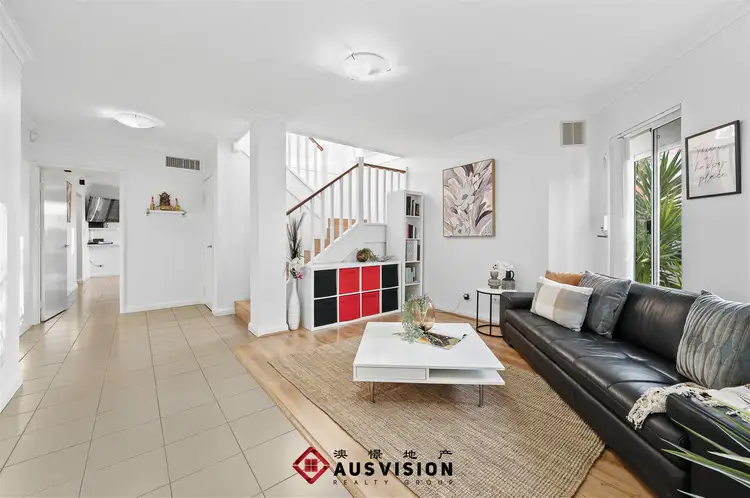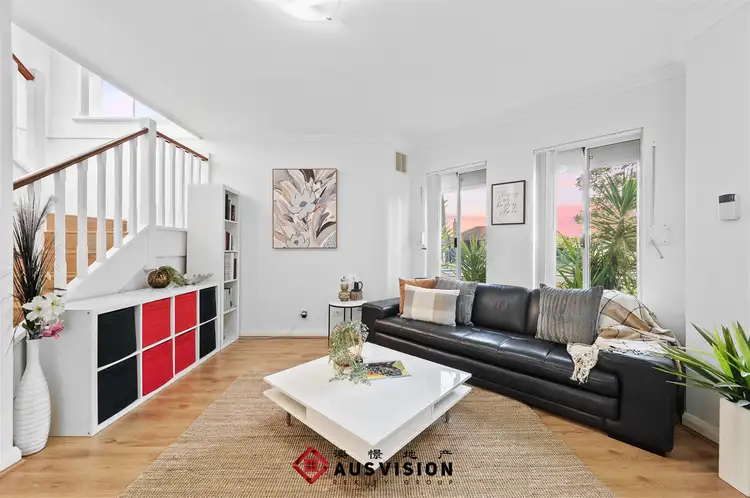“The ultimate double story standing alone family townhouse!”
Home Open Cancelled! Under Contract! Under Contract! After first week of Home Open!
Massive Building area of 235m2, the bigger than usual living space with downstair and upstairs bedrooms!
Functional Floor Plan to suit a family with parents’ sanctuary upstairs and kids have the option to stay downstairs or upstairs, even sufficient for grandparents to stay.
Proudly presented is this spacious 4-bedroom, 2-bathroom, 2-lockup garage, Upper and Ground floor living, Formal Dining and Lounge, Airy and bright double story family home in the centre of Cloverdale.
It offers a highly convenient location and with proximity to Belmont Forum and Middleton Park on your doorstep. It is massive inside with smart floor plan to create your unique use of space. Yet provides low maintenance living with easy care front garden and backyard.
This property has been owned by a loving family who maintain the property to an absolute good condition. Your ideal home ownership and happy family living starts here! It is ideal for both home occupiers and investors.
MAIN FEATURES:
- Amazing street appealing elevation with render front porch
- Upstairs Spacious master bedroom with 2nd bedroom
- Ground floor 2 other double-size bedrooms served with a full bathroom with bath and shower
- Modern kitchen with breakfast bar fitted with quality appliances
- Smart design with wide sliding doors leading to alfresco bring outdoor and indoor living harmoniously
- Tiled floor to high traffic areas and
- Wooden laminate flooring to stairs, bedrooms and livings
- Upstairs living /Sitting
- Wide stairs with stylish balustrading
- Double locked up garage & Extra parking on driveway
- Front reticulated low maintenance garden
- Back yard with alfresco and neat paving, Artificial turf
- 30C high ceiling almost throughout
- Beautiful window treatment
- Security Roller Shutter
- Ducted and zoned aircon plus multiple split units
- Gas hot water system
- Alarm system
- Modern feature light fittings
- Solar Panels
- Neutral and clean color pallet
*** Please NOTE that the Stereo Systems, furniture and furnishings are not included in the purchase price.
LOCATION AND SURROUNDINGS:
- Only 10 KM from Perth CBD
- 1.8Km to Belmont Forum
- Walk to Middleton Park or the Love St Super Market.
- Drive to Airport within 10 minutes
- Easy access to Leach HWY and Tokin HWY
- Surrounded by parks and reserves
- Close to Cloverdale Childcare centre
- Close to Notre Dame Catholic Primary School
- Australian Islamic College Kewdale is within minutes of drive
- Quiet street and surrounded by beautiful houses
Council rate: $ 1,959 Water rate: $ 1,354
Year Built: 2008 Building: 235 m2 Land: 334 m2
Disclaimer:
Although diligence has been taken, this information is provided for introduction purposes only and is based on
information provided by the seller, and it may be subject to change. No warranty or
representation is made as to its accuracy and interested parties should inspect the property and do their own due diligence to verify the information.

Broadband

Built-in Robes

Courtyard

Dishwasher

Ducted Cooling

Ducted Heating

Ensuites: 1

Floorboards

Fully Fenced

Gas Heating

Grey Water System

Living Areas: 2

Outdoor Entertaining

Remote Garage

Reverse Cycle Aircon

Secure Parking

Solar Panels

Study

Toilets: 2
Roller Shutters, Rendered Porch, Bricked fence wall, multiple split aircons, stylish elevation, corner block, massive internal area, bedroom both downstairs and upstairs, reverseCycleAirCon
Area: 334m²
Crossover: left








 View more
View more View more
View more View more
View more View more
View more
