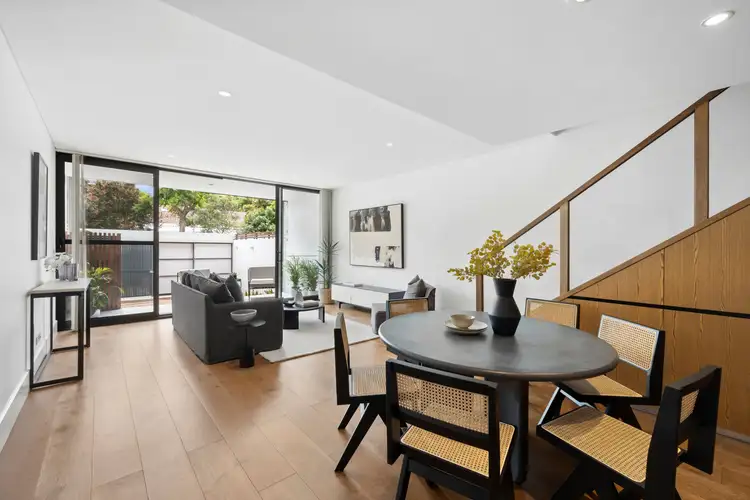Price Undisclosed
5 Bed • 2 Bath • 1 Car • 132m²



+7
Sold





+5
Sold
28 Metters Street, Erskineville NSW 2043
Copy address
Price Undisclosed
- 5Bed
- 2Bath
- 1 Car
- 132m²
House Sold on Sat 23 Mar, 2024
What's around Metters Street
House description
“Contemporary Torrens-Title luxury home on a grand scale”
Land details
Area: 132m²
Interactive media & resources
What's around Metters Street
 View more
View more View more
View more View more
View more View more
View moreContact the real estate agent

Astrid Joarder
Ray White - Surry Hills
0Not yet rated
Send an enquiry
This property has been sold
But you can still contact the agent28 Metters Street, Erskineville NSW 2043
Nearby schools in and around Erskineville, NSW
Top reviews by locals of Erskineville, NSW 2043
Discover what it's like to live in Erskineville before you inspect or move.
Discussions in Erskineville, NSW
Wondering what the latest hot topics are in Erskineville, New South Wales?
Similar Houses for sale in Erskineville, NSW 2043
Properties for sale in nearby suburbs
Report Listing
