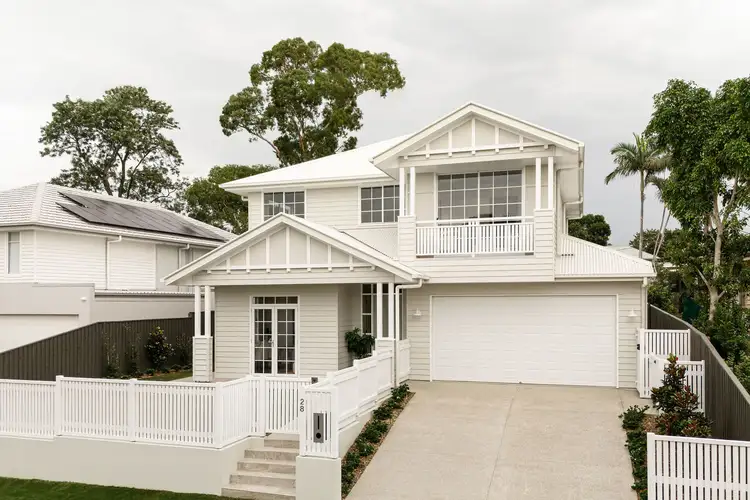Newly Built Modern Queenslander – A Statement of Timeless Luxury
Infused with classic and contemporary charm, this brand-new modern Queenslander exudes timeless comfort and style. Spanning two levels on a 640m2 block, it's also a testament to quality craftsmanship, enhanced by luxe touches that endure. Polished blackbutt timber floors are paired with VJ panelled walls, while large windows and sliding doors invite in abundant natural light. Here, make new memories in the expansive living and dining zone, which seamlessly connects with the custom kitchen and butler's pantry. The alfresco terrace acts as a natural extension of this social hub too, boasting a premium outdoor kitchen for effortless entertaining. Beyond, landscaped gardens and lawns beckon, along with a saltwater pool that sparkles in the sunshine.
Four generously sized bedrooms and three bathrooms also feature, with the spacious master suite an elegant oasis. A custom walk-in robe and designer ensuite complement it, with all bathrooms enriched with full-height tiling. Additionally, enjoy a potential 5th bedroom/media room, cosy second living area, mudroom, study nook and custom-fitted office with private access.
Positioned under 10km from the CBD, this central location is hard to beat. Schools, parks, cafes, medical amenities and public transport are within walking distance, along with Westfield Chermside – a popular destination for shopping, dining and leisure. All it takes is one visit and you'll be impressed with this home's quality, heart and soul. Inspect today!
Property Specifications:
• Brand new double-storey Modern Queenslander infused with classic and contemporary charm
• 640m2 block, under 10km from the CBD
• A home with heart and soul, featuring high ceilings, VJ panelled walls and polished blackbutt timber floors
• Expansive, open plan kitchen, living and dining zone flows freely onto the alfresco entertaining terrace
• Custom 2pac kitchen with stone benchtops, Electrolux appliances including dual steam ovens, 5 burner natural gas cooktop with wok
• Butler's pantry with integrated dishwasher, stone benchtops, custom cabinetry
• Light-filled living and dining area features recessed custom TV unit
• Downstairs theatre with storage (or potential 5th bedroom) plus a cosy upper-level retreat
• Oversized, elegant master suite featuring a private balcony, custom walk-in robe and designer ensuite
• Three additional spacious bedrooms
• Full-height tiling, stone vanities, rimless toilets and brushed nickel tapware in all bathrooms and ensuite
• Office with custom cabinetry and private access via French doors
• Study nook with bespoke, built-in desk
• Covered alfresco includes an outdoor kitchen with natural gas stainless-steel Beefeater BBQ, undermount sink, stainless-steel rangehood and large DC fan
• 8m x 3m saltwater pool with smart-phone-controlled Halo light, bench seat and day bed
• Landscaped, low-maintenance gardens, with fenced front and rear yards
• Garage with epoxy floors and additional storage
• Mud room with bespoke storage plus walk-in linen cupboard and under-stair storage
• Laundry with custom cabinetry and stone benchtops
• Natural gas continuous flow hot water
• Ducted air-conditioning with Izone Smart hub connectivity
• Video intercom, automated front gate entry plus monitored security
• 100% wool carpets
• Walk to Wavell State Primary (450m), Our Lady of the Angels Primary (750m) and Wavell State High (1.3km)
• Westfield Chermside, Kedron-Wavell Club, Burnie Bray Park, cafes, medical amenities and public transport also within walking distance








 View more
View more View more
View more View more
View more View more
View more
