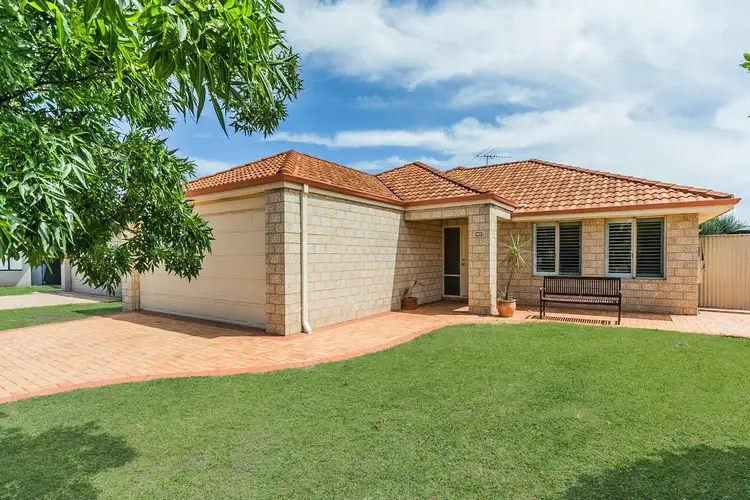What: A 4 bedroom, 2 bathroom home with double remote garage and gated side access
When: Location meets comfortable living and careful design
Where: On a 608sqm parcel of land, in a family orientated position close to schooling, shopping facilities and extensive parkland
Situated within the much loved Harrington Waters Estate sits this sensational 4 bedroom, 2 bathroom family home. The perfectly presented interior offers a range of living areas across its oversized floorplan with a truly seamless transition to the exterior and its endless alfresco options, all this and a premium location moments from the Harrington Waters Reserve with its tranquil lake and meandering green space to explore. Surrounded by quality homes, the area offers a community focussed feel with the local Waikiki Primary School nearby, along with the well-stocked shopping centre and easy access to the train station allowing for a trouble-free commute if required.
The home itself sits nestled behind lush green lawn and the shade of a beautiful tree, and the brick paved driveway leads to your double remote garage before curving around the home to the covered portico and entry. Once inside, the timber laminate flooring to the hallway offers a bright and inviting appeal, with garage access to your immediate left and the master suite just beyond. The master is carpeted to the floor to add to the comfort, with a spacious design, soft natural lighting, and a walk-in robe, with the ensuite offering an extended vanity, glass shower enclosure and separate WC.
Opposite here sits your sizeable theatre room, again with soft carpet to the floor and stunning plantations shutters to the windows allowing for prime movie viewing conditions within the cosy surrounds. The open plan family living and dining sits beyond, with that continued timber effect flooring, downlighting, and extensive natural light from the plentiful windows that add the sense of space in the already oversized room. The entire home benefits from ducted evaporative air conditioning, ensuring your well-being at all times and the generous kitchen is carefully placed to oversee the room, with plenty of crisp white cabinetry including a corner pantry, built-in appliances and a large sweeping benchtop that provides another area to sit or gather with friends and family.
A passage to the left leads to your three minor bedrooms, all substantial in size with soft carpet to the floor and full height built-in robes, with a large laundry with built-in linen closet, bathroom with shower, bath and vanity and separate WC at the mid-way point between them, along with a complete wall of sliding door cabinetry for all your stowage needs.
Sliding doors from the family room take you outside and directly onto your impressive decked alfresco area with gabled roof overhead, with its grand proportions providing multiple areas for dining or entertaining as its sweeps around the corner to your BBQ spot with built-in rangehood. A gazebo sits opposite with yet more decking while the remainder of the garden offers plenty of lawn within the fully fenced back yard, with a paved area and substantial garden shed, plus gated side access for storing extra vehicles or easy accessibility.
And the reason why this property is your perfect fit? Because its pristine interior and variety of spacious living areas create an inviting family home within the enviable Harrington Waters Estate.
Disclaimer:
This information is provided for general information purposes only and is based on information provided by the Seller and may be subject to change. No warranty or representation is made as to its accuracy and interested parties should place no reliance on it and should make their own independent enquiries.








 View more
View more View more
View more View more
View more View more
View more
