Please contact Travis Denham and Michelle Draper from Magain Real Estate for all your property advice.
This captivating three-bedroom home, nestled in a coveted location, embodies both charm and functionality. With its spacious layout and versatile design, it provides the canvas for you to customize according to your individual tastes and needs. Situated in close proximity to key amenities such as shops and schools, it promises convenience and accessibility for your family's daily life. Embrace the opportunity to establish roots and create lasting memories in this inviting abode, perfectly suited for your growing household.
As you cross the threshold into this delightful home, your eyes are drawn to the inviting front-facing formal living area. Bathed in the warm glow of natural light filtering through picturesque windows, the room exudes a sense of tranquillity and comfort. Enhanced with a ceiling fan to maintain a pleasant temperature year-round, and featuring a convenient bar/servery, this space beckons for intimate gatherings or moments of relaxation.
Continuing the journey from the welcoming living area, you'll discover the kitchen and dining section. Here, the warm, timber-style flooring creates a cosy ambiance that harmonises beautifully with the pristine white cabinetry and benchtops. The fully equipped kitchen is a haven for culinary enthusiasts, boasting generous bench space that invites creativity and convenience. With an abundance of cupboards and drawers, you'll find ample storage to neatly organize all your crockery and appliances. Equipped with an electric cooktop and offering ample room for your refrigerator, this kitchen is designed with functionality in mind.
A split system air conditioner provides cooling and heating services to both the kitchen and dining areas, ensuring comfort throughout the space.
This charming residence boasts three quality bedrooms, each offering a haven of comfort and relaxation. Equipped with built-in robes, these bedrooms provide convenient storage solutions for your belongings. Furthermore, two of the bedrooms are outfitted with ceiling fans, ensuring efficient air circulation and optimal comfort year-round.
For your convenience, the property features a single carport, providing undercover storage for your vehicle and protecting it from the elements. Additionally, there is ample driveway and off-street parking available, ensuring plenty of space for multiple vehicles or guests' cars.
You'll be captivated by the expansive front and rear gardens, meticulously manicured to complement the charm of the home. With ample lawn area, there's plenty of room for kids and pets to frolic and play freely, fostering a vibrant outdoor environment for relaxation and recreation. Whether it's a game of catch, a family picnic, or simply soaking up the sunshine, these lush gardens provide the perfect setting for countless memorable moments. For added convenience, a small garden shed is available to store garden equipment and tools, keeping your outdoor space tidy and organized.
Indeed, the location of this beautiful home is truly exceptional! Situated within close proximity to a plethora of schools, including Pimpala Primary School, Morphett Vale Primary School, Sunrise Christian School Morphett Vale, Prescott College Southern, Southern Vales Christian College, and Woodcroft College, families will have abundant educational options for their children. Public transportation is incredibly convenient, with the Reynella Bus Interchange and Lonsdale Railway Station just a short distance away, ensuring easy access to the surrounding areas. For shopping and entertainment, residents will delight in the nearby Southgate Plaza, Woodcroft Town Centre, and Colonnades Shopping Centre, offering a diverse array of retail, dining, and recreational options. Nature enthusiasts will appreciate the abundance of parks and green spaces nearby, providing opportunities for leisurely strolls, picnics, and outdoor activities. And for those who commute to the Adelaide CBD, the convenient access to the M2 ensures a stress-free twenty-six-minute drive into the heart of the city. With its unbeatable location and array of amenities, this home truly offers the best of both convenience and lifestyle.
Disclaimer: All floor plans, photos and text are for illustration purposes only and are not intended to be part of any contract. All measurements are approximate, and details intended to be relied upon should be independently verified.
(RLA 299713)
Magain Real Estate Brighton
Independent franchisee - Denham Property Sales Pty Ltd

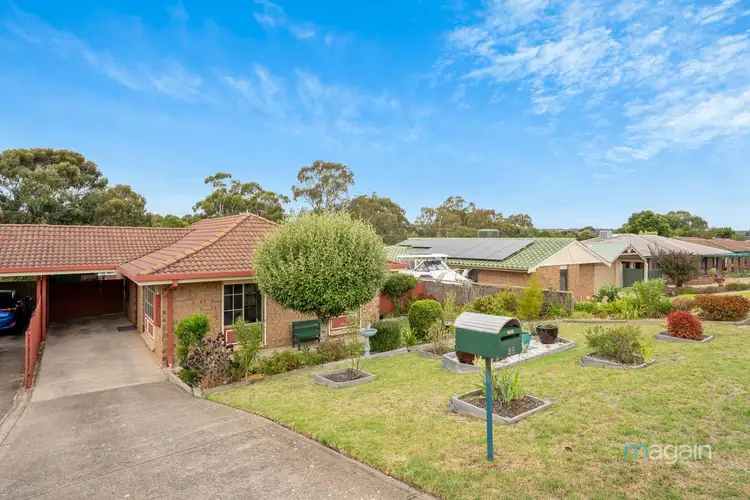
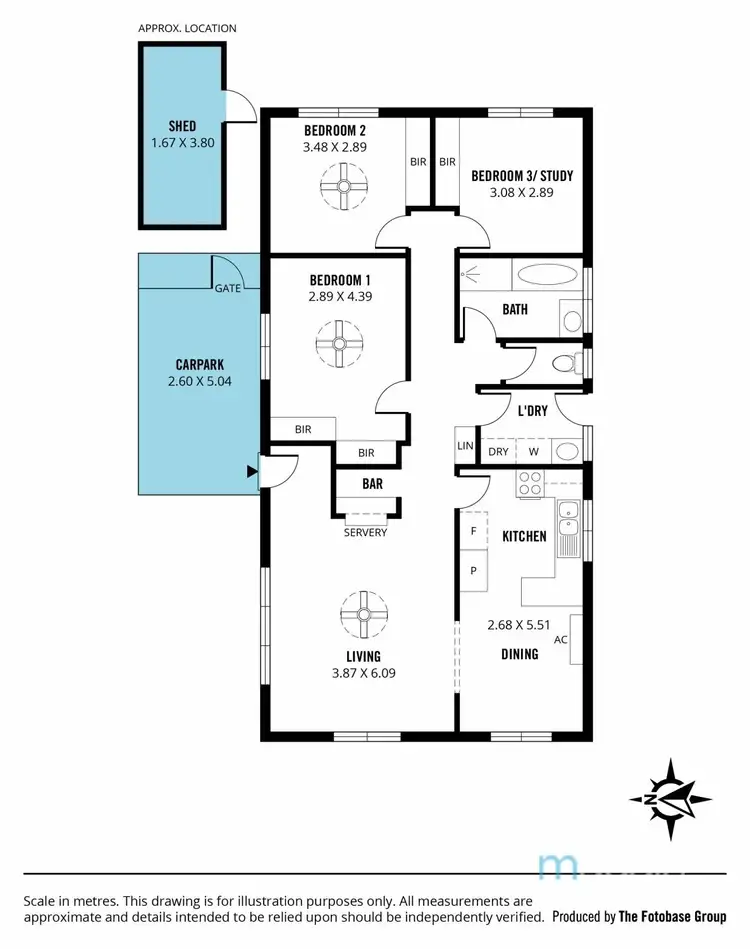
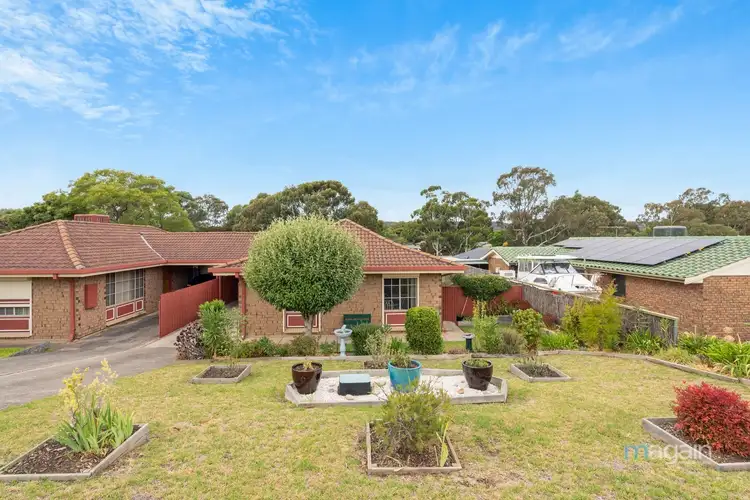
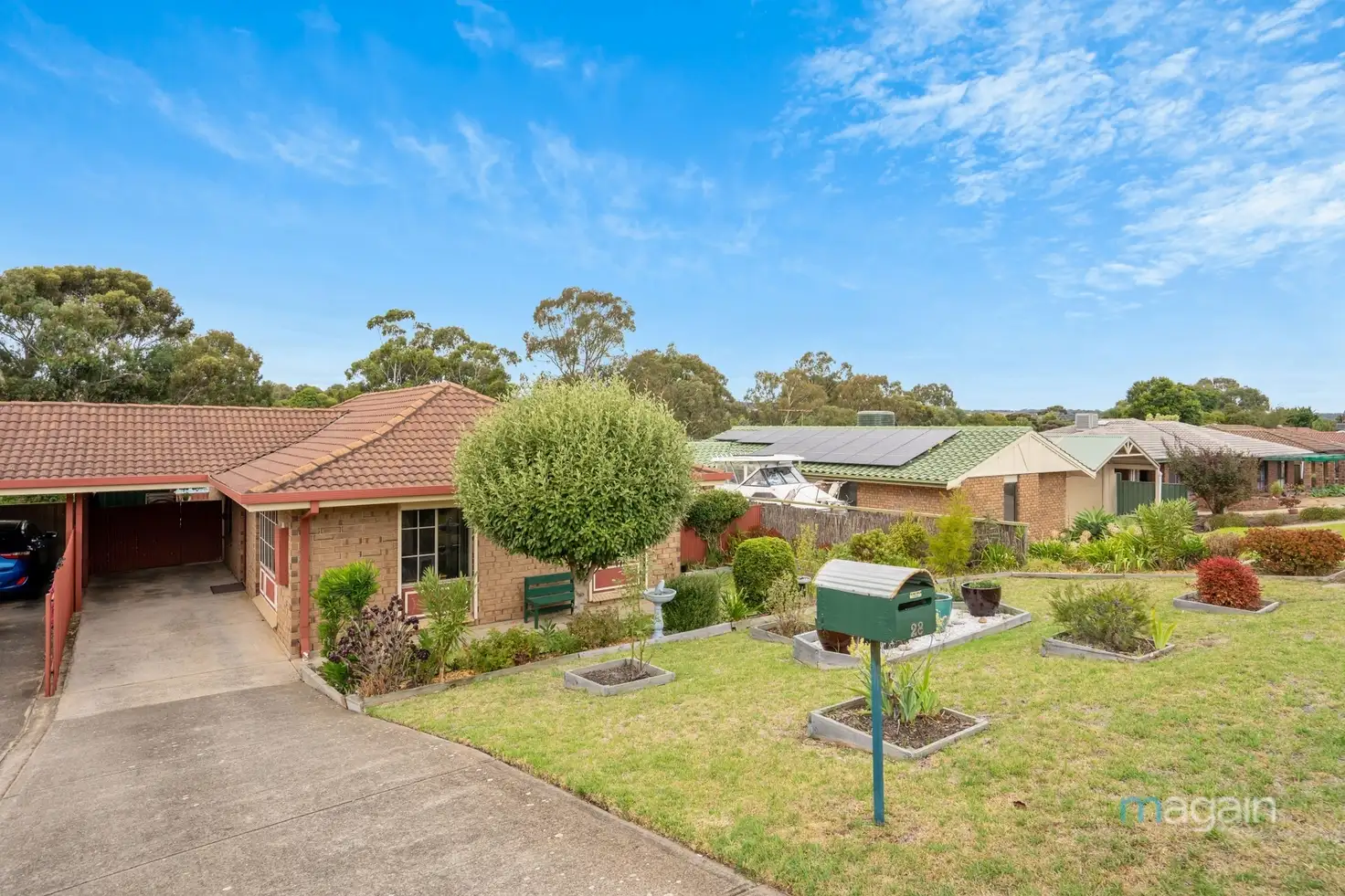


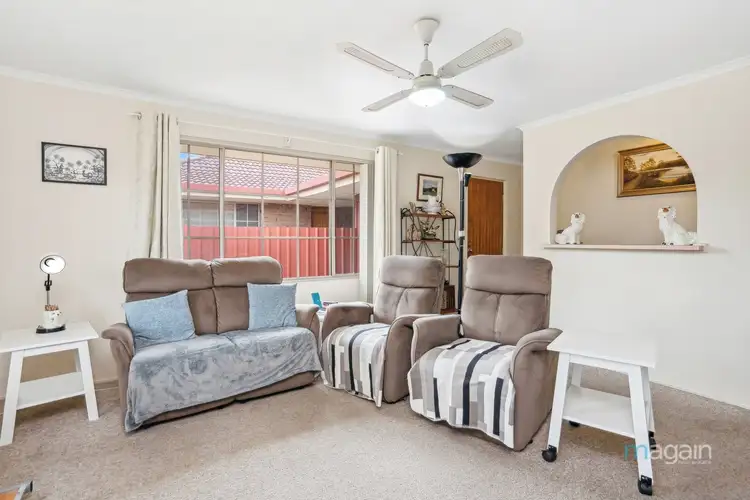
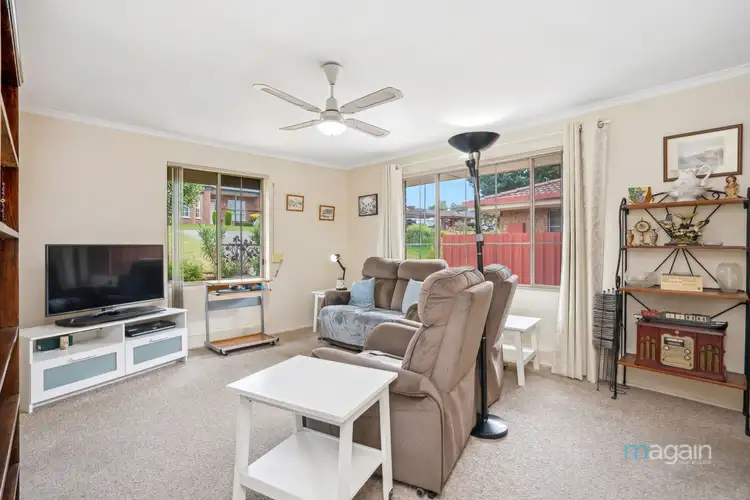
 View more
View more View more
View more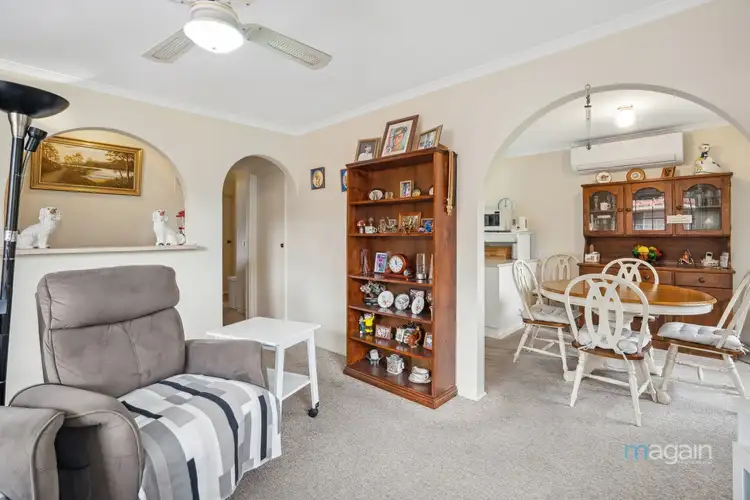 View more
View more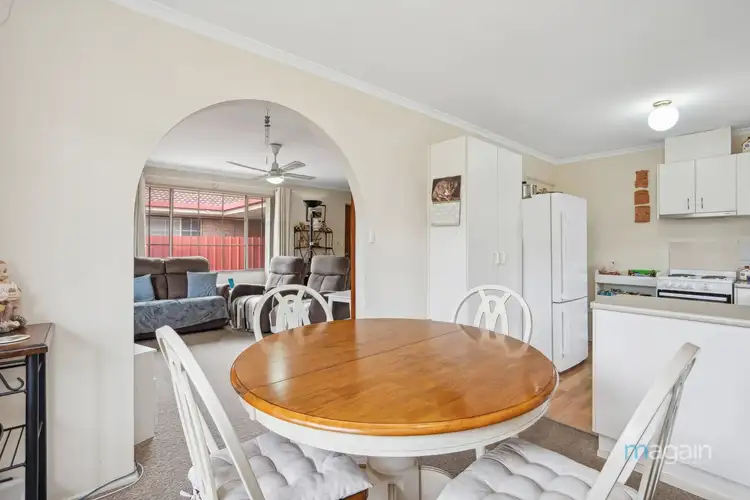 View more
View more


