Situated in a quiet and pleasant no-through road full of quality-built homes is this sophisticated and low-maintenance property. With a striking street presence and an exceptionally versatile and spacious floor plan, this home presents an unmissable opportunity to enjoy a convenient Southern lifestyle with all the benefits and luxuries of a modern home.
Unlike most properties, this home was custom built by the current owners which is evident in the quality, upgraded fittings and finishes. As well as three metre ceilings through-out, the home features floor to ceiling tiles in both bathrooms, gorgeous granite benchtops in the kitchen and custom fitted block-out blinds and curtains. For the convenience of the purchaser, the vendors also included a paved, alfresco area and a quaint courtyard to the side of the home in the original build.
As we enter the home, we are greeted with a charming formal entry. To the left is the master bedroom which features a gorgeous bay window, a ‘his and hers' walk-through wardrobe and a modern ensuite with a large shower and marble floor to ceiling tiles. Spanning 3.9 x 3.6 metres, this master is truly fit for a King or Queen. To the right of the entry is the formal lounge which features a recessed ceiling, giving the space a luxurious feel. Bedroom 2, 3 and 4 are all generous in size and are serviced by the property's main bathroom and laundry. There should be no surprise that this bathroom features a deep soaking spa bath.
Continuing into the home we reach the open plan kitchen/dining area. The Kitchen in this home was custom built to maximize space and functionality which is clear in the abundance of bench and cupboard space. With glossy two pack paint, a generous pantry, stainless steel appliances, granite bench tops and a dining area large enough to seat the entire extended family, there is no doubt at all that this home is the perfect entertainer.
Perhaps the most impressive part of this home is the second living area and the enormous rumpus room at the rear of the property. Currently, this space is being used as a games room however, could be used as a home theatre, teenage retreat or home office. For optimum temperature control all year round, the property features ducted reverse-cycle heating and cooling.
Outside is most certainly family friendly with a low-maintenance grassed area. High fences surrounding the yard give the area privacy and moss-rocks along with picturesque shrubs complete the oasis vibe. Entertaining friends and family here will be an absolute delight!
In terms of location, you won't find much better than this. Situated a short walk from Aberfoyle Park High School and various Primary School's including Our Saviour Lutheran School, Estia Health Centre and Aberfoyle Hub Shopping Centre, the home has easy access to local beaches, local shopping, sporting facilities and parks. You simply cannot afford to miss out on the lifestyle that compliments the purchase of this home.

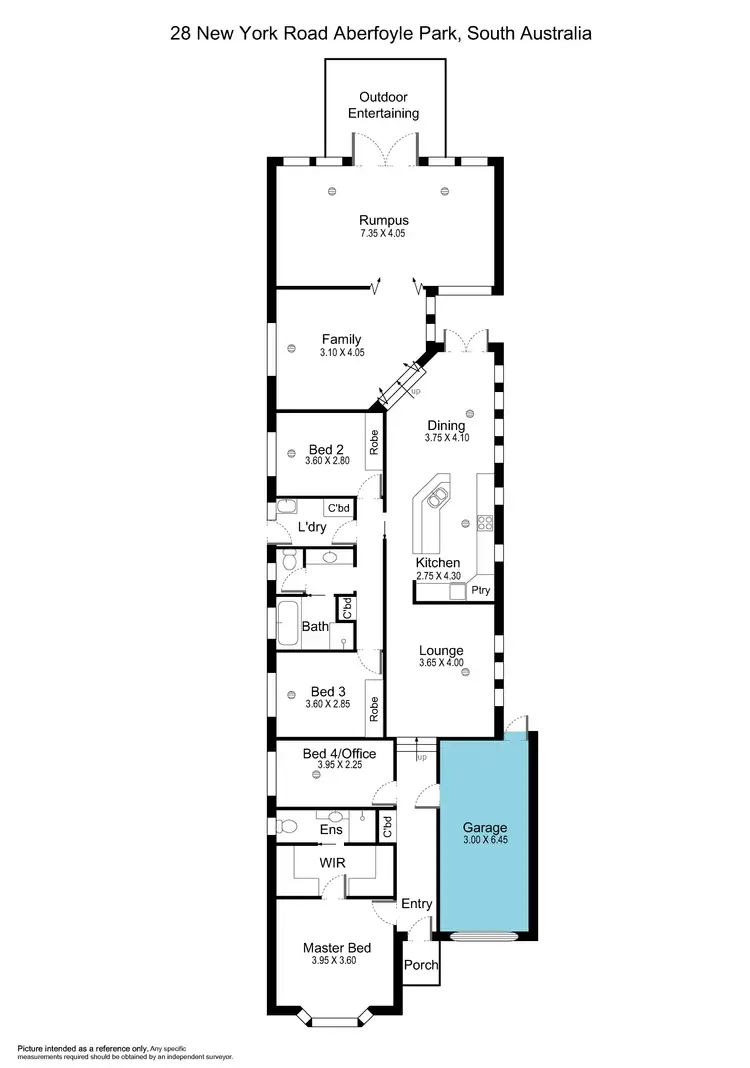
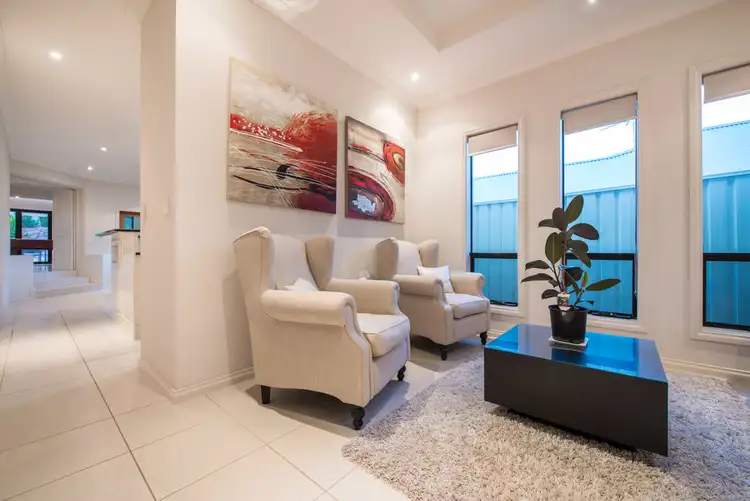
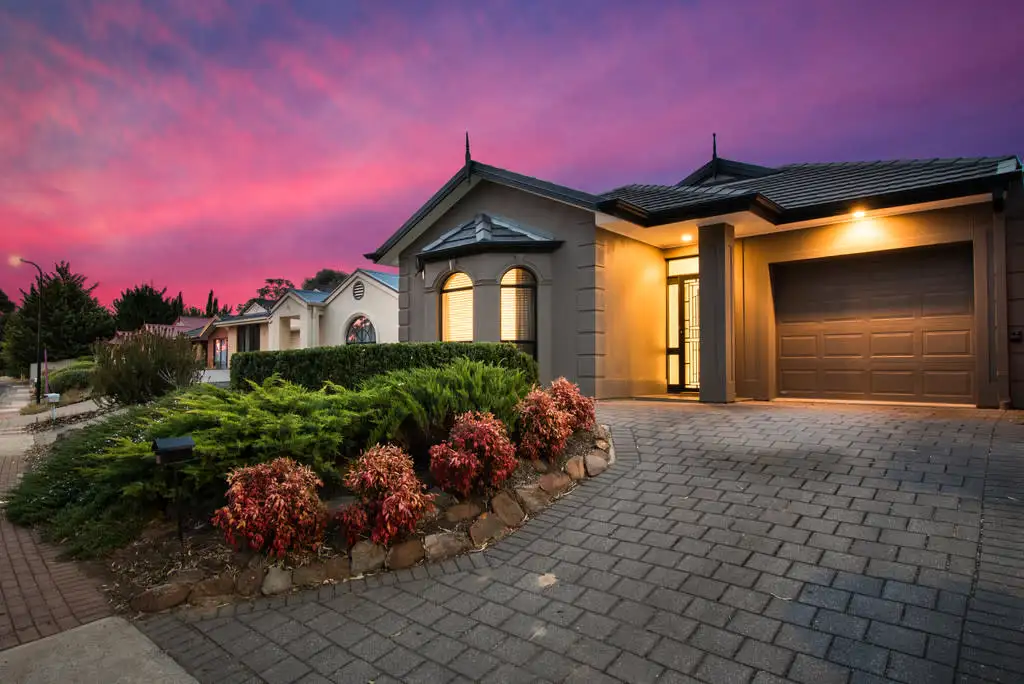


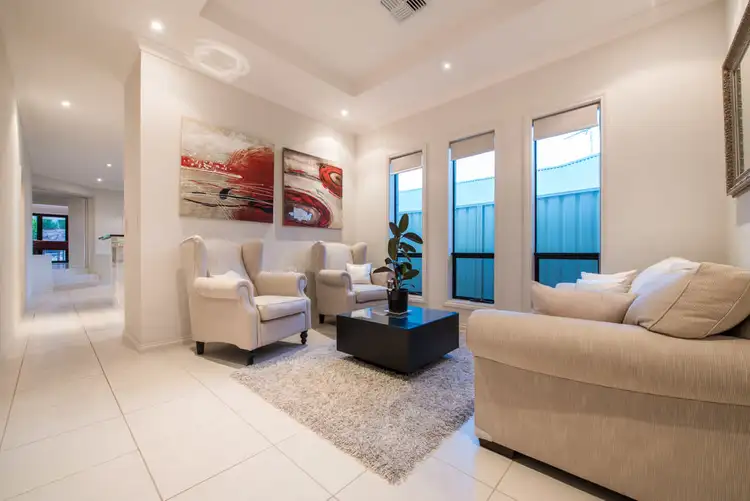
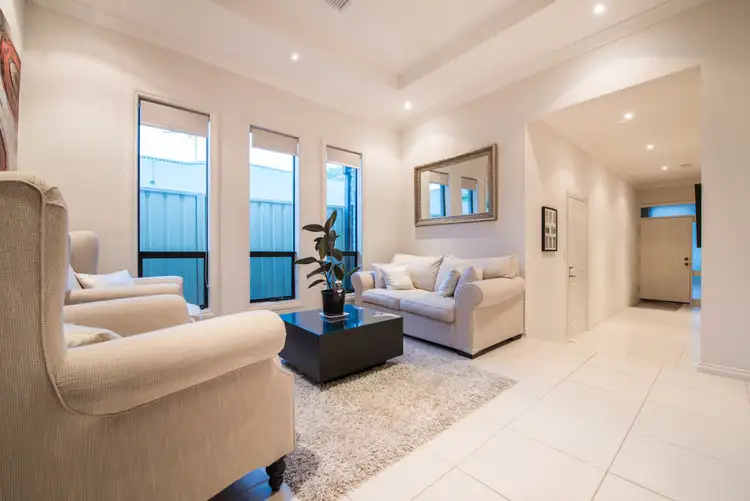
 View more
View more View more
View more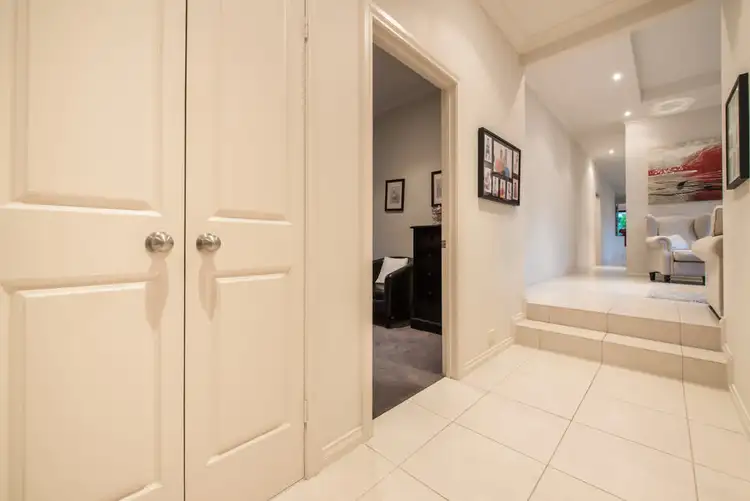 View more
View more View more
View more
