UNDER CONTRACT - Multiple Offers Obtained!
Contact Brad to achieve a price guide.
- 3D Virtual Tour - NOW OPEN 24/7
- Video Presentation also available
Be prepared to immerse yourself in unrivalled coastal indulgence, oozing Grandeur Luxury with premium attention to materials and exceptional craftsmanship throughout this double storey Resort-styled masterpiece, you'll be mistaken to have taken up residence on a tropical island hideaway.
Brad Milos is proud to present this once in a lifetime opportunity.
Occupying an elevated location of Port Coogee Estate, the towering front entry portico made from solid Tamala limestone will entice you to see behind its commanding position.
Upon entry the grand foyer sets the scene with soaring high ceilings across two levels with a bespoke floating staircase, comforting neutral tones paired with premium natural textures of solid stone and timber spotted gum flooring that will lead to the surprise that further awaits.
Discover your own piece of paradise that unfolds in front of you as you immerse yourself into an open plan living/ meals & entertainment layout that oozes extreme resort style indulgence, infused with natural light through large north facing windows and a leafy garden backdrop with endless attention to detail and a large fireplace set in solid stone for all year-round comfort and relaxed ambience.
Invoke that 'always on vacation' emotion as you gaze across the outdoor entertaining pool area that interconnects the outdoor oasis-in, through extra wide bi-fold doors, to your very own secluded tropical getaway with timber framed boardwalk around the pool/ spa and gazebo and outdoor BBQ kitchenette within the Alfresco, perfectly designed like no other, for that all year-round on vacation feel every day!
Onlooking the same area at the heart of the home be spellbound by the gourmet kitchen. Meticulously designed to surpass expectations, it exudes a flawless blend of form and function. Granite benchtops, ample storage, quality integrated European appliances with freestanding and conventional ovens, coffee machine, under bench drinks fridge and integrated dishwasher to create a culinary haven to inspire your inner chef.
The property boasts a total of 5 living zones, perfectly designed for multi-generational living, and visiting family and friends. With 2 minor bedrooms on the ground level with access to a separate Activity room overlooking the pool area, separate Study and sumptuous formal Lounge with fireplace set in stone.
The upper level of the home further accommodates 3 bedrooms with a luxuriously appointed Master suite with spa and private access to a balcony. The remaining 2 bedrooms are generous in size with one being a Guest suite with ensuite. All share access to the home Gym, upstairs Games/ Living the 3rd fireplace and the interconnecting access to the 2nd balcony with ocean and glorious sunset views.
EXCEPTIONAL LIST OF FEATURES
- Total Home size of 622sqm of building on extra-large 644sqm site (2012 Built)
- 5 Bedrooms with 3 bathrooms 4 toilets
- Total of 5 Living Zones + 2 Balconies
- OCEAN VIEWS From second level
- Custom crafted with solid Tamala limestone to Portico, Entry & Games
- Premium custom Meranti timber framed windows, doors & architraves
- Premium quality Meranti timber framed Bi-fold doors throughout
- Premium quality Tasmanian Oak window sills
- Extensive use of Premium outdoor Merbau timber decking
- Raised & feature ceilings throughout with ornate cornices.
- Cedar lining to entry Portico/ Alfresco, outdoor balconies & gazebo
- Premium glass balustrading throughout inside and out
- Custom Cedar garage door
- Quality Daikin zoned ducted reverse cycle Air-conditioning
- Alarm security system
- Sonos speaker system
- Smart wiring by Intelligent Homes
- Concrete below ground pool (salt water) with Spa & water feature
- Total of 3x Gas Fireplace's set in solid feature stone throughout
- Premium floating staircase with solid Spotted Gum timber treads
- Quality window treatments, Quality LED lighting and light fixtures
- Premium Quality Spotted Gum timber flooring
- Premium Quality Travertine floor, wall tiles and outdoor paving
- Premium Quality Travertine tiling to entire Master Ensuite
- Premium Granite benchtops to Kitchen/ BBQ Kitchenette/ Ensuite/ entry recess
- Ilve freestanding oven, integrated Miele Dishwasher, coffee machine, conventional microwave, warmer drawer and range hood in main kitchen
- Large outdoor Alfresco with Travertine paving for all season round entertainment with premium quality inbuilt kitchenette/ Ferguson BBQ/ outdoor bar fridge & sink
- Premium glass splashbacks to kitchen & outdoor BBQ kitchenette
- Premium Essa stone tops to Bathroom/ Guest Bathroom/ Laundry
- Premium underfloor heating to Master Ensuite
- Premium heating towel rails in Master Ensuite and TV
- Huge Laundry with exceptional cupboard space
- Plenty of inbuilt cupboard and linen space throughout with 2 additional storage areas in the double garage
- Outdoor shower for pool area with feature stone
- Manicured automatic reticulated gardens
- Meticulously maintained condition throughout
Contact BRAD MILOS for further information.
Looking after Port Coogee families est: 2014
What's your property worth today?
Request your complimentary property appraisal.
or visit www.bradmilos.com
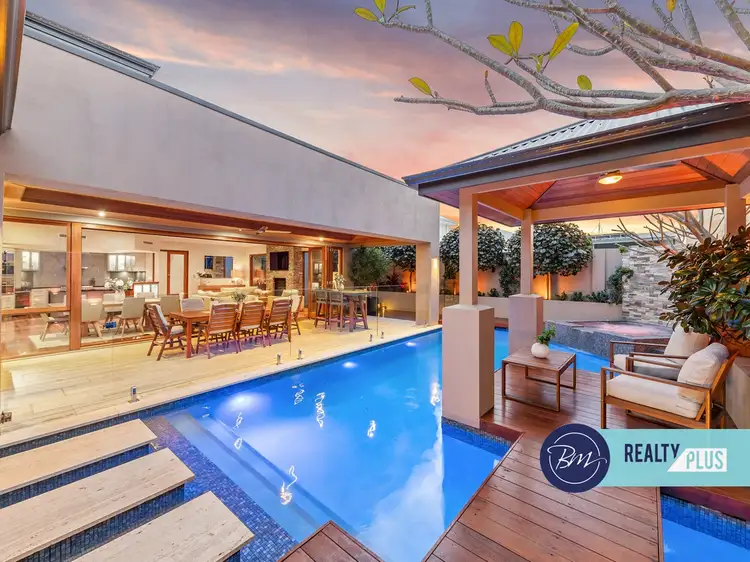
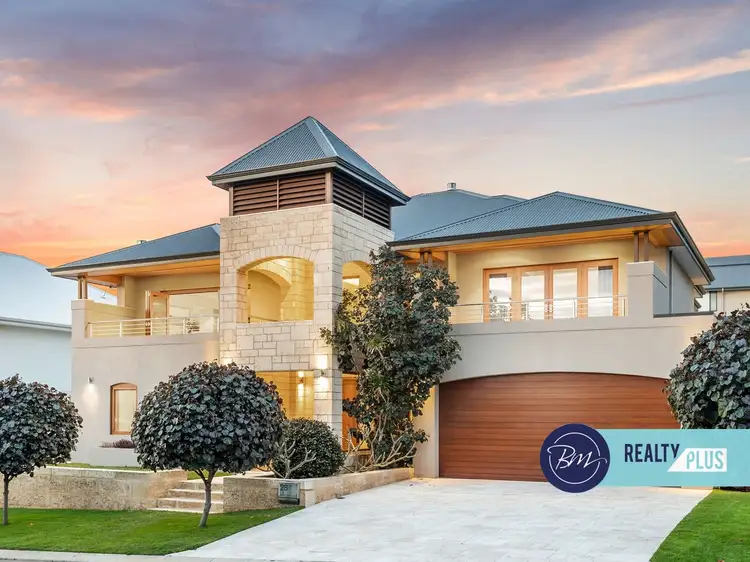
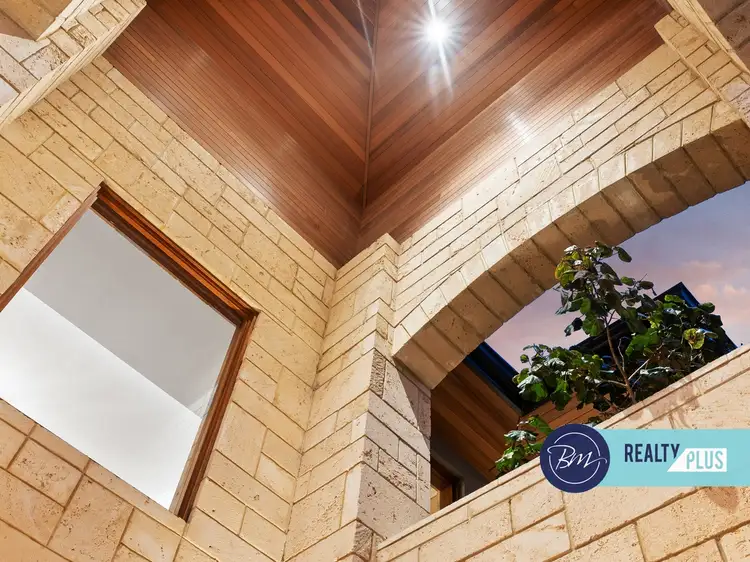
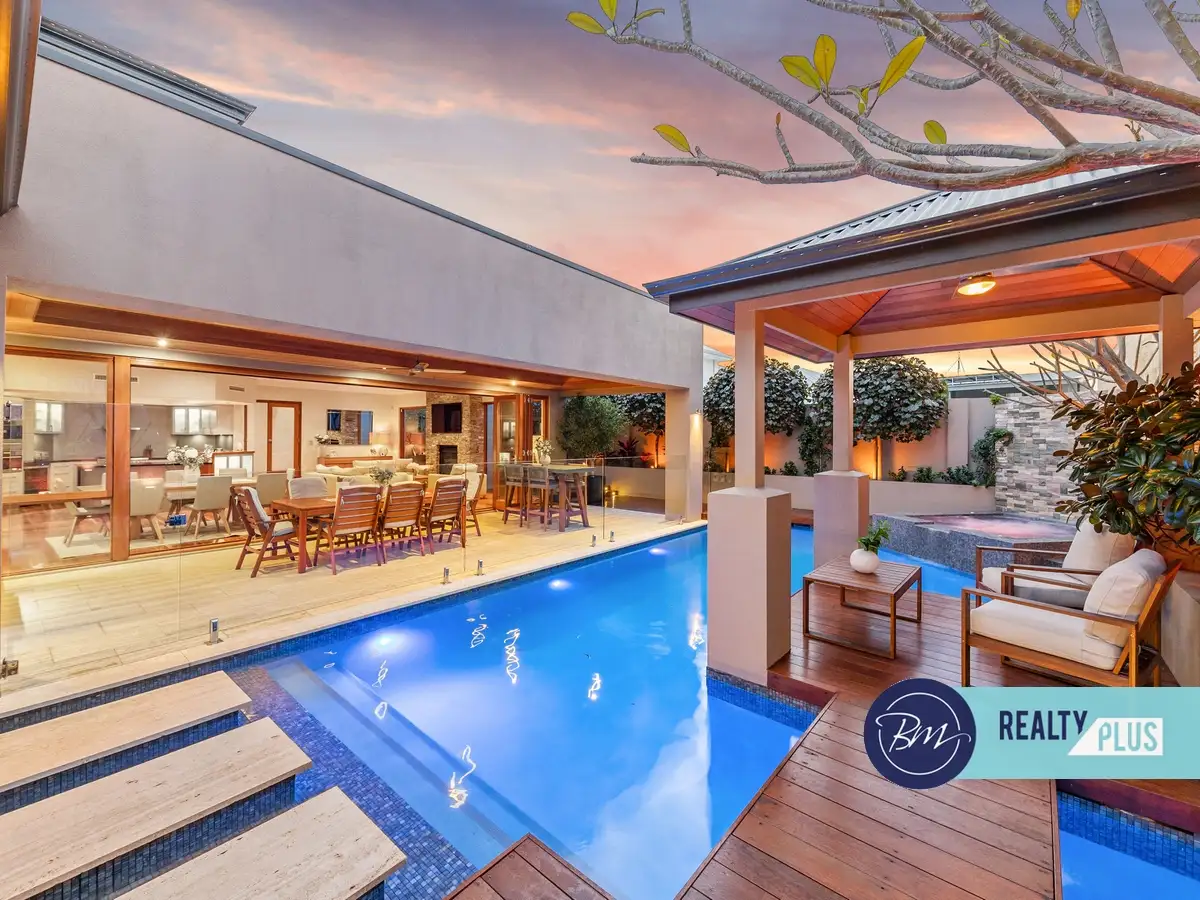


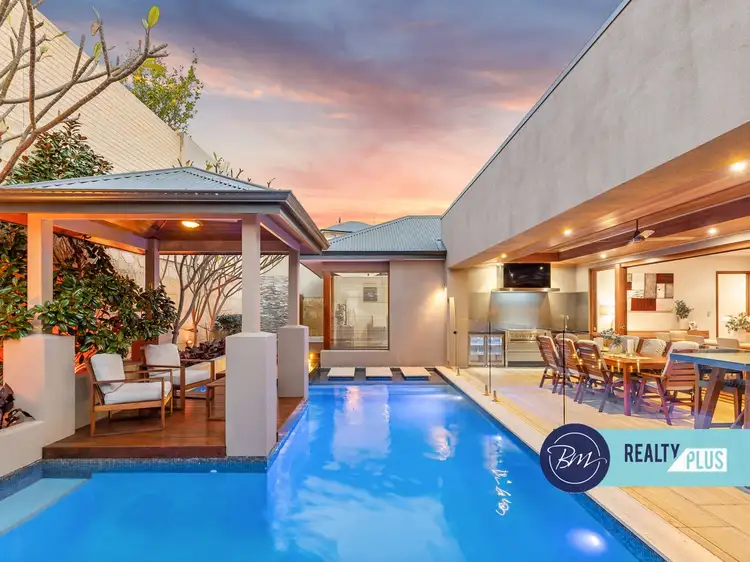
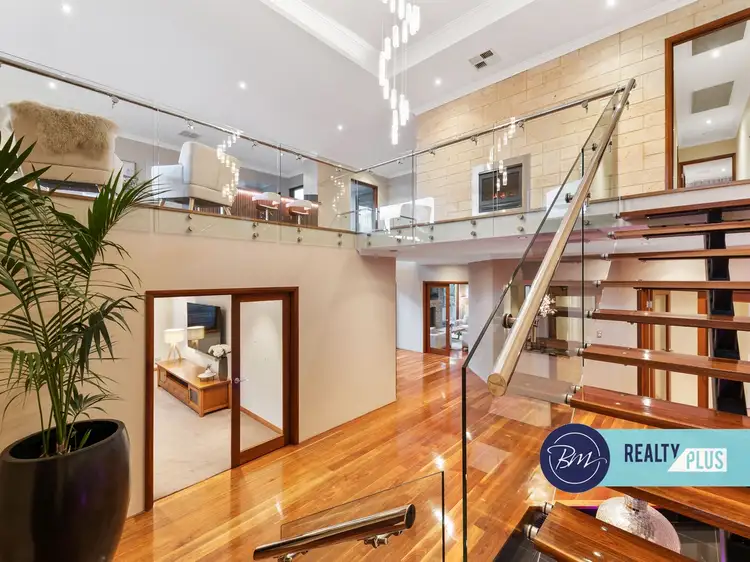
 View more
View more View more
View more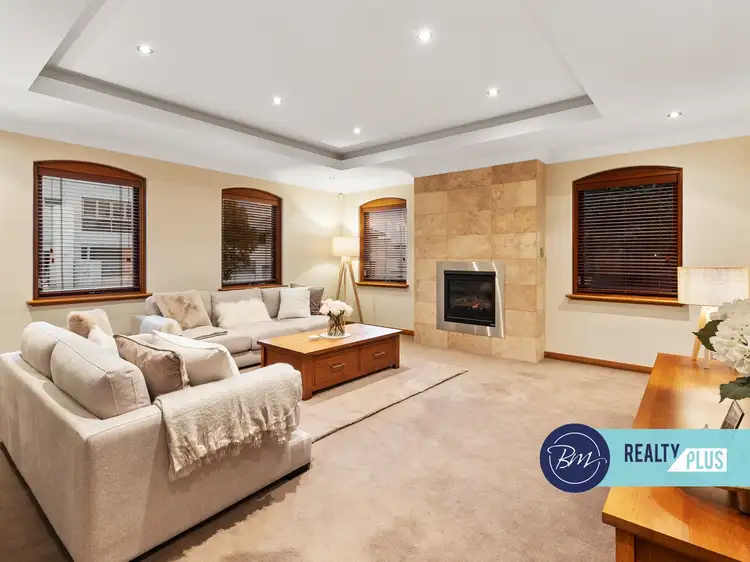 View more
View more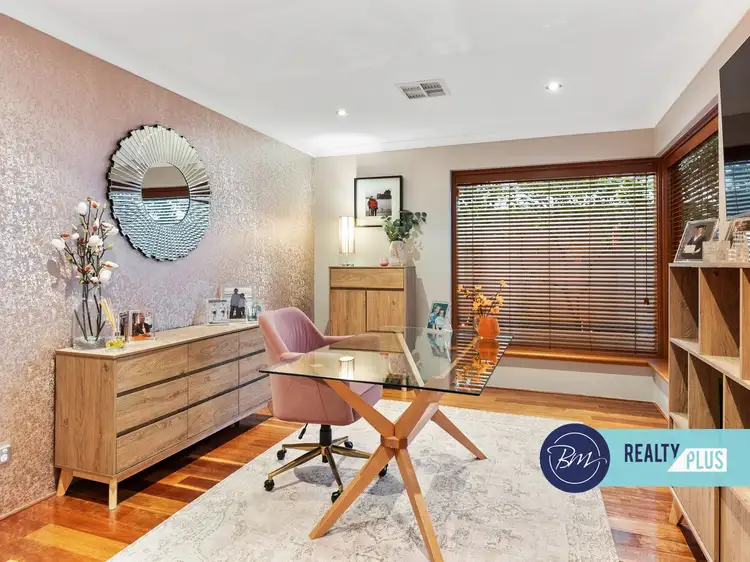 View more
View more
