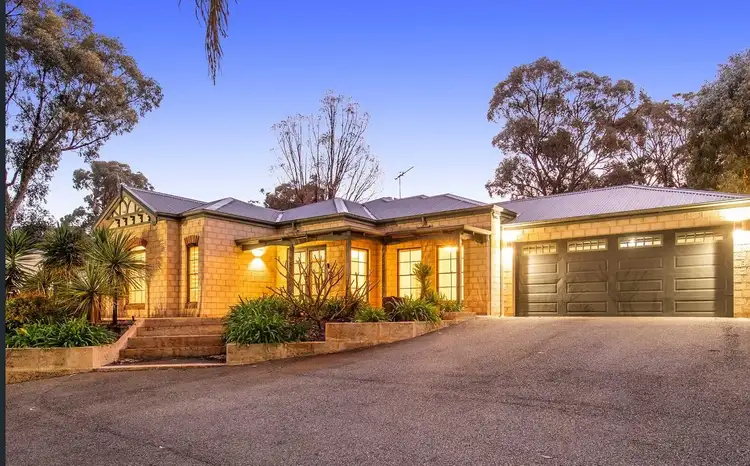A stunning four bedroom, two bathroom home situated on a sprawling 3000 square metre lot in a highly desirable location. Enter through the electronic gates and take in the immaculately kept lawns and gardens, which are fully reticulated by a submersible bore, adding to the property's curb appeal. As you enter the home, you will be greeted by high ceilings, recently painted and newly laid floors, creating a warm and inviting atmosphere.
The formal dining room and separate theatre room provide ample space for entertaining, while the master bedroom boasts high ceilings and double French doors. The double French doors can also be found throughout the rest of the home, allowing for natural light to flood in and providing the perfect balance of privacy and warmth.
The limestone wall and the glass pool safety fence provide full privacy and safety, while cafe blinds and shutters offer added protection from the elements in the stunning outdoor entertainment area. The entertainment area is an entertainer's dream….
The commercial kitchen is a chef's delight, boasting granite benchtops, Brema ice maker, kegerator, double drawer Fisher & Paykel dishwasher, a 900mm Omera oven, stainless steel self-closing draws, two open gas burners, Vintec wine and drink fridges, all for the connoisseur.
For your comfort, the fully integrated Astral salt water pool, controls all the chemicals, heating, cleaning, fountain lights and spa jets, which allows you to relax and enjoy.
The Bose sound system with full surround sound in the main living room, alfresco and gardens. The LED lighting is around the bar with dim-controlled LED lights in the alfresco and pool area. The pool is equipped with an electronic pool cover which is hidden when not in use. All these features for the pool, sound system and security allow you to arrive home, open the gates, turn on the internal and external lights, air conditioner and your home is ready for you to relax and unwind.
The space is protected by an integrated alarm system that covers the entire property, and is equipped with a fully integrated camera system with 16 channels and 10 HD cameras that can be viewed onsite or via an App.
Stay comfortable year-round in the outdoor entertainment area with four overhead fans, overhead heating and split cycle air conditioner. You will entertain in style with the salt water pool located close to the stunning large outdoor entertainment area, which boasts approximately 305 square metres of French laid travertine floor tiles.
For additional storage, there is a 20 sqm loft in the hallway with a pull-down ladder The 6kw x 24 solar panels on the roof ensure energy efficiency. The property features a large shed approximately 10mtr x 6mtr with 3 Phase power. Within the property grounds is additional parking for a caravan, trailer or boat.
This beautiful and luxurious home is a rare opportunity to own a piece of paradise, don't miss out. The property is ideally located just 2.5km from the Baldivis shopping centre, many local schools, 10km from the Rockingham City shopping centre and only 15km from the beautiful Rockingham foreshore and beaches. Additionally, it is conveniently close to public transport, including train services, and easy access to the Kwinana Freeway making it perfect for families.
#wesellthebesthomes
Disclaimer:
This information is provided for general information purposes only and is based on information provided by the Seller and may be subject to change. No warranty or representation is made as to its accuracy and interested parties should place no reliance on it and should make their own independent enquiries.








 View more
View more View more
View more View more
View more View more
View more
