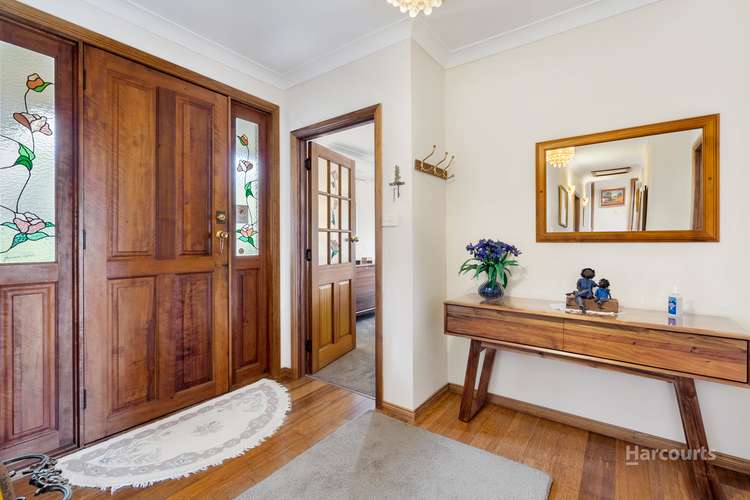Price Guide $1,035,000
4 Bed • 3 Bath • 5 Car • 773m²
New



Under Offer





Under Offer
28 Ogilvie Street, Mount Stuart TAS 7000
Price Guide $1,035,000
- 4Bed
- 3Bath
- 5 Car
- 773m²
House under offer
Home loan calculator
The monthly estimated repayment is calculated based on:
Listed display price: the price that the agent(s) want displayed on their listed property. If a range, the lowest value will be ultised
Suburb median listed price: the middle value of listed prices for all listings currently for sale in that same suburb
National median listed price: the middle value of listed prices for all listings currently for sale nationally
Note: The median price is just a guide and may not reflect the value of this property.
What's around Ogilvie Street
House description
“Generous family living with income”
Situated in a quiet cul-de-sac this generously sized family home in sought-after Mount Stuart offers so much to like from location and quality, combined with some great income generating potential. Offering generous living accommodation across two levels where families can spread their wings with enough room for multi-generational living.
Lovingly cared for by the current owners this home has had some beautiful and significant upgrades along the way, with recent renovations to two bathrooms on the main level, including an ensuite, having undergone a full upgrade to a high-grade finish.
Generous proportions will be enjoyed on the main level with an impressively large lounge room kept cosy by either a free-standing wood heater or reverse-cycle heat pump. Adjoining the living area via decorative double doors is another spacious living area comprising an open plan kitchen and dining. You'll love the sunny northerly aspect on this side of the house, with some wonderful suburban views to enjoy.
Three bedrooms feature on the main level, two bedrooms offer fitted wardrobes and the master benefits from the walk-in robes and the ensuite. All living areas have newly fitted carpets, whilst the bathrooms have tiled flooring.
Downstairs there is a self-contained area with separate access enjoying both a bathroom and kitchen facilities. This large area is much like a studio flat and has a great tenant that would love to stay into the future.
The rental income is 525pw including power is a great supplemental income and will go a long way to assisting with a mortgage whilst still enjoying relative privacy across a generous single level.
There is a single lock up garage with a roller door easily accessed via the driveway that provides additional off-street parking for multiple cars. There is also a long drive accessing the rear of the property with one additional car park, with enough room for turning.
The property sits on a large block surrounded by beautiful easy-care and mature gardens and also benefits from a sunny aspect. Sitting in the rear garden is a covered pergola that has lots of potential to create a separate office or studio space (STCA).
An inspection is recommended as this is only when you can fully appreciate this incredible offering, with a few surprises to discover.
For further information or to arrange a private inspection please contact Ben Vance.
Council Rates: $2,900.00 per annum (approx.)
Water Rates: $1,100.00 per annum (approx.)
Disclaimer: Every effort has been made to ensure the accuracy of the information contained here in. While there is no reason to doubt it's accuracy, guarantee can not be assured. The content is intended as advice and such as can not be taken as absolute fact. Accordingly all interested parties should make their own enquiries to verify this information.
Building details
Land details
What's around Ogilvie Street
Inspection times
 View more
View more View more
View more View more
View more View more
View moreContact the real estate agent

Ben Vance
Harcourts - Hobart
Send an enquiry

Nearby schools in and around Mount Stuart, TAS
Top reviews by locals of Mount Stuart, TAS 7000
Discover what it's like to live in Mount Stuart before you inspect or move.
Discussions in Mount Stuart, TAS
Wondering what the latest hot topics are in Mount Stuart, Tasmania?
Similar Houses for sale in Mount Stuart, TAS 7000
Properties for sale in nearby suburbs
- 4
- 3
- 5
- 773m²