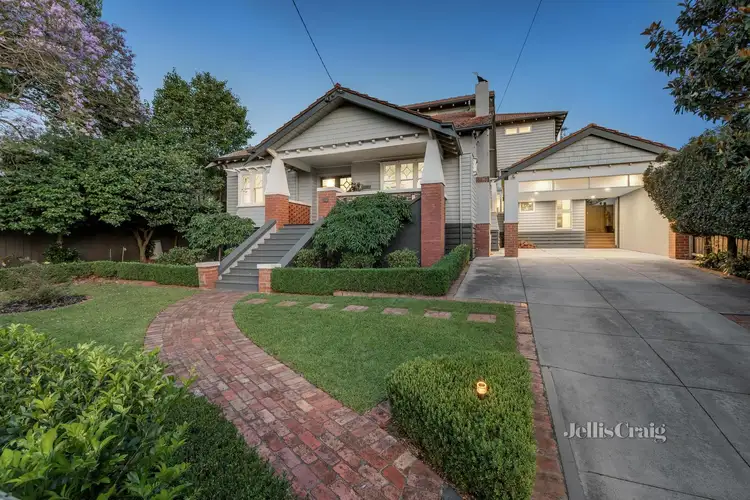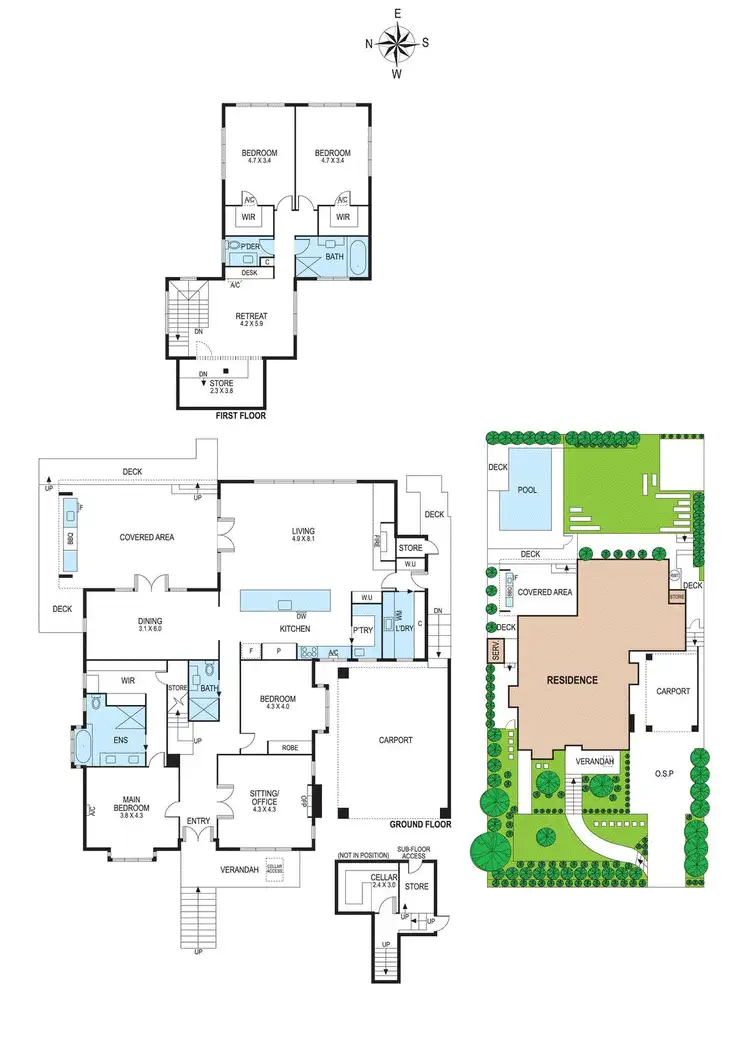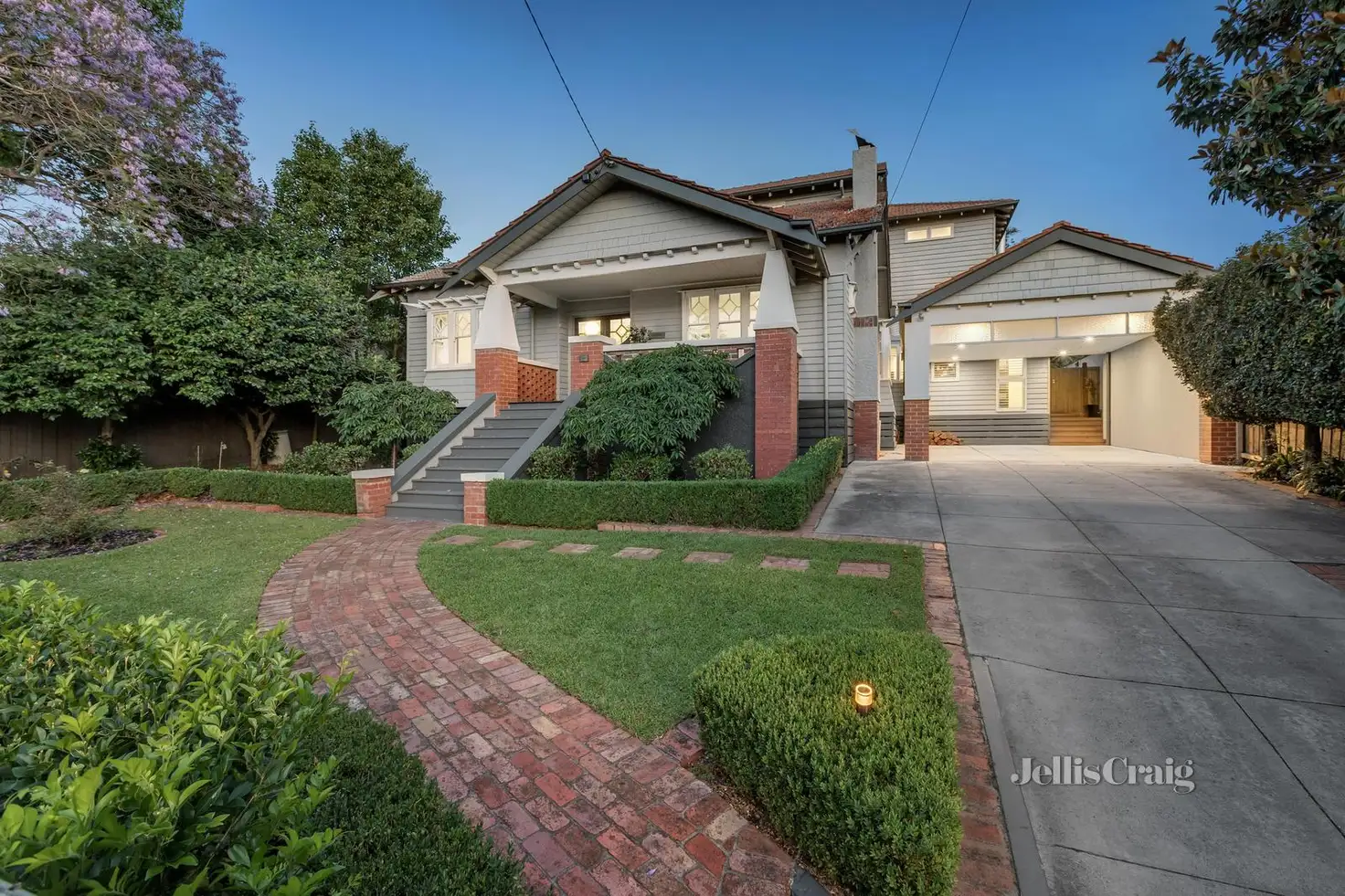Fall in love with the most picture perfect infusion of period charm, contemporary class and poolside entertaining found in this magical 4 bedroom + home office 3 bathroom classic Californian Bungalow. Standing proud as the street’s first home, ‘Jasmine’ retains her original authenticity at the front while reimagined with architectural finesse beyond. Warm with Jarrah floors, this beautiful home reveals an enchanting entry foyer with timber fretwork, an exquisite home office/sitting room with working fireplace, an irresistible main bedroom with sumptuous ensuite and custom walk in robe, a fabulous 2nd downstairs bedroom (built in robes) and a vogue bathroom. The focal point of the home is the brilliant open plan entertaining zone with its Cheminees Philippe open fireplace and Sonos integrated audio system, as the separate dining area makes it a home to celebrate all occasions. The marble look quartz kitchen is appointed with Miele appliances (induction cooktop), plumbing for fridge and a butler’s pantry, while the seamless laundry tucked around the side has an adjoining mudroom. Two sets of French doors connect to the impressive undercover alfresco deck where you can cook on the outdoor kitchen while looking out over the stunning pool and floating lawn in the landscaped rear garden. The fully tiled pool is exemplary with solar heating and in floor cleaning. Upstairs is the ideal kids’ domain with a radiant high span retreat, 2 splendid matching bedrooms (walk in robes), a stylish full bathroom and a separate oversized powder room. Then there’s the hidden surprise of a wine cellar with a timber bar and lighting. The absolute family dream, this amazing package is enhanced with ducted heating, reverse cycle air conditioning, ceiling fans, 2 underfloor heated bathrooms, an alarm system, extraordinary storage (includes lined attic space), double glazing at the rear, quality window furnishings, a rainwater tank, garden irrigation and a double carport. In the all-important McKinnon Secondary College zone, walk to Ormond Primary School, Ormond train station, North Road shops, Wattle Grove Reserve and a choice of buses.








 View more
View more View more
View more View more
View more View more
View more
