Situated at the end of a tranquil cul-de-sac, this exceptional north-facing 4-bedroom, 3-bathroom eco-friendly home offers the perfect fusion of luxury, sustainability, and thoughtful design. Positioned within a secluded sanctuary, the property delivers a lifestyle ideally suited to families and entertainers alike, enhanced by modern conveniences and impressive self-sufficiency features.
From the moment you enter through the expansive entryway, complete with keyless entry, it's clear this home has been meticulously crafted. The generous open-plan living, dining, and kitchen areas are enhanced by triple glass sliding doors, creating a seamless transition to the remarkable outdoor entertaining space.
This outdoor haven is an entertainer’s dream, featuring a premium outdoor kitchen and BBQ area, integrated ceiling speakers, outdoor heaters, and an expansive deck overlooking a freshwater natural pool—a true delight to swim in—complete with a stunning feature filter pond. A retractable stadium-style ceiling ensures year-round comfort, effortlessly adapting to weather conditions at the touch of a button.
Inside, the gourmet kitchen showcases exceptional quality, with abundant storage, stone countertops, and integrated appliances, including two Miele ovens—one steam and one conventional—and an induction cooktop. A dedicated butler’s pantry and concealed appliance cupboard keep the area pristine, while an elegant cocktail bar with illuminated shelving sits discreetly nearby.
The spacious main living room radiates warmth and elegance, boasting a wood fireplace with dedicated firewood storage, comfortable window bays ideal for relaxing in natural sunlight, and honeycomb thermal-insulated blinds throughout for effective passive temperature control. Adjacent is a versatile, secluded additional living area—perfect for quiet gatherings or guest accommodation.
A standout feature is the fully self-contained fourth bedroom located on the ground level, complete with its own spacious living area, luxurious ensuite with heated flooring, and a walk-in robe. Direct access to the pool area further enhances its appeal for guests or extended family.
All bedrooms are generously sized, featuring plush carpets, walk-in wardrobes, ceiling fans, and dimmable lighting. The master bedroom impresses with extensive storage, a TV outlet, and an ensuite with heated flooring extending into the shower, double basins, and a luxurious bathtub. The upstairs main bathroom mirrors these indulgent features and includes a practical laundry chute. All bathrooms throughout the home also benefit from underfloor heating, ensuring year-round comfort.
Ecofriendly additions include a large solar system with a 10kW backup battery, significantly reducing living costs and providing resilience during power outages. The property also hosts an established permaculture food forest and even a charming chicken coop, perfect for those seeking a more sustainable lifestyle.
Additional highlights include an illuminated staircase, motorised blinds, extensive storage options, a secure lock-up garage with a hobbyist’s workshop, and a dedicated home office ideal for remote working.
This residence represents a rare opportunity to experience luxurious living within a thoughtfully designed, sustainable home—offering a unique and unparalleled lifestyle in a private, serene setting.
Council Rates: Approx. $2,276 p.a.
Water Rates: Approx. $765.91 p.a.
(We have obtained all information in this document from sources we believe to be reliable; however, we cannot guarantee its accuracy. Prospective purchasers are advised to carry out their own investigations.)
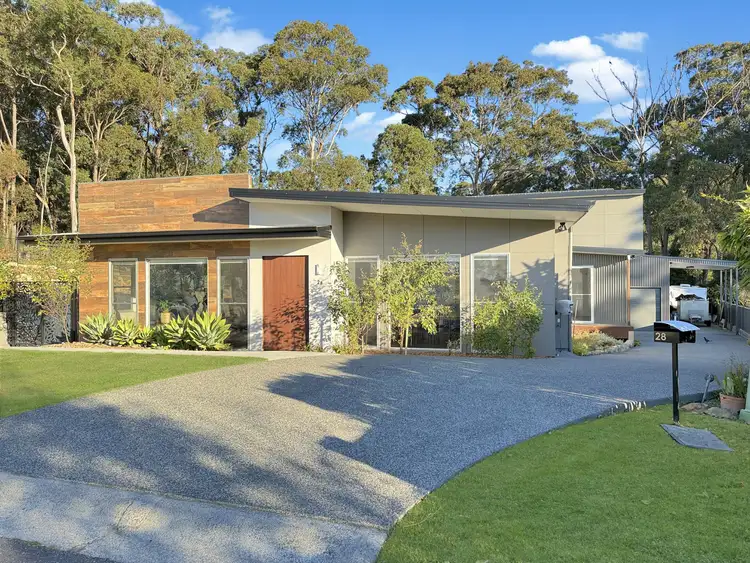
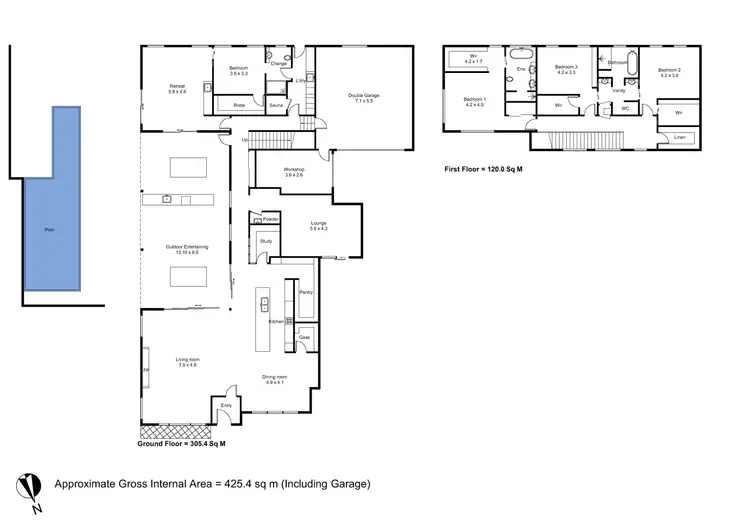
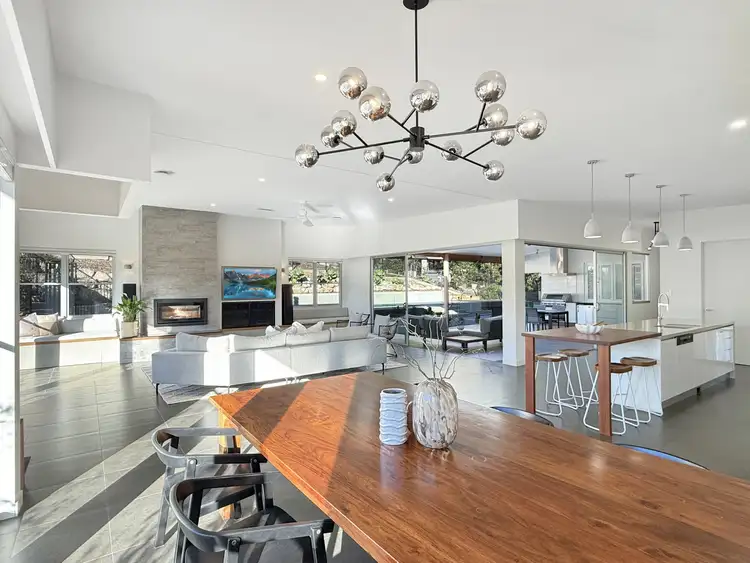
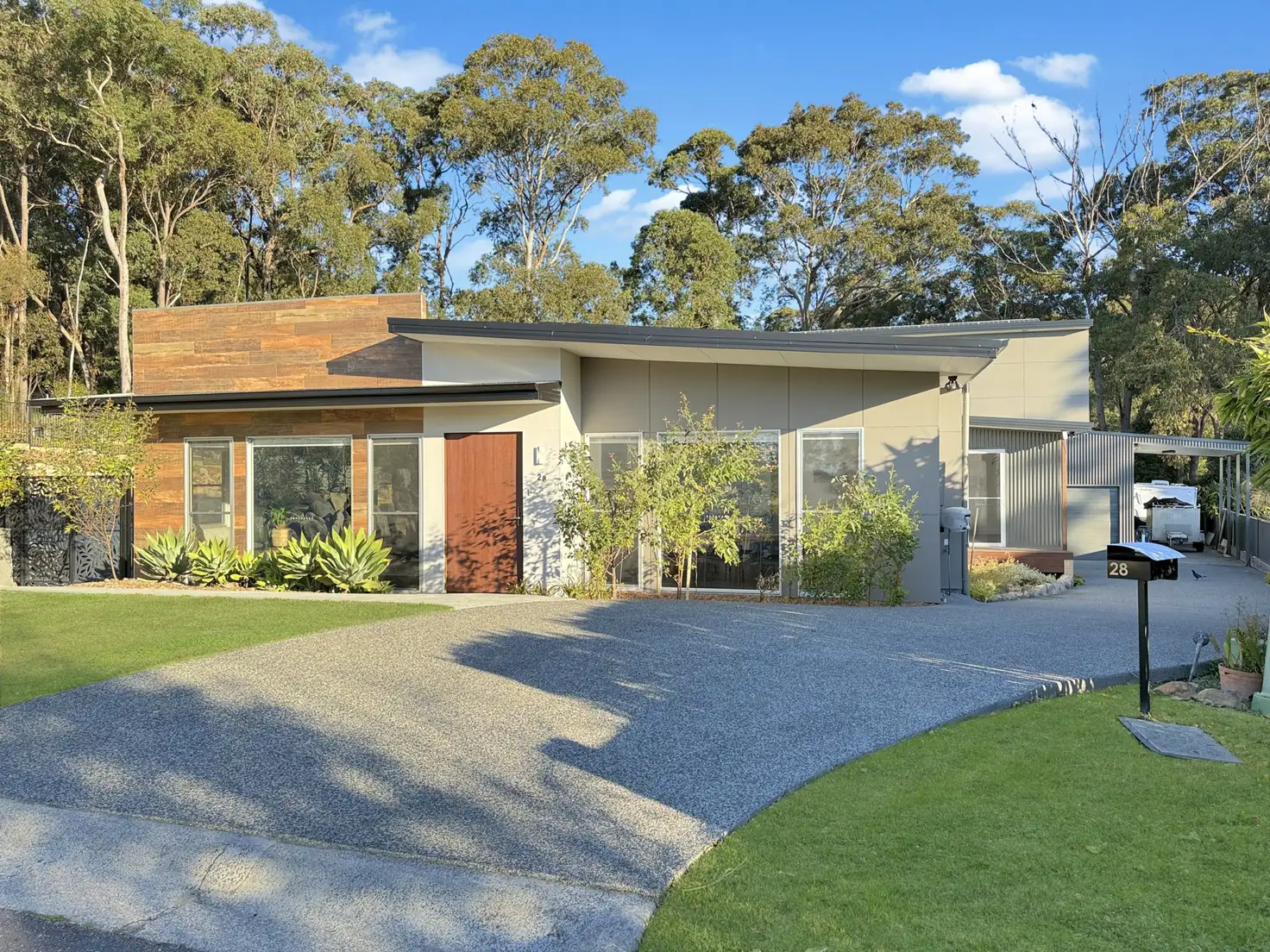


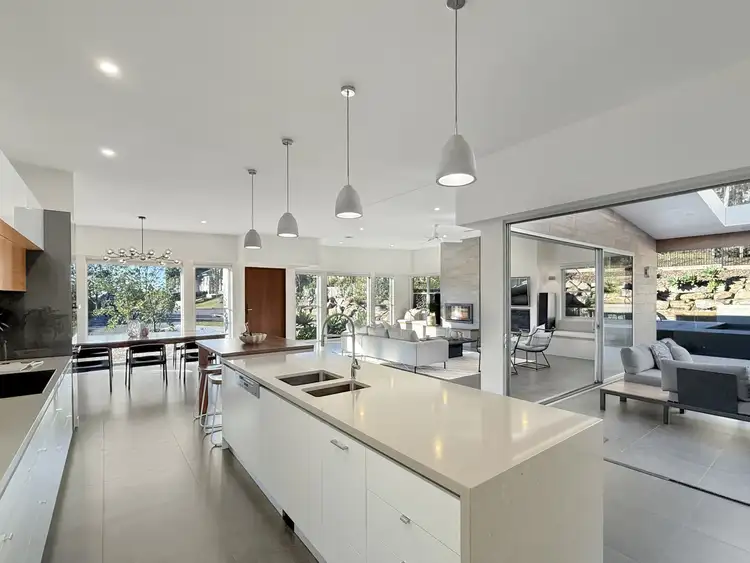
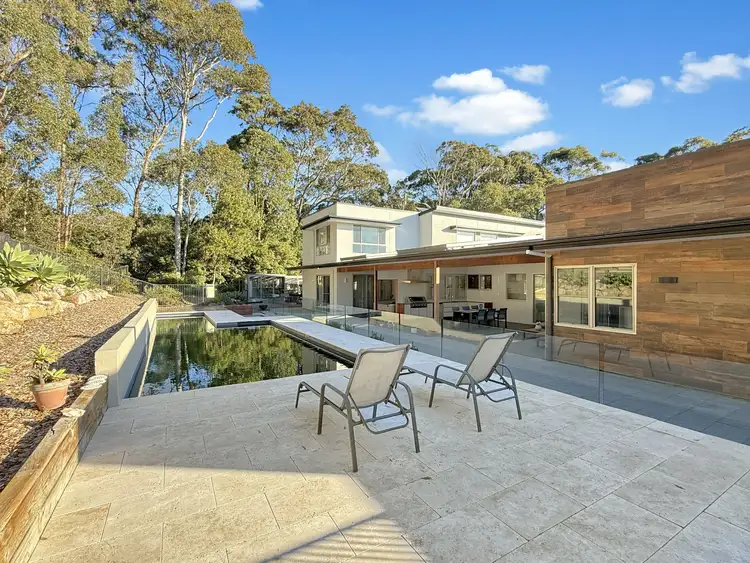
 View more
View more View more
View more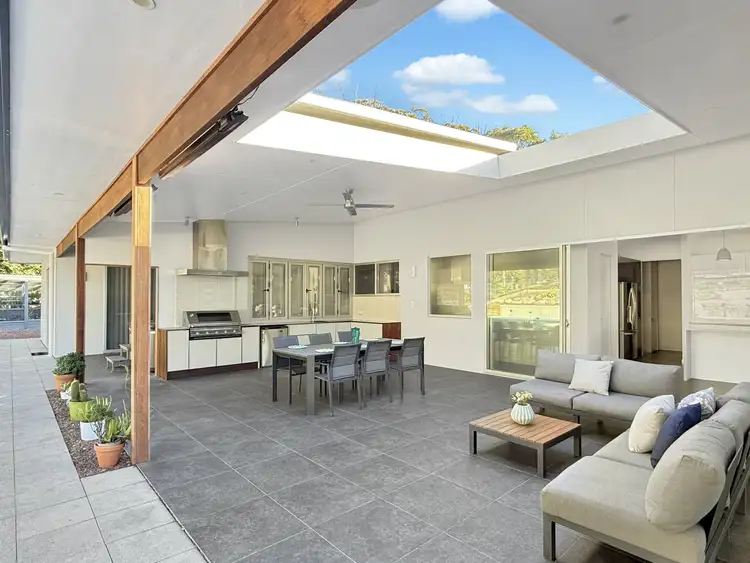 View more
View more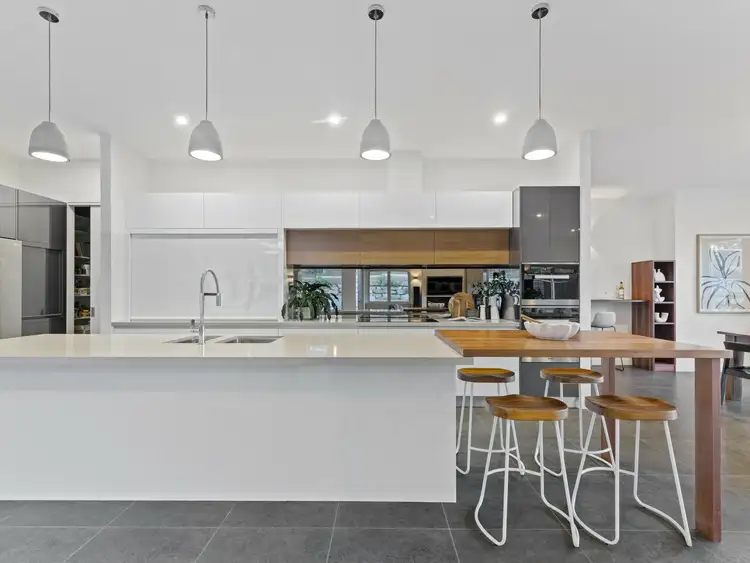 View more
View more
