A grand estate situated within a prestigious and private enclave, this sprawling 1,453sqm allotment hosts an extravagant Tuscan-inspired villa. Boasting exquisite interiors adorned with old-world details, architectural elements and luxurious amenities, the home harmoniously blends classic style with modern design.
Showcasing expansive interiors and designer finishes, the floor plan is complemented by stunning timber floors, Tuscan accents, classic French doors, sash windows, plantation shutters and a stainless steel lift.
Hosting a wealth of room to live and entertain, the entryway flows into the formal lounge and dining room adorned with a warming fireplace and French doors leading out to the beautiful gardens and water feature. The exquisite chef's kitchen and family area extends off this formal retreat and adjoins a games room, wet bar and lounge, that can be closed off for privacy or opened to create a single sprawling living space.
Unveiling beautifully manicured gardens, a glistening swimming pool, Mediterranean terrace and a private pool house, the residence caters effortlessly to alfresco entertaining. Framed by a sunlit patio, arbour and bi-fold doors, the pool house reveals a relaxing Sawo sauna, kitchenette and bathroom to create resort-style luxury.
Hosting five bedrooms over two levels, plus an office, the home is serviced by four stylish bathrooms and a guest powder room.
Additional features:
* Designer kitchen with stone benchtops, Neff and Miele appliances, and a butler's pantry
* Grand timber staircase with an iron balustrade ascending to the upper level
* Upper-level lounge with a wet bar and access to two balconies and four bedrooms
* Palatial master suite boasting direct lift entry, two balconies, his and her walk-in robes, plus a luxurious two-way ensuite unveiling dual vanities and a spa bath
* Three bedrooms with walk-in robes, balcony access and an ensuite or two-way bathroom
* A fifth bedroom downstairs features a built-in robe and two-way bathroom
* Ground floor office with plantation shutters and private entry via the rear terrace
* Remote-controlled double garage with roller door access to the rear
* Ducted air-conditioning, keypad entry gate and a lift servicing both levels
Prestigiously positioned and offering an exclusive lifestyle, this residence is only a short walk to Oriel Park, cafes, transport, St Rita's and Ascot State School. Moments from Racecourse Road, 10 minutes to Brisbane Airport and 20 minutes to the CBD, this architectural masterpiece is most deserving of an inspection.
Disclaimer: Whilst every effort has been made to ensure the accuracy of these particulars, no warranty is given by the vendor or the agent as to their accuracy. Interested parties should not rely on these particulars as representations of fact but must instead satisfy themselves by inspection or otherwise.
Due to REIQ legislation a price guide isn't available. The website possibly filtered this property into a price range for functionality purposes. Any estimates are not provided by the agent and should not be taken as a price guide.


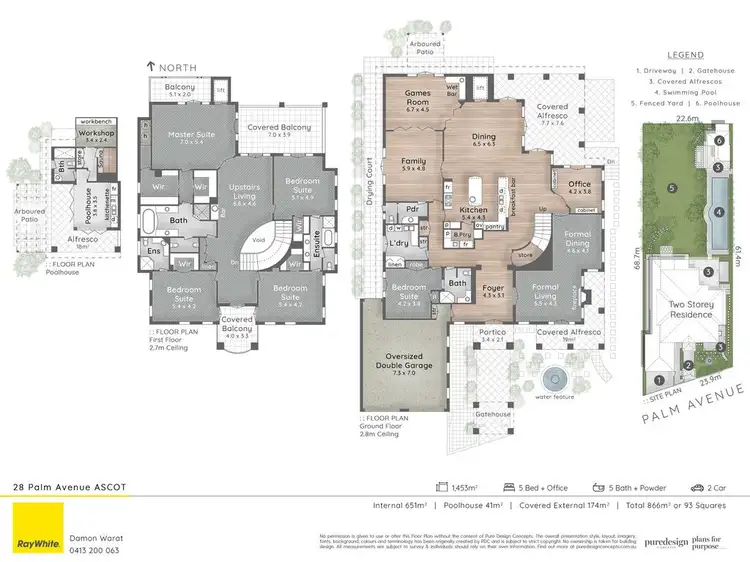
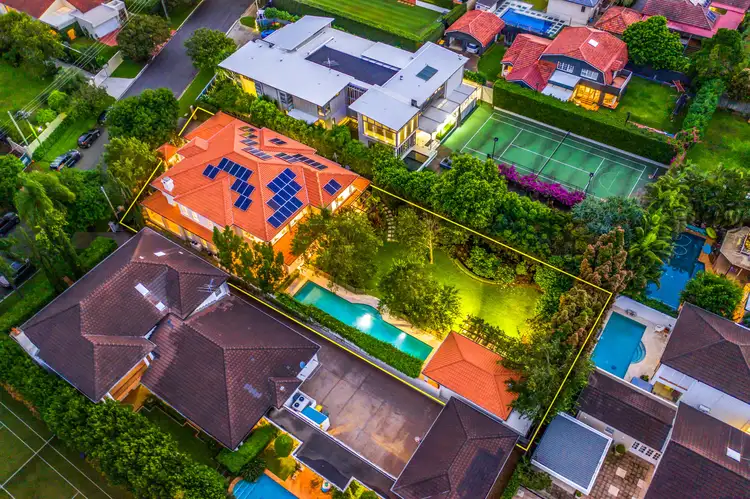
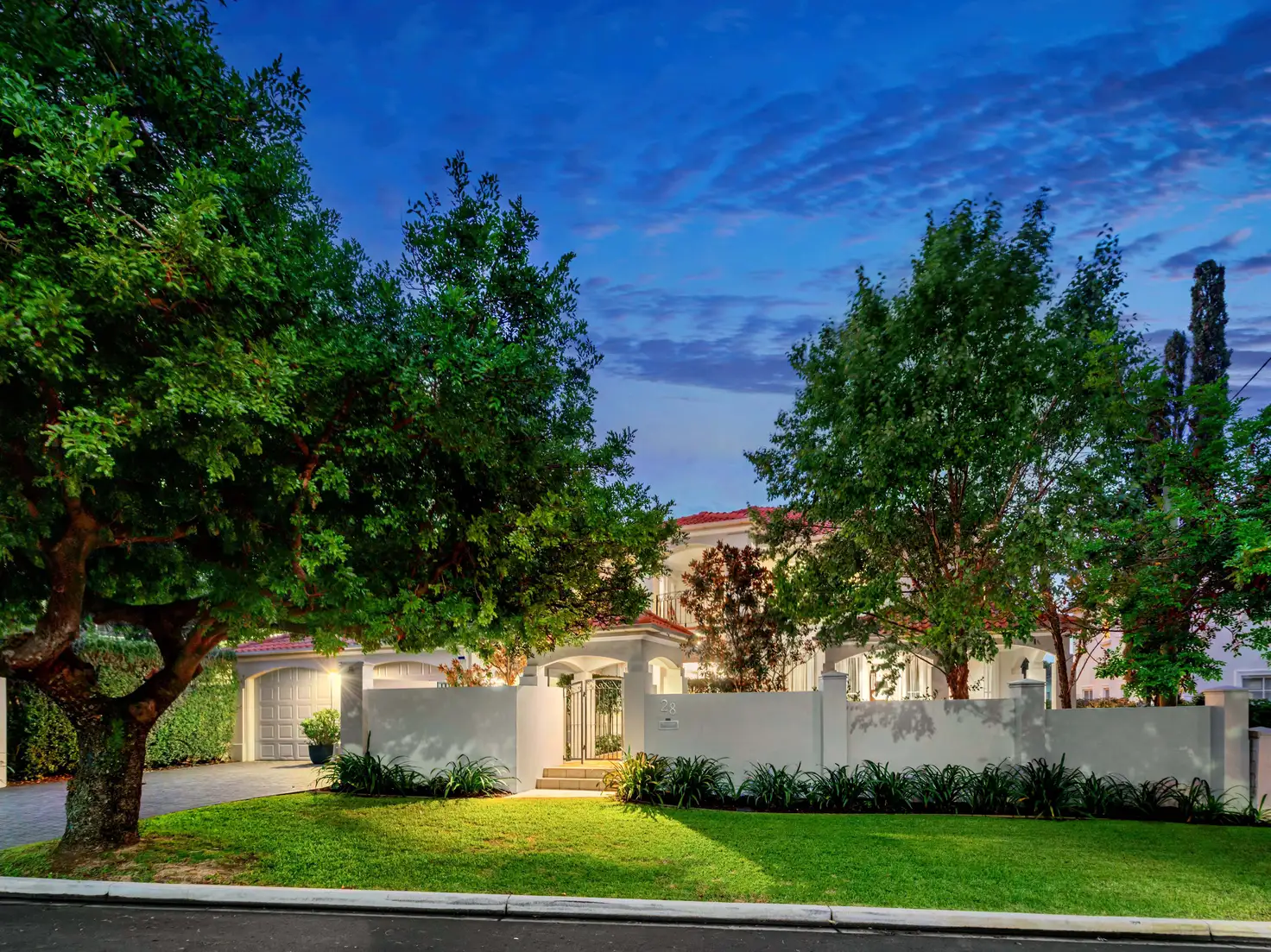


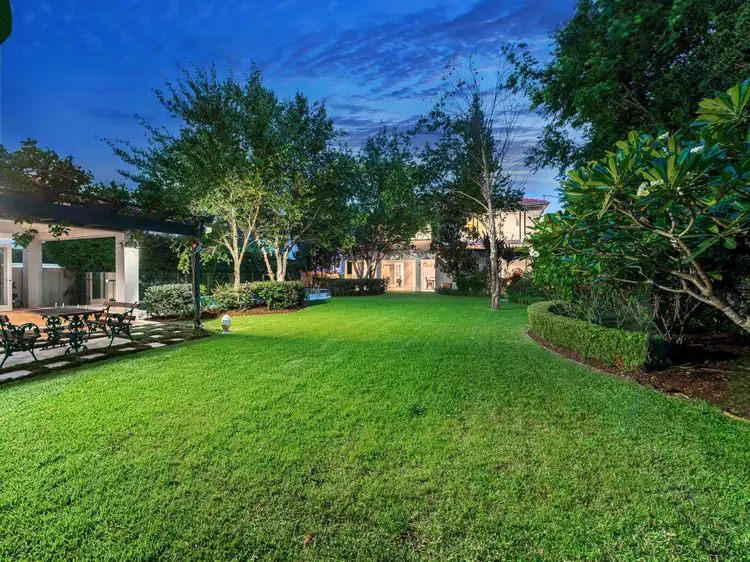
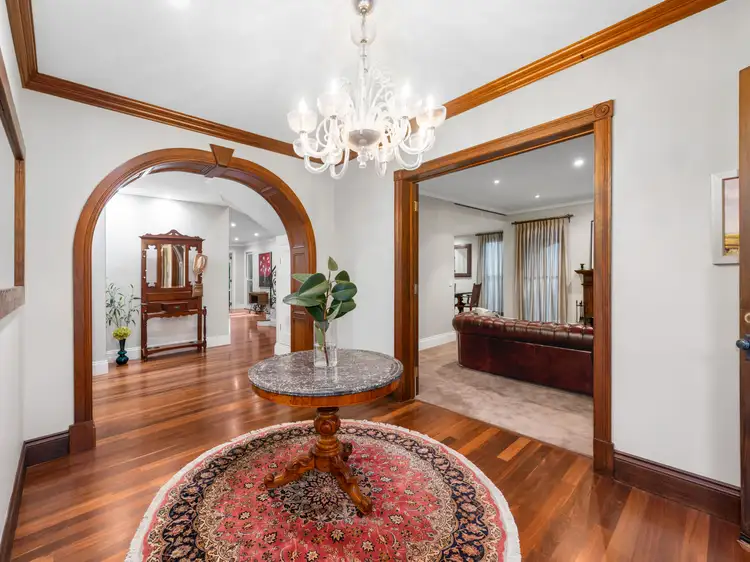
 View more
View more View more
View more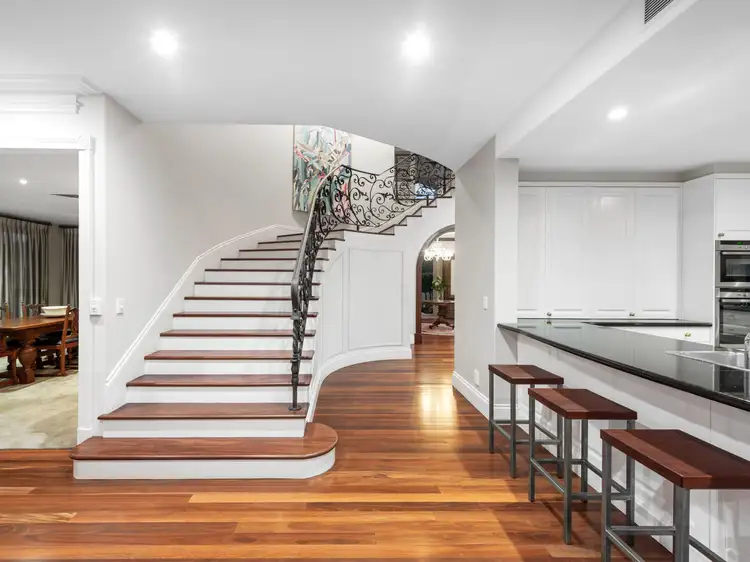 View more
View more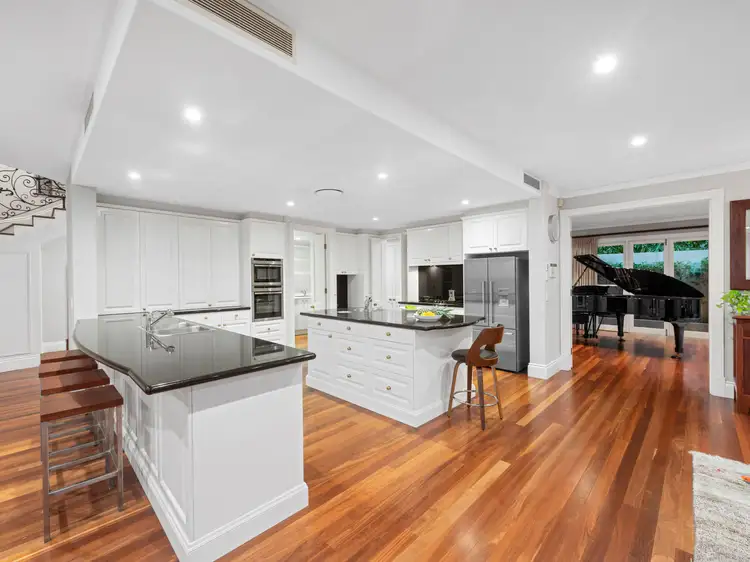 View more
View more

