Defined: Just a heartbeat away from Clifton Spring’s array of recreational treasures, this beautifully presented family retreat opens its doors to a lifestyle where comfort meets convenience. Bathed in a north-facing natural light, its thoughtfully curated spaces and premium finishes create a captivating living experience across one thoughtful level, inviting you to make lasting memories in a home that feels just right.
Set within easy walking distance of early childhood and primary school education, coastal walking tracks and recreational reserves, the pier and local boat ramp.
Considered:
Kitchen: Stone benchtops, Westinghouse wall oven, gas cooktop, dishwasher, walk-in pantry, breakfast bar, large fridge cavity, abundant storage including overhead cabinetry with concealed rangehood, feature tiled splashback, and downlights.
Open Living/Dining: Solid chestnut timber floors, sliding door set with roller blinds and direct alfresco access, concealed study nook, north-facing orientation, windows with plantation shutters, ceiling fan, reverse-cycle air-conditioning.
Secondary Lounge: Carpet, exterior glass sliding door to side deck, and ceiling fan.
Master Suite: Carpet, moody feature wall, downlights and feature pendant lighting, ceiling fan, window with plantation shutter. Walk-in robe, and ensuite with standard shower, toilet, and extended single vanity with underbench storage.
Additional Bedrooms: Three in total, each featuring carpet underfoot, built-in robes, a ceiling fan, and window with plantation shutter.
Main Bathroom: Built-in tub, single vanity with underbench storage, standard shower, window with plantation shutter, towel rail, and separate powder room.
Outside: The 585sqm (approx.) allotment showcases its modern flair with a neat coastal landscaping and sweeping concrete drive that takes off-street parking to the rear with a double carport. Completely secure, a grassy play space to the front allows young explorers the opportunity to roam all within view from the elevated covered alfresco, all backdropped beautifully by the bay.
Luxury Inclusions: Gas ducted heating, reverse-cycle air conditioning, ceiling fans throughout, a due north orientation, bay views, square-set cornice, laundry with linen cupboard, rear grassy play space with shed, and water tank.
Close by facilities: Clifton Springs Primary School, Drysdale Primary School, Christian College Bellarine, Goodstart Early Learning, Clifton Springs Golf Course, Clifton Springs Boat Ramp and Pier, Bellarine Rail Trail, local beaches, parklands, award-winning wineries, and Geelong CBD and Waterfront just a short drive from home.
Ideal For: First-time buyers, young families.
*All information offered by Oslo Property is provided in good faith. It is derived from sources believed to be accurate and current as at the date of publication and as such Oslo Property simply pass this information on. Use of such material is at your sole risk. Prospective purchasers are advised to make their own enquiries with respect to the information that is passed on. Oslo Property will not be liable for any loss resulting from any action or decision by you in reliance on the information.*
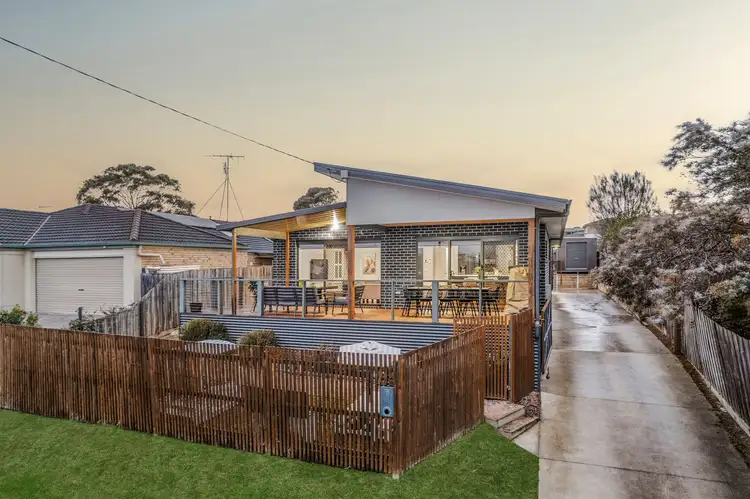
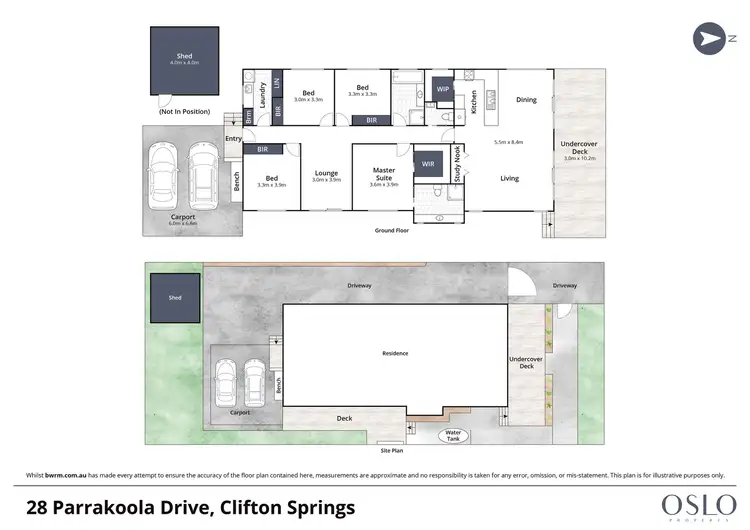
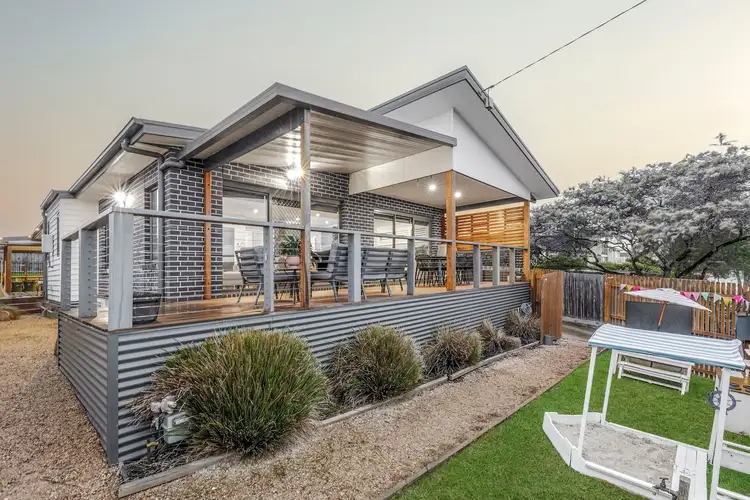
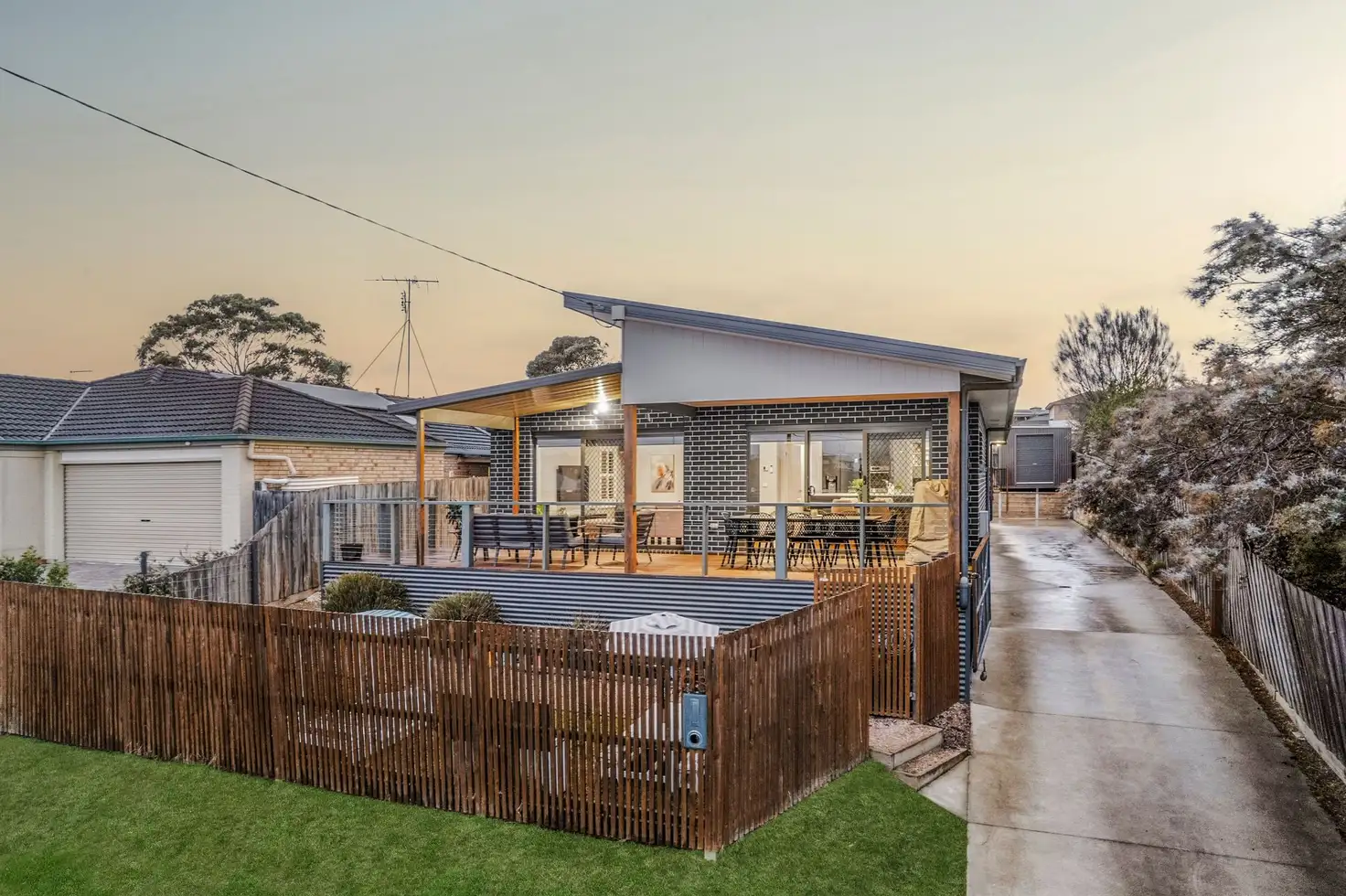


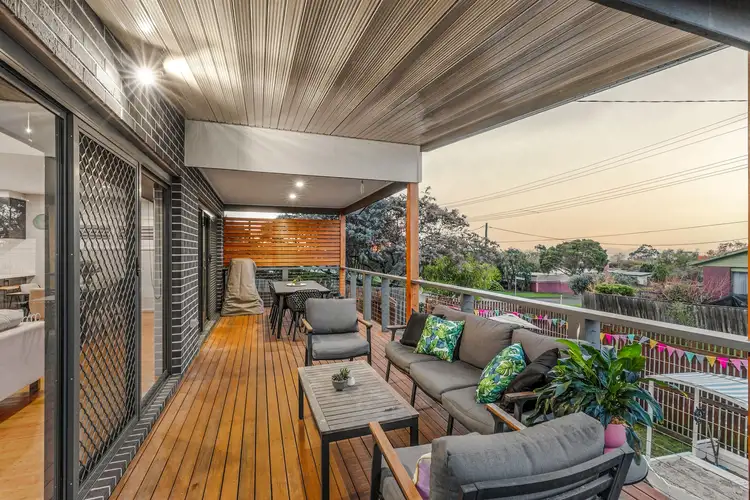
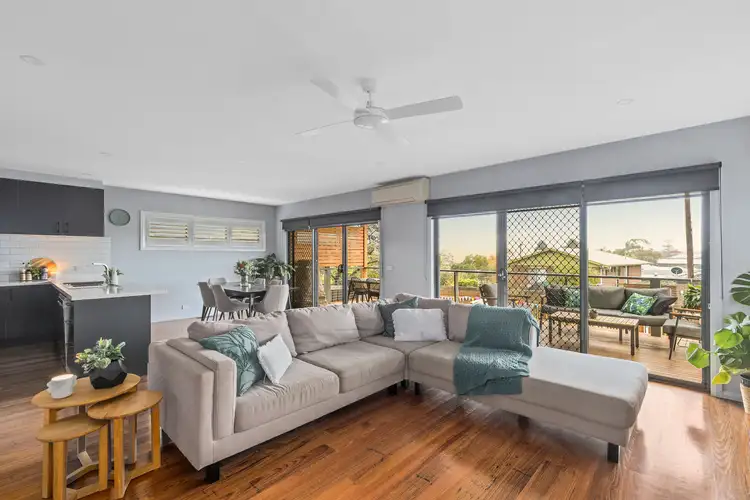
 View more
View more View more
View more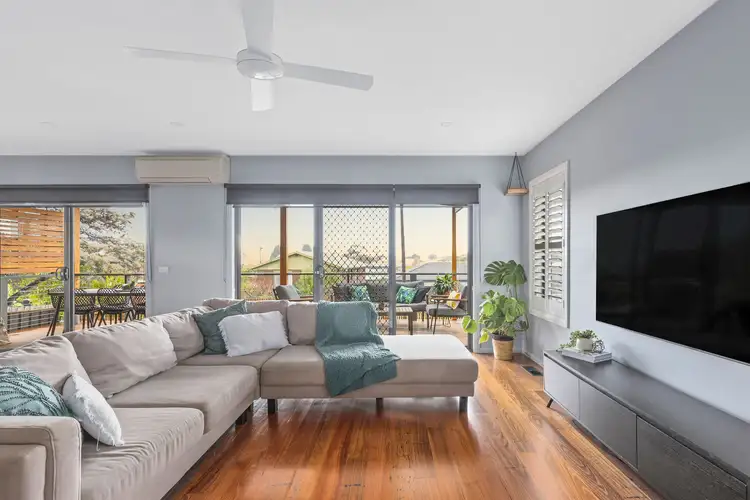 View more
View more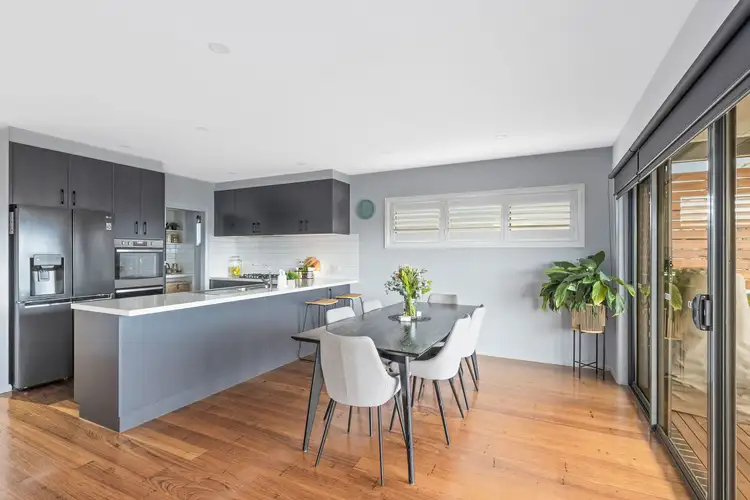 View more
View more
