Standing out amongst the rest, this unique 3 bedroom home has been architecturally crafted for family comfort and sustainability. The practical design combines solar passive and adaptive principals with a blend of textures and materials, that create a fun yet sophisticated setting for relaxed family living.
The open plan living areas feature high raked ceilings, a Morso slow combustion stove and large, north facing, stacking slider doors that create a seamless transition to the outdoor entertaining deck and rear gardens. The well appointed modern kitchen is the centrepiece of the home and offers plenty of bench space with soft close drawers and an island bench / breakfast bar.
Accommodation is provided by three bedrooms, all with built-in robes. Two are located upstairs together with the main bathroom and study. The third bedroom and second bathroom are located downstairs with separate access to the bedroom so it could easily double as a home office. The oversize single garage has plenty of storage for the bikes and potential for mezzanine storage. At the end of the garage is the laundry with large work bench.
The environmentally conscious features of the home include a 3.5kW photovoltaic system that provides shade for the deck, low energy lighting, hydronic in slab heating, a heat pump hot water system, Velux roof windows, double glazing throughout and a 5000L water tank discreetly positioned beneath the deck.
The rear garden has been thoughtfully landscaped to suit our Australian climate with hardy natives combined with vegetable and herb gardens, fruits and berries. For those that love alfresco entertaining the large rear deck is perfect for your next family barbecue or simply a great spot to sit back, relax and take in your beautiful surroundings.
Sustainability features:
In-slab hydronic heating
Ceiling fans
Low-energy use lighting
5000L under-deck water tank
Heat pump HWS
3.5kW photovoltaic system
Velux roof windows
double glazing throughout
High insulation values (R5 wall / R6.3 ceiling) 5 in ceiling
3 Bedrooms, all with built-in robes
Bed 3 has separate entrance (can be used as home office)
NBN and data outlets to all rooms
Polished concrete floor (ground level)
Wool carpet (upper level)
Morso slow combustion stove in living area
High ceilings throughout (incl. high raking ceiling over dining & lounge)
25sqm deck & shaded pergola
Plumbed gas for the bbq (never run out again)
Programable irrigation to gardens
25sqm of vegetable garden
Chook yard
Garden shed
30sqm lawn with advanced ?autmn blaze? maple
Native / low water use garden
Herb garden (mint, sage, rosemary, bay leaf, oregano, thyme)
Edible garden (lemon, lime, olives, figs, pomegranate, raspberry, loganberry)
Compost bins
Views North to Black Mountain and South to Mt Taylor
100m from central park in Wright
Close to Mt Stromlo, Coombs School
1.5 car garage (incl. workshop, storage and laundry)
3 phase power in garage
Ample storage
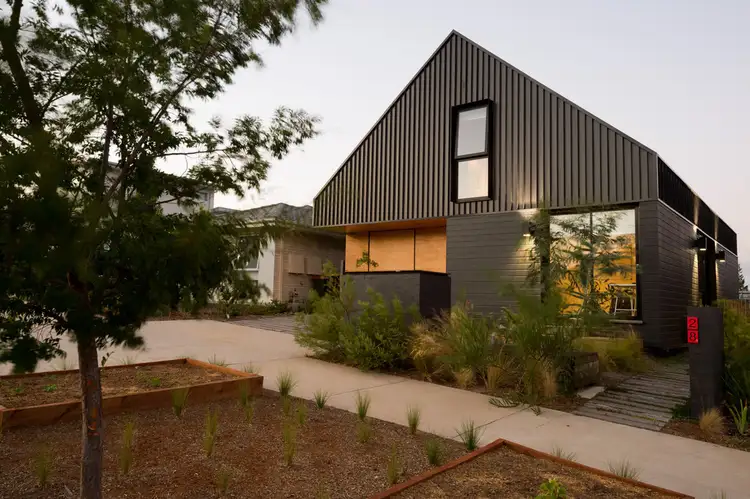
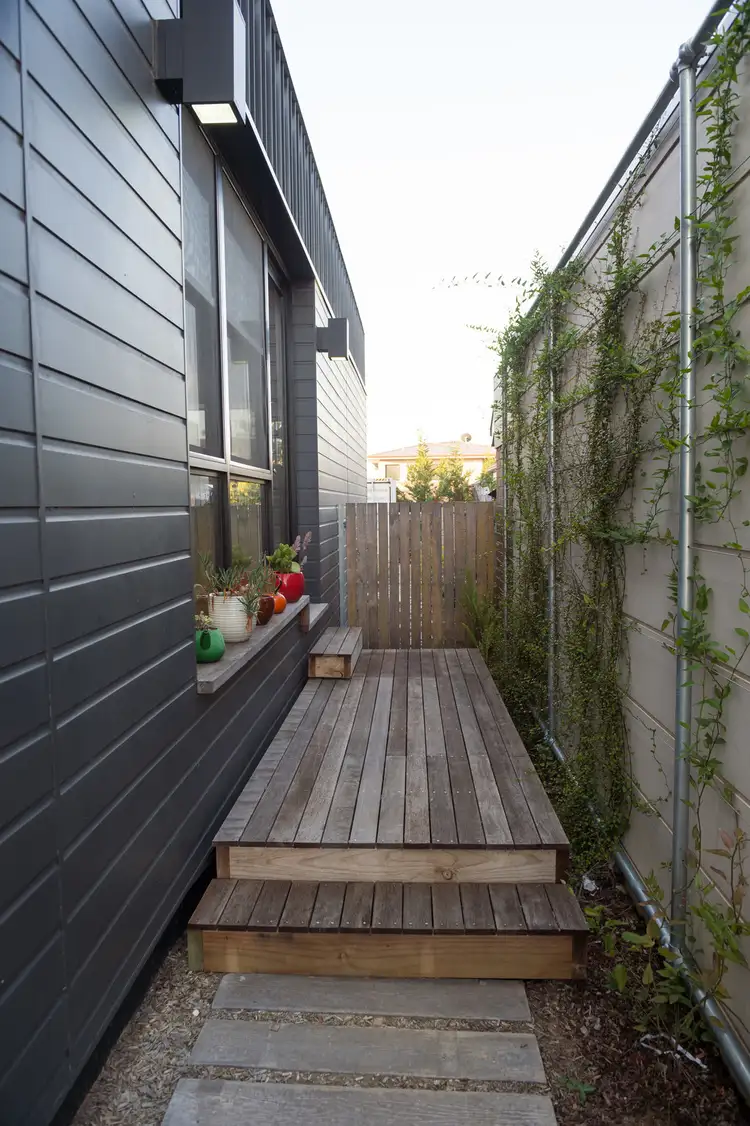
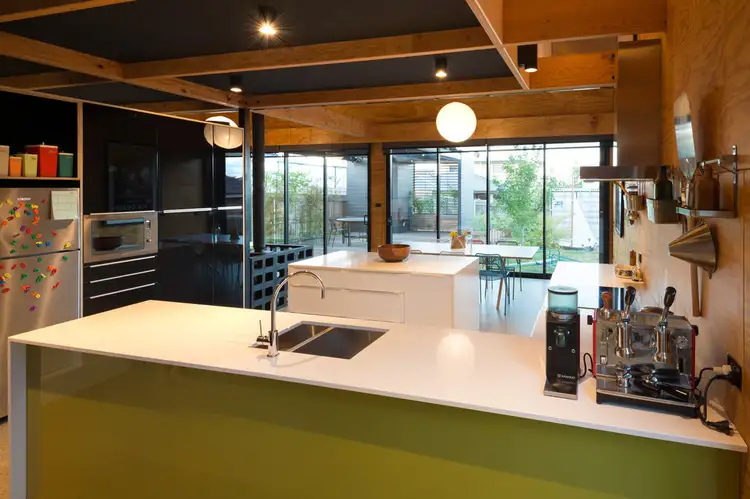
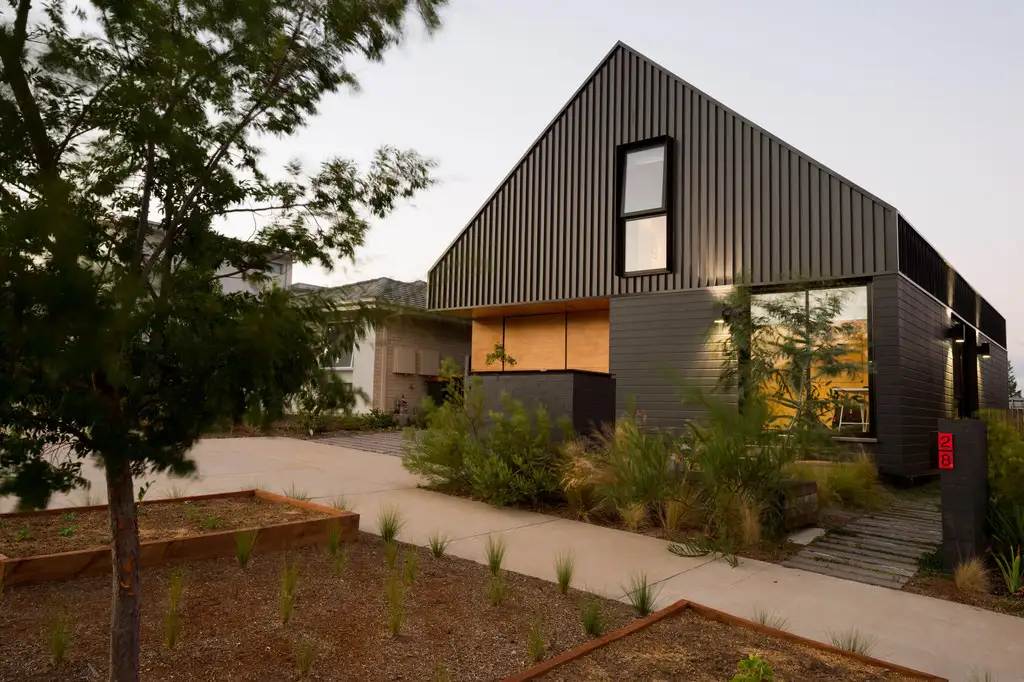


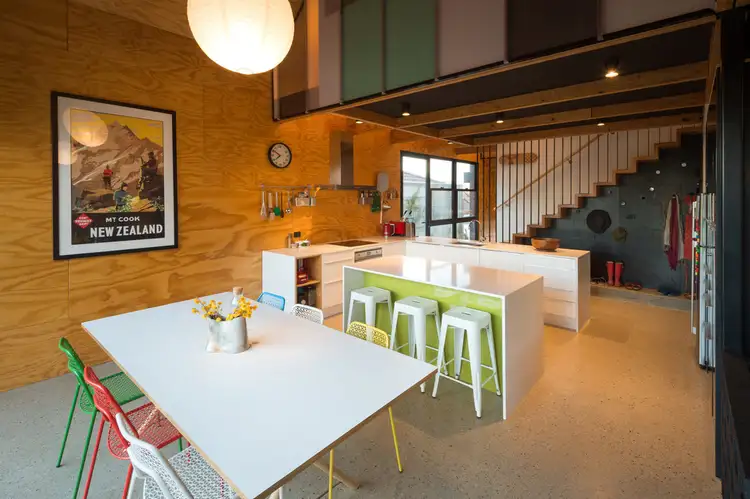
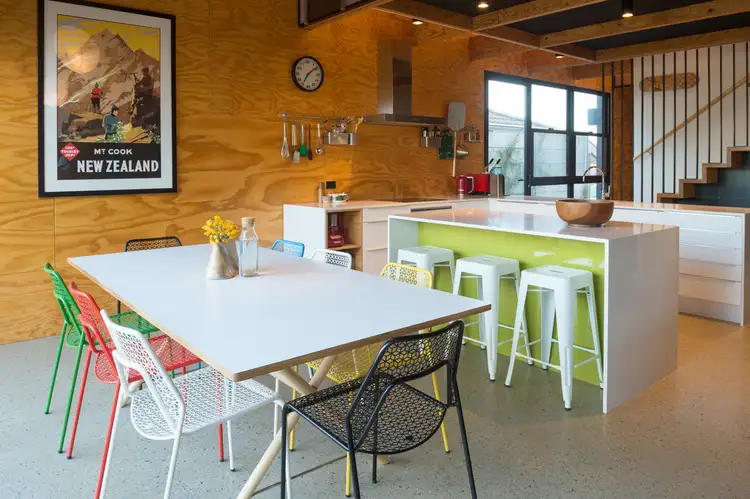
 View more
View more View more
View more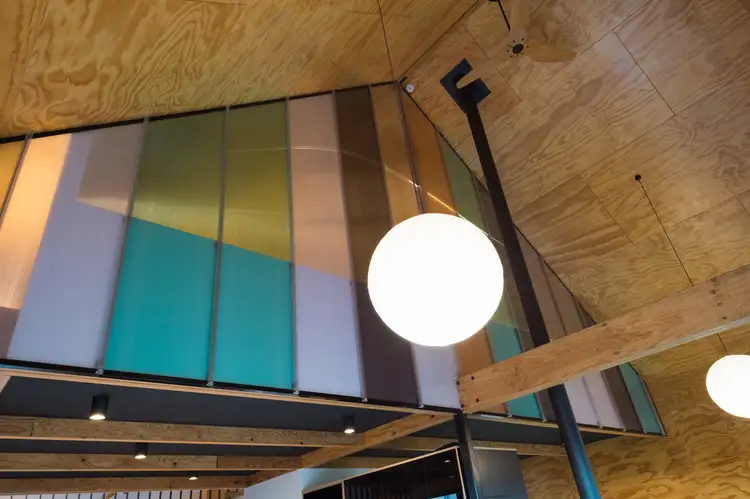 View more
View more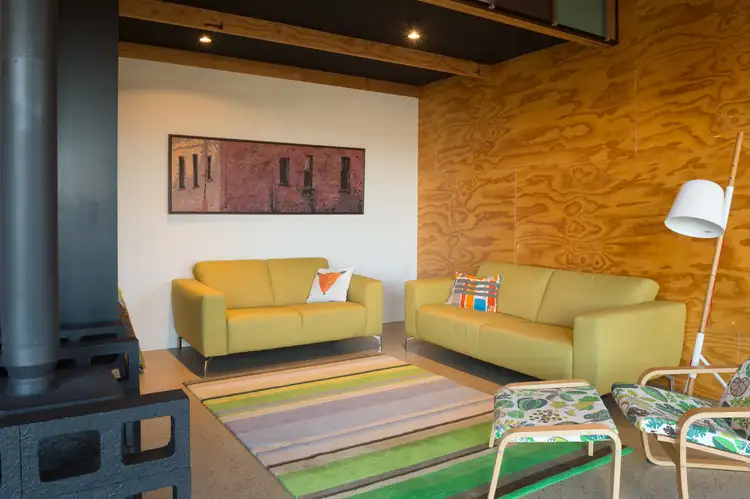 View more
View more
