Best Offers By 12pm Tuesday 9th of December (Unless Sold Prior)
A C1923 return veranda villa reimagined for today, standing confidently in one of Mile End's most coveted pockets, 28 Railway Terrace is a sanctuary that adapts effortlessly to whatever lifestyle you choose.
Behind its picture-perfect character façade, the story unfolds beautifully: a grand entry hall leads to three oversized bedrooms and a central lounge, all layered with Baltic pine floors, soaring ceilings, and decorative fireplaces that quietly celebrate the home's origins.
Then the contemporary extension takes centre stage, vast open-plan living area designed for flow and function. Overseen by a sleek kitchen, stainless-steel appliances are primed for any recipe, while a breakfast bar keeps everyone part of the conversation.
Practicality and elegance meet in a fully tiled bathroom that combines rainfall shower, bathtub, and wide vanity, while a separate laundry keeps everyday life running smoothly.
Sliding doors peel back to a private rear yard, paved for low-maintenance ease, with just enough lawn for kids or furry friends. Morning coffee, evening wine, or weekend entertaining - it's the ultimate zero-fuss alfresco zone.
Intuitive extras abound, with electric gated double drive, ducted zoned air-conditioning, built-in robes ceiling fans, security system, and garden shed all designed to make life simple from day one.
With the freedom to evolve further or reinvent entirely (STCC), it's a rare mix of turnkey appeal and future potential.
And then there's the location: your morning brew at LoveOn, Mile End Common, the CBD, new RAH, Adelaide High, Adelaide Botanic High, and the vibrant West End are all just minutes away on foot or by car.
Everything that defines Mile End wrapped up in an effortless package – you'll never look back.
More to love:
• C1923 Italianate return veranda villa on 450sqm corner parcel, extended 2013
• Dual off-street parking on electric gated driveway
• Ducted reverse cycle air-conditioning
• Ceiling fans
• Heritage features throughout - high ceilings, lead light glass, fireplaces, Baltic pine floors, skirtings, and door frames,
• Gas hot water service
• Lush lawns and low maintenance gardens, with provisions for irrigation system
• Extensive built-in robes to two bedrooms
• Freshly repainted throughout
• Contemporary kitchen with stone-look benchtops, Bosch dishwasher, Viali ultrawide gas cooktop and electric oven
• Recently updated fully tiled bathroom with ceiling mounted rainfall shower, wide vanity, and bathtub
• Separate laundry with exterior access
• Swan security system inside and out
• Water and power provisions for outdoor kitchen
• Garden shed
Specifications:
CT / 5351/80
Council / West Torrens
Zoning / EN
Built / 1923
Land / 450m2 (approx)
Council Rates / $1933.25pa
Emergency Services Levy / $184.80pa
SA Water / $229.80pq
Estimated rental assessment / Written rental assessment can be provided upon request
Nearby Schools / Cowandilla P.S, Richmond P.S, Torrensville P.S, Sturt Street Community School, Brooklyn Park P.S, Adelaide H.S, Adelaide Botanic H.S, Underdale H.S
Disclaimer: All information provided has been obtained from sources we believe to be accurate, however, we cannot guarantee the information is accurate and we accept no liability for any errors or omissions (including but not limited to a property's land size, floor plans and size, building age and condition). Interested parties should make their own enquiries and obtain their own legal and financial advice. Should this property be scheduled for auction, the Vendor's Statement may be inspected at any Harris Real Estate office for 3 consecutive business days immediately preceding the auction and at the auction for 30 minutes before it starts. RLA | 226409
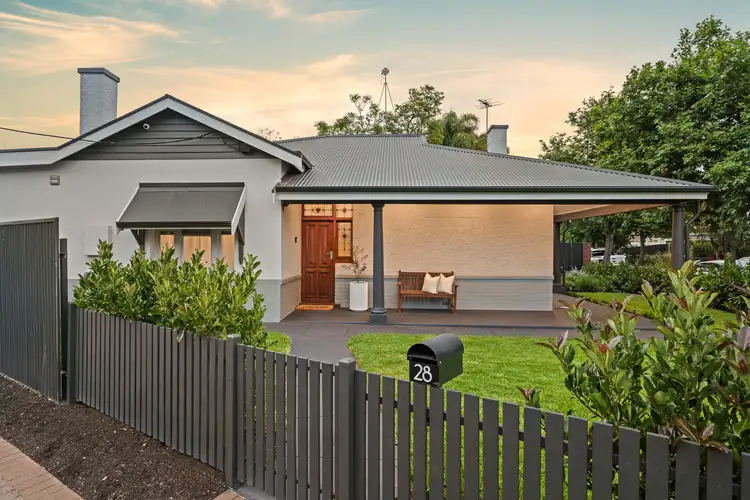
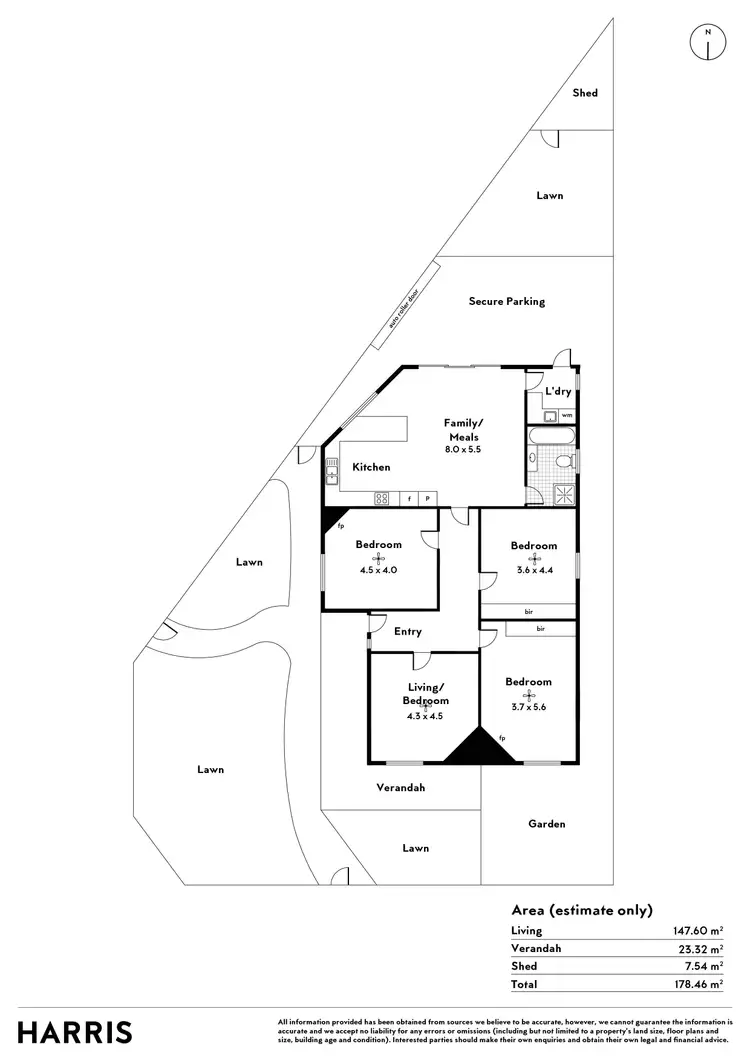
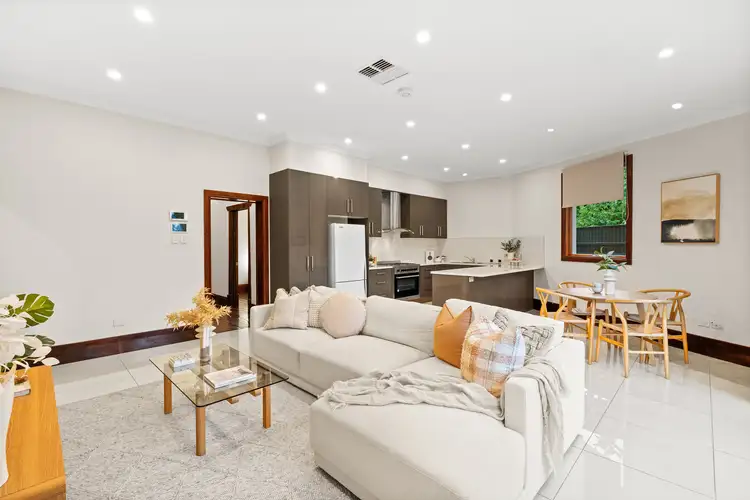
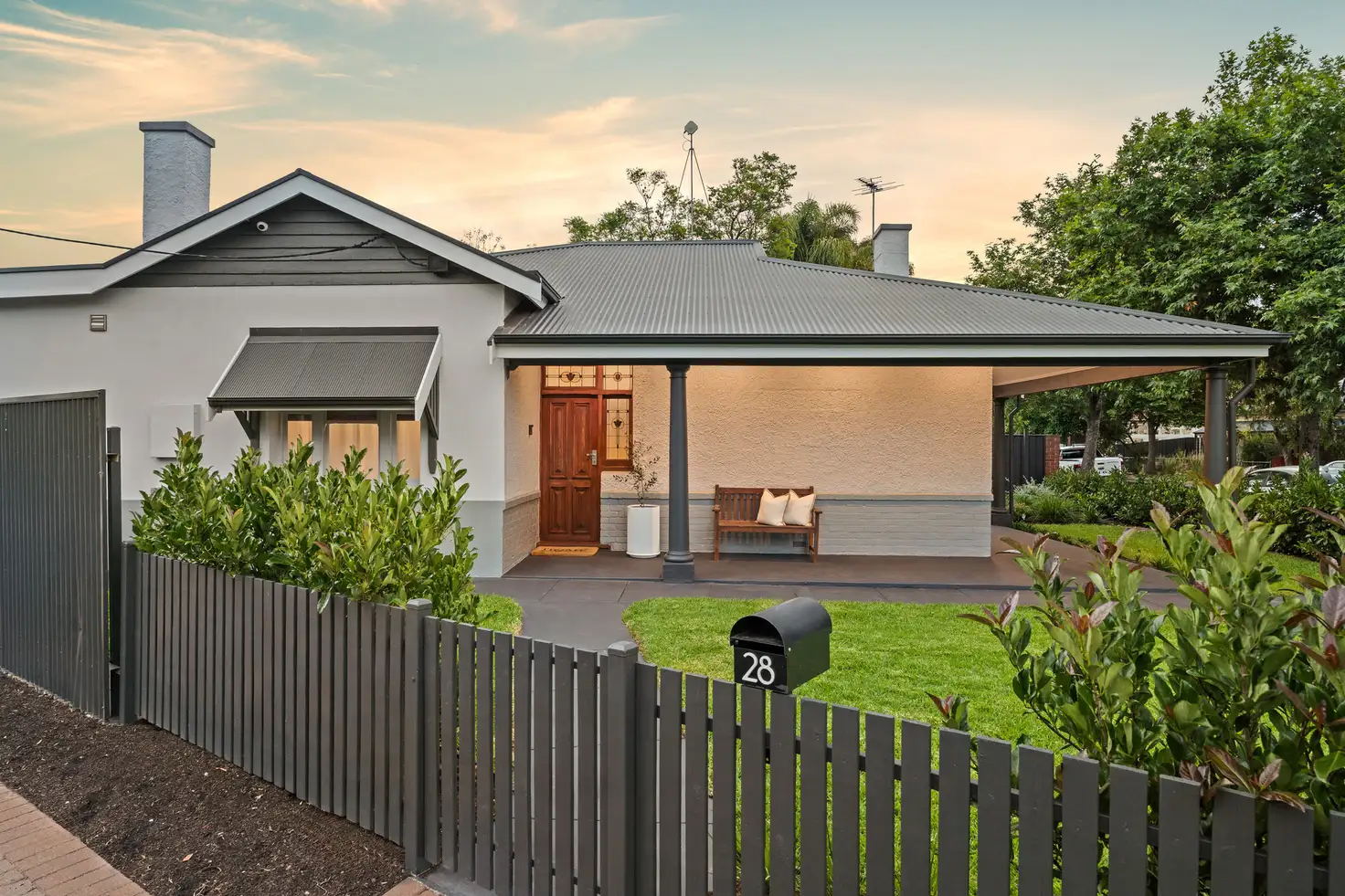


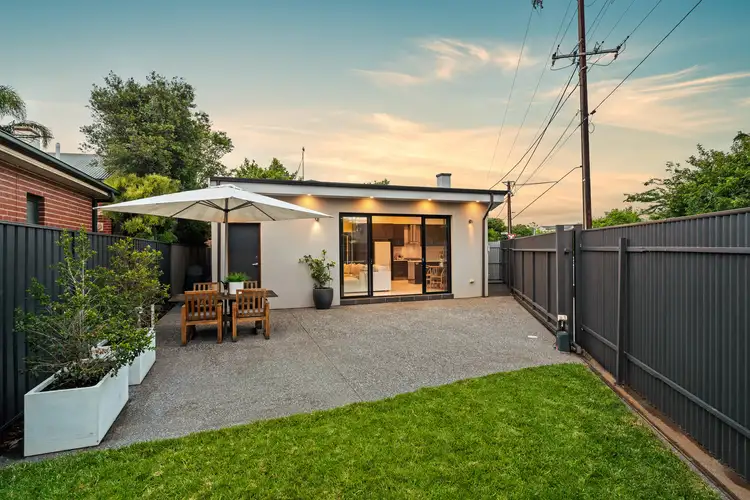
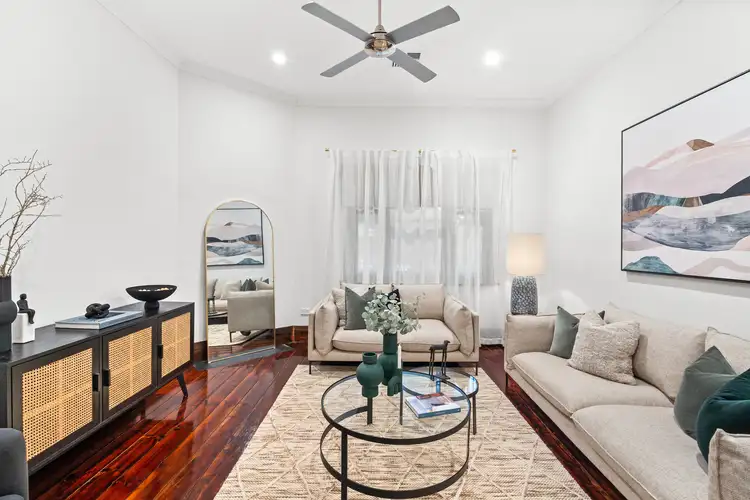
 View more
View more View more
View more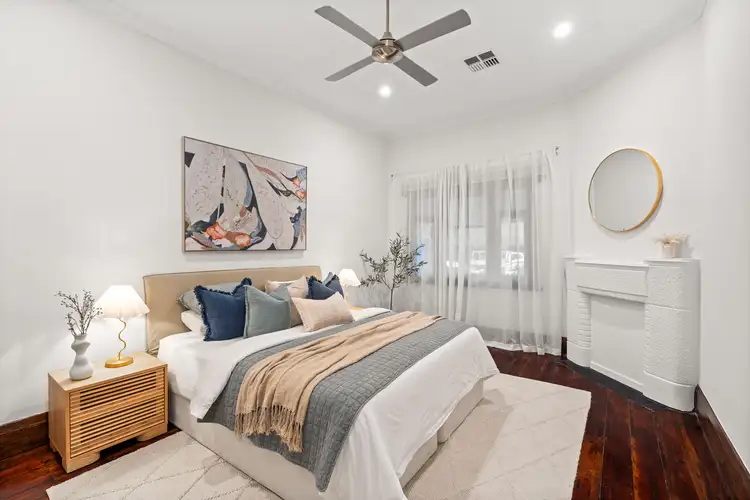 View more
View more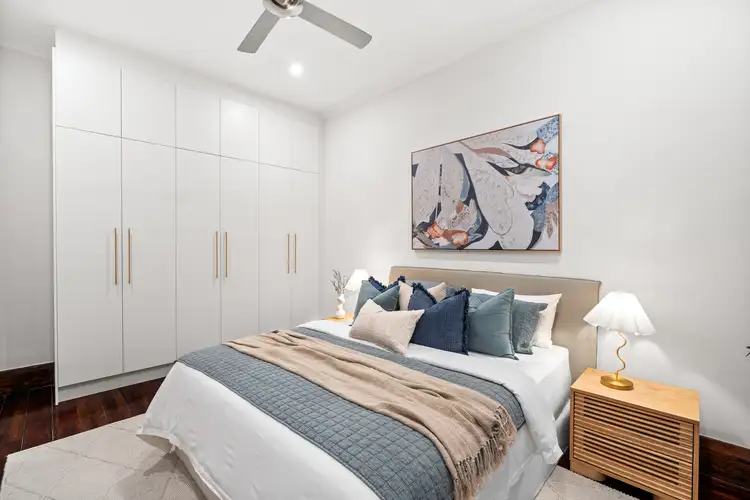 View more
View more
