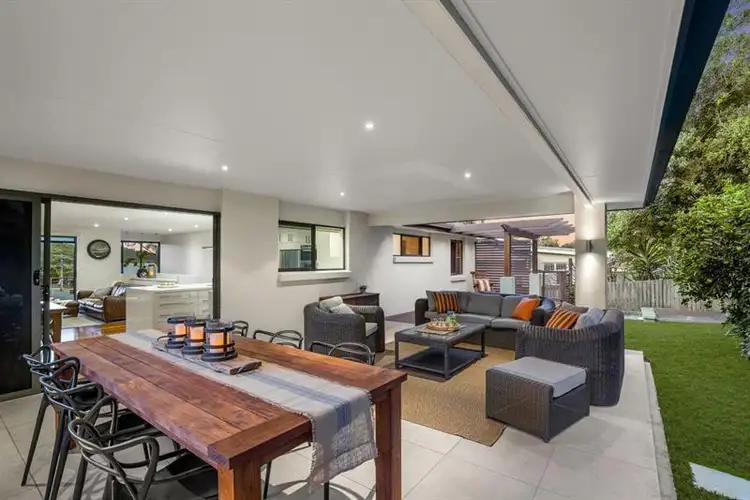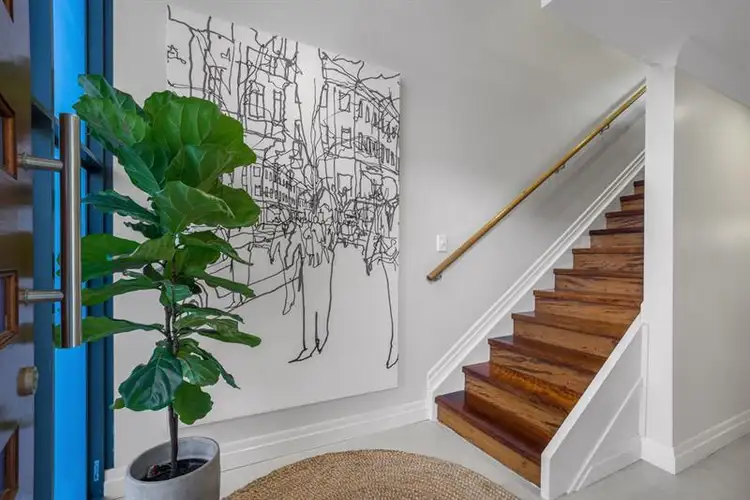Exquisite ultra-modern executive style living in this expansive two-level rendered brick family home with superior high end finishes, and space to accommodate extended family and or guests with a perfect blend of spacious indoor and outdoor living areas, providing a luxurious and relaxed lifestyle. The property has recently undergone extensive changes and is effectively a new home - with an extensive list of high-end features and quality inclusions ensuring a luxurious and relaxed lifestyle.The feature front door opens to reveal an impressive entry with three contemporary pendants above the entrance void. A polished timber staircase on the left hand side leads to the upper level of the home. To the right of the staircase, accesses the light and airy lower level with sound proofing between the floor of upper level and downstairs. This lower level of the home; currently the owners are using these rooms as spacious air-conditioned guest accommodation (just under legal height) this area encompassing a built-in fourth bedroom, a luxurious bathroom, a large living room flowing to an undercover terrace with sandstone tiled floor. This would also be a perfect environment to work from home as it has Cat6 Ethernet between living rooms, cable Internet and a separate front entry. This is a versatile room as it provides space with flexibility of its use. Completing this level is a massive oversize two-car garage; with extra tall motorised roller doors, epoxy flake flooring, in addition there is a workshop with custom built in cabinetry including a large work bench and storage. The large built-in laundry could also be utilised as a second kitchen to service the downstairs area.The upper level of the home enjoys a fresh free-flowing layout from the front balcony through the vast open-plan living dining and kitchen, to the magnificent under cover outdoor living / dining entertainment area adjoining sundrenched decking. The stunning new kitchen is the hub of the house and boasts a large 40mm Caesar stone Island bench with waterfall edges, recessed 900m 5-burner cook top, range hood, soft close cabinetry, Miele appliances including Pyrolytic Oven, Combination microwave/convection oven and dishwasher, extensive storage; including step in pantry with lighting. A hallway leading to the bedrooms has attic storage with loft access via a concealed folding aluminium ladder. All three bedrooms are generous with built-in wardrobes, with floor to ceiling mirrored sliding doors and adjustable storage systems. Luxurious main bathroom with floor to ceiling large format tiling, custom cabinetry 40mm Caesar stone waterfall bench top, Twin Kohler basins and mixer taps, soaker bath tub, clear glass shower recess with, Methven satin jet rail shower and Linear shower drain, heating/extraction fan and concealed mirror storage.Other Interior features and benefits:- Polished hardwood timber floors upstairs.- Split system air-conditioning throughout.- Quality blinds and drapes.- LED down lights with dimmers.- New internal gyprock walls and ceilings throughout both levels and square set cornices to the kitchen, dining and living areas on the upper level.- New doors, architraves and skirting boards.- New internal painting.- Tinted 8mm windows and doors (2 stack slider to outdoor living).- Crimsafe screens and doors throughout; including fire escape screen.- New plumbing throughout.- New meter box.- Rewired electrics throughout.- Mains gas hot water and cook-top.- Island range hood - ducted to roof.- Extensive storage throughout.- All bedrooms feature built-in wardrobes and floor to ceiling mirrored sliding doors and adjustable storage systems.- 2 pack solid wooden doors.- Downstairs bathroom features - floor to ceiling tiles, stone bench top on custom cabinetry, large glass shower recess with Methven satin jet rail shower and Linear shower drain.- Both toilets have concealed toilet cisterns.- In roof Insulation.Additional Exterior Features:- Insulated ceiling on the outdoor living/entertainment areas.- Fully fenced level grassed rear yard with established privacy foliage, compact herb and veggie garden plus fruit trees - macadamia, lime, lemon and kaffir lime.- Sandpit and room for a plunge pool if desired.- Outdoor electric blinds.- 5000L water tank.- Landscaped water saving front garden.The home is positioned on an elevated 551m2 allotment with a north/south aspect in a quiet street. Walk to Holland Park West Bus-way, close to transport, bikeway, shops, Cafes, restaurants, local parks, Schools, Childcare, Kindergartens, Toohey Forest with its many walking and bike tracks, Griffith University and the South East Freeway.DISCLAIMER: Every precaution has been taken to establish accuracy of the above information but does not constitute any representation by the vendor or agent.








 View more
View more View more
View more View more
View more View more
View more
