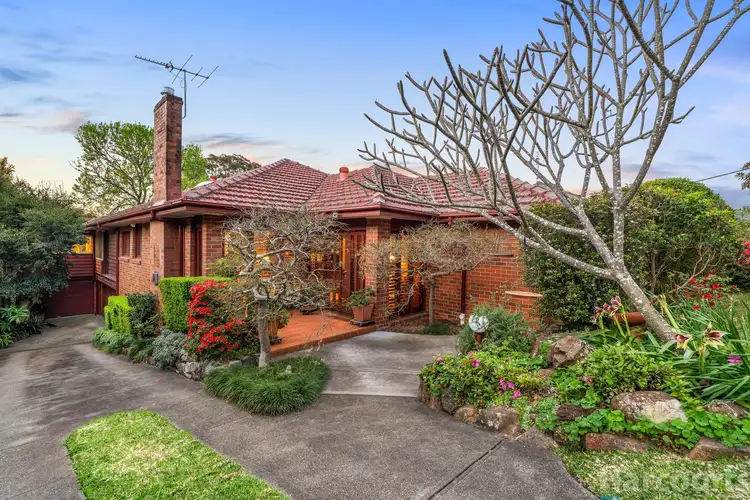Positioned in a quiet pocket bordered by bushland, this elegantly appointed residence creates a serene family oasis looking out over gorgeously landscaped gardens, conveniently located within desirable New Lambton Heights, moments from John Hunter Hospital.
Set back from the street and surrounded by beautiful blooms, the property feels perfectly private as it welcomes you into its expansive layout, where rich character, warm tones and verdant views enhance that glorious sense of home. Effortless in its charm, the home reveals a wealth of living space ideally suited to family living, complemented by a timber kitchen and exquisite sunroom where an expanse of glass frames up a sensational garden vista. With three oversized bedrooms upstairs, there is further flexi space downstairs, found in the fourth bedroom, rumpus and studio with kitchenette. This spills out seamlessly to the stunning backyard, where you will long to linger a while as you soak in the tranquillity and splash in the inviting inground pool. With ducted AC, plentiful garaging and excellent storage adding further appeal, this property is the complete package.
Peacefully positioned, it is still only moments from everything, with vibrant New Lambton Village nearby and Westfield Kotara a short drive away. Getting out and about is easy with Blackbutt and Richley Reserve on the doorstep, while Newcastle's lively CBD is an easy 6.5km commute.
-Formal entryway with granite tiled floors and timber-panelled walls
-Multiple living spaces, kitchen feat. slate backsplash, modern appliances
-Indulge in the timeless elegance of marble bathrooms, where sleek design meets natural sophistication
-Garden room is a wall of windows, skylights and louvres
-Huge robed master feat. ensuite with spa bath, shower
-Fourth bedroom with ensuite, adjoining rumpus
-Flexi studio could be fifth bedroom or home office
-Under-house storage, laundry, single garage, triple garage/workshop
* This information, including but not limited to photographs (which may show boundaries), copywriting, floorplans, and site plans, has been prepared solely for the purpose of marketing this property. While all care has been taken to ensure accuracy, we do not accept any responsibility for errors, omissions, or inaccuracies. We strongly recommend that all interested parties make their own enquiries and seek independent advice, including speaking with their conveyancer regarding boundaries and, where appropriate, obtaining a surveyor's report, to verify the information provided.








 View more
View more View more
View more View more
View more View more
View more
