Located in the heart of Gladstone, with the town at your fingertips - This elevated 3 bedroom + office/sunroom is a genuine hidden gem! With thoughtful renovations, landscaping, inground pool and exceptional outdoor living, this home is ready to move into & enjoy.
28 Rigby Crescent is something special, with soft natural light flowing into every room, warm polished timber flooring throughout & a perfect touch of difference. The quality of this renovation simply MUST be seen to appreciate the level of care and detail that these owners have put into it.
• Elevated outlook from nearly every window in the home with distant views from the front and back outdoor living areas.
• Stunning, light & bright neutral interior with great flow & functional layout. Surrounded by mature trees & low maintenance gardens creating a leafy green backdrop in addition to the separate views.
• Open plan living area with polished timber floors, ceiling fans & a split system air-conditioner services this entire area. The dining area is ideally tucked in next to the kitchen adjacent to the main living space or choose to dine outdoors on the gorgeous rear timber deck.
• Exceptionally sized, and completely renovated kitchen with soft grey & white tones and warm timber flooring. The kitchen features ample cupboard, draw & bench space, dishwasher, gas cooktop & electric oven, fridge housing, stainless steel sink, large pantry & large windows letting in ample light.
• Off the living room is an additional space currently being utilized as both an office & sunroom. Featuring a built-in desk & storage shelf as well as a dreamy daybed for a quick cat nap. With large windows, roller blinds & a ceiling fan, this room is comfortable and could be converted into a 4th bedroom if needed.
• The bathroom has been refreshed and features a separate shower & bath, warm timber vanity, large mirror & funky floor tiles. The toilet is separate from the bathroom.
• All 3 bedrooms are good sized with polished timber floors, built-in robes, ceiling fans & large windows with extra high louvers catching the extras breezes. The primary bedroom is air-conditioned.
• Access the timber back deck via sliding glass doors from the living room. This space is lovely and overlooks the inground pool & backyard & with the elevation you get incredible views of the Gladstone region with the Curtis Island Mountain range along the skyline.
• Head downstairs underneath the home you'll find the laundry room, secure storage space & the lock up garage. The downstairs area has potential for an extra Toilet and/or bathroom (Subject to Council Approval)
• The entire block is fully fenced with large timber gates at the driveway, easily securing 3 cars between the garage & open car parking with options to extend the driveway for additional vehicle storage! Passenger gates at the front yard for access to the home & front deck.
• The home was recently re-roofed with colourbond steel, with all battens upgraded to meet current cyclone regulations!
• Copy of recent building report can be provided on request
Council Rates - $3,500 approx per annum
Rental Appraisal Range - $460 to $480 per week
This property will not remain available for long! Contact Luke Watts from The Watts Team @ LOCATIONS estate agents for details on the next available viewing!
**Please note the information in this advertisement comes from sources we believe to be accurate, but accuracy is not guaranteed. Interested parties should make and rely on their own independent enquiries and due diligence in relation to the property**
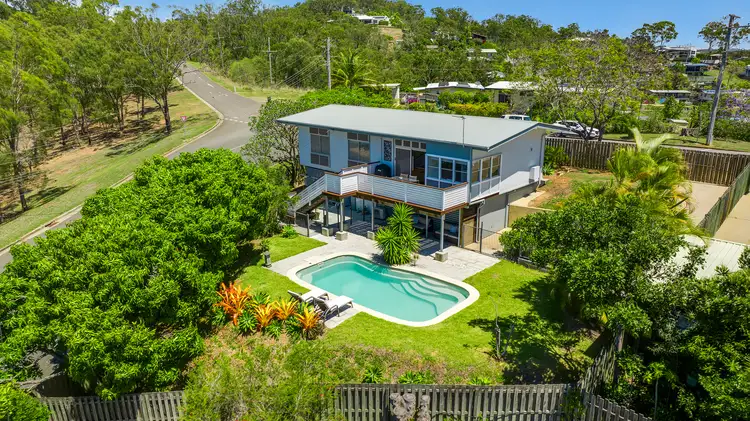
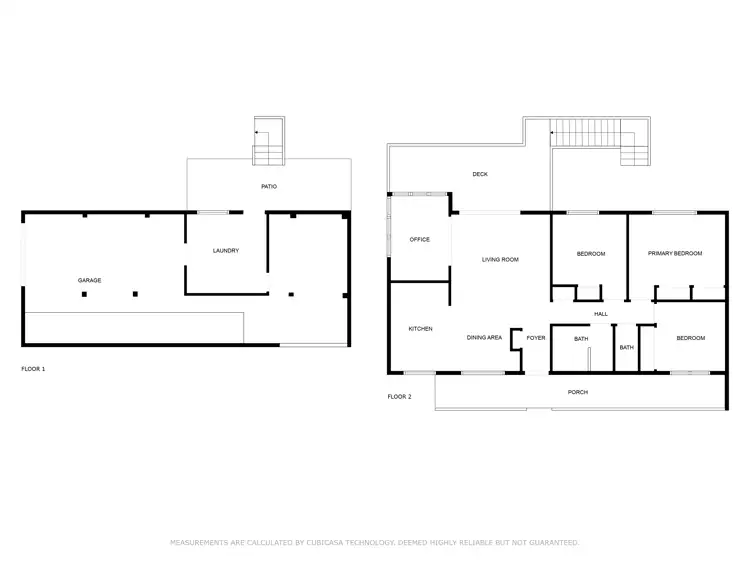
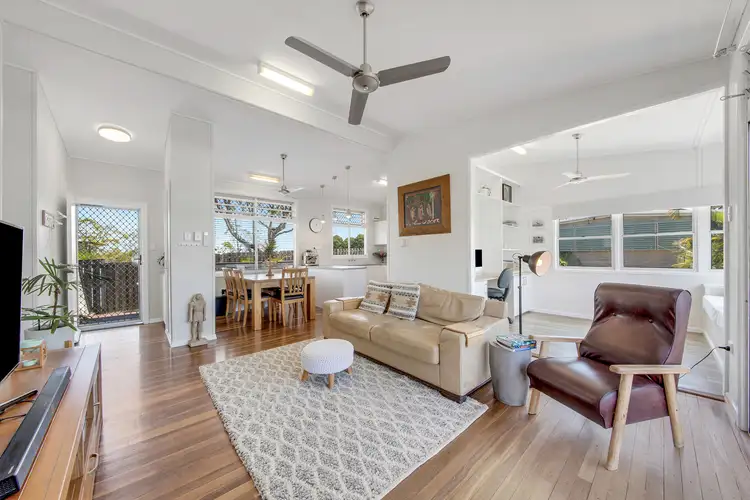
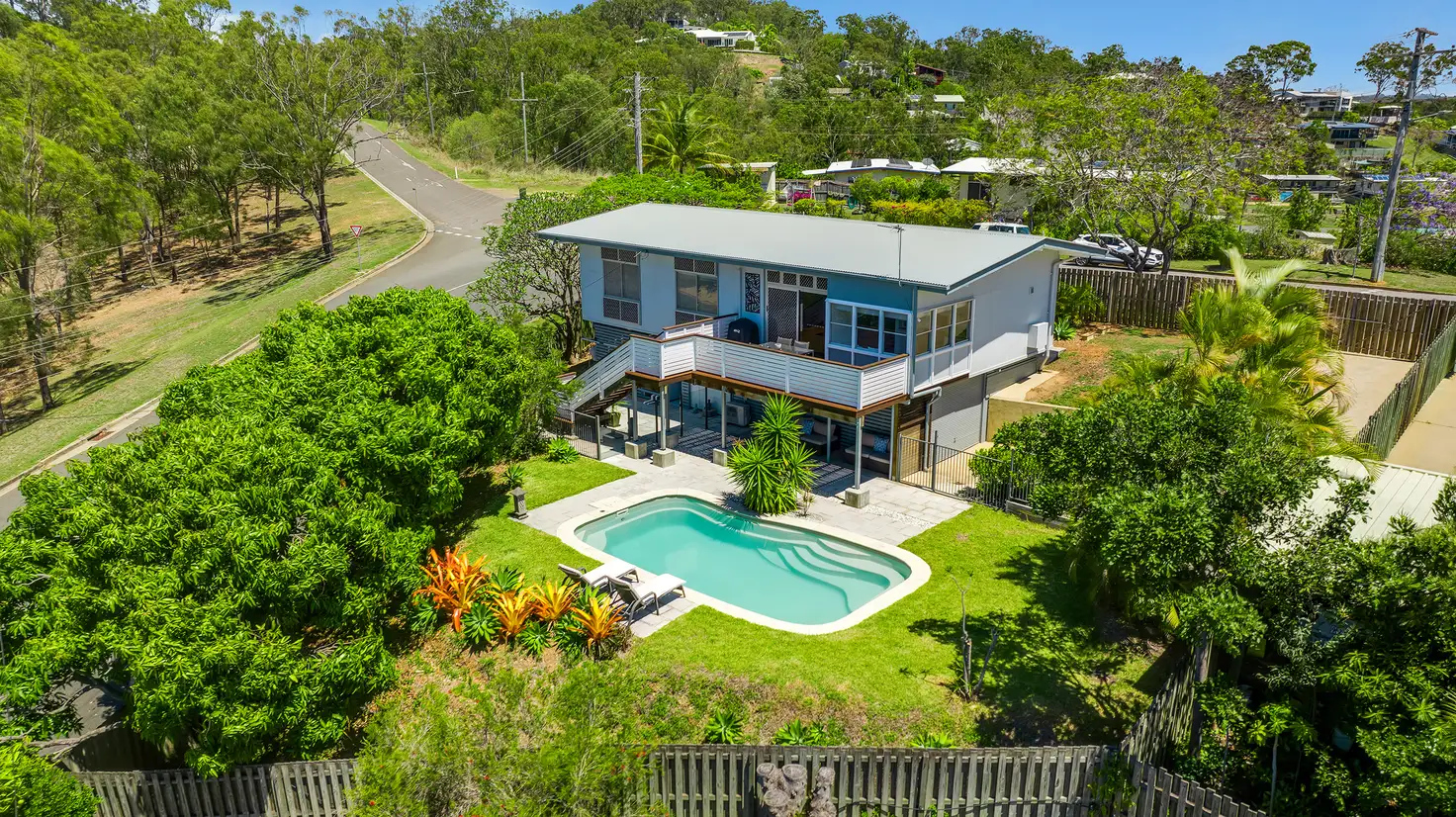



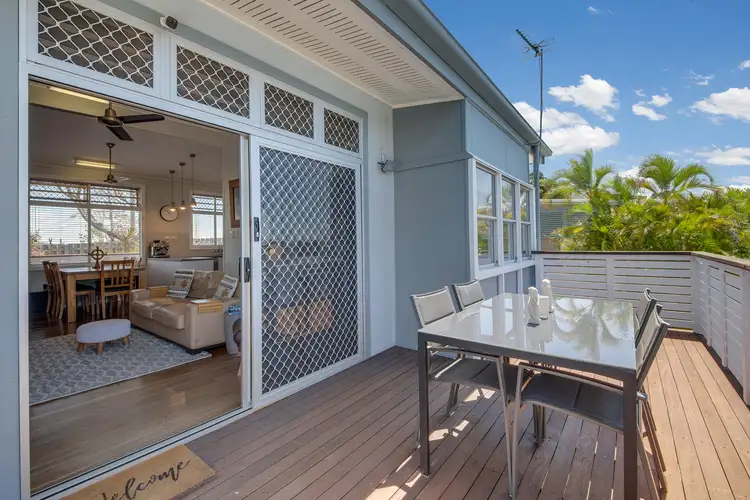
 View more
View more View more
View more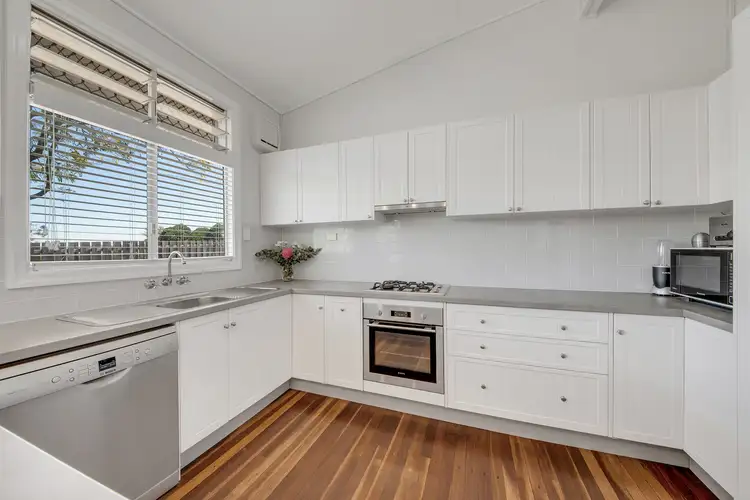 View more
View more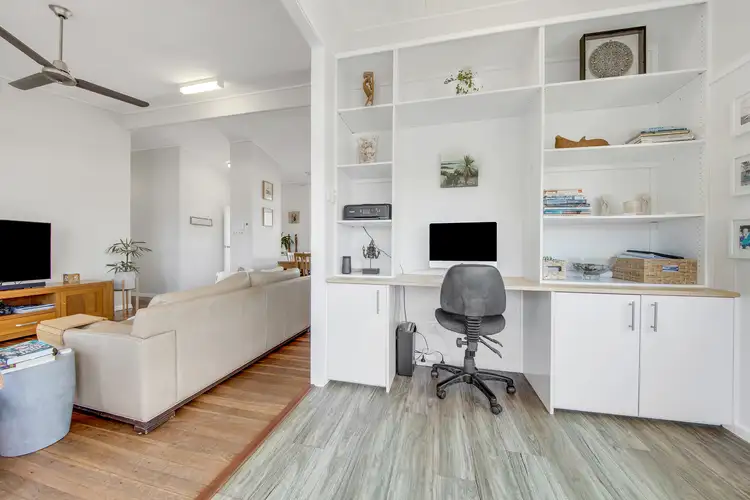 View more
View more
