LJ Hooker Point Cook presents 28 Riverglades Drive in Sanctuary Lakes. This decadent residence built by Henley is situated in a prime Sanctuary Lakes location and offers picturesque water and park views over two expansive levels. Featuring four bedrooms plus study or fifth bedroom, premium kitchen, an array of formal and informal living areas, timber decked alfresco and double car garage. View at the open for inspection or contact the agent for a private inspection or more information.- Featuring five spacious bedrooms, including the beautiful main bedroom suite upstairs appointed with retreat, walk behind robe, en suite with twin vanities and balcony. - Second, third, fourth bedrooms are also located upstairs and are each fitted with built in robes. The fifth/guest bedroom is located downstairs, also fitted with built in robes and can easily be converted to a home office. - Deluxe kitchen with stainless steel cooking appliances including upright cooker, range hood, dishwasher, stone bench tops, built in microwave, pantry, glass splash back and ample cabinetry and L-shaped island bench for meal preparation or casual dining.- Formal and informal living zones including grand formal lounge upon entry with gas log fire place, open plan dining and family area adjacent kitchen, separate rumpus/home theatre with double doors and upstairs retreat. - Sliding stacker doors from the informal living zone lead out to the extensive entertaining area complete with timber decking, down lights and Velux skylights, overlooking the grasslands and walking tracks of Skeleton Creek.- Set on 631m2 block (approx). - Quality features including remote control double garage with internal access, downstairs powder room, ducted heating, evaporative cooling, ceiling fans, LED lights, day/night blinds, sparkling main bathroom with spa, ducted vacuum, monitored security system, hardwood floor boards in hallway/kitchen/dining/living, under stair storage, large outdoor shed, water feature, low maintenance landscaped gardens, water system with timer and lots more!Located about 22 km from Melbourne's CBD in Sanctuary Lakes, you will enjoy resort facilities including gym, swimming pool and tennis courts, waterfront Village Centre with shopping and dining options, 24 hour estate security monitoring and nearby open areas with walking tracks and wetlands. Plus there's the added benefit of an optional membership to the golf course.Note. All stated dimensions are approximate only. Particulars given are for general information only and do not constitute any representation on the part of the vendor or agent.
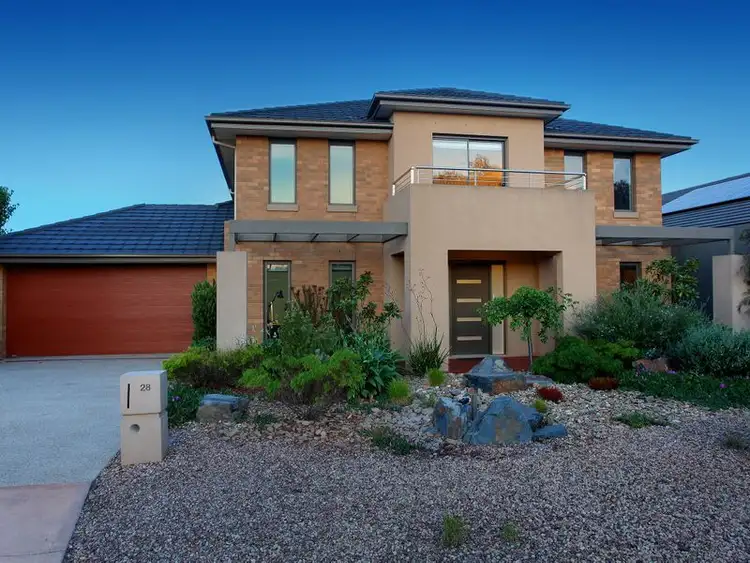
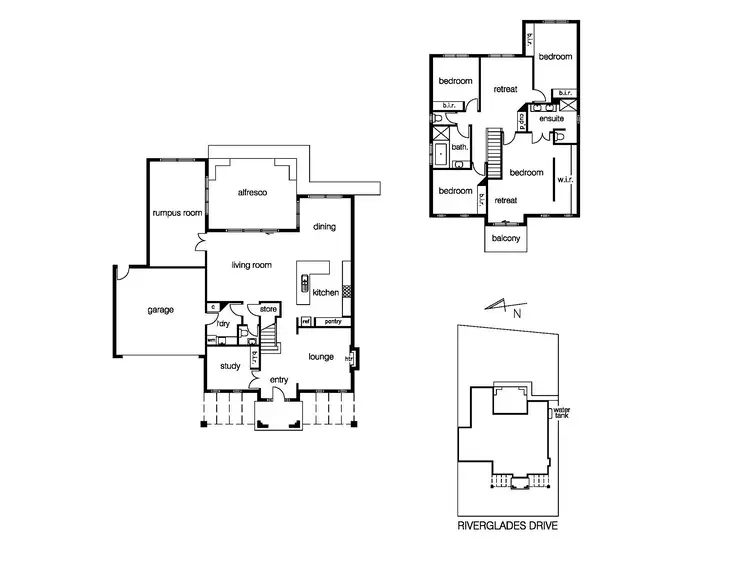
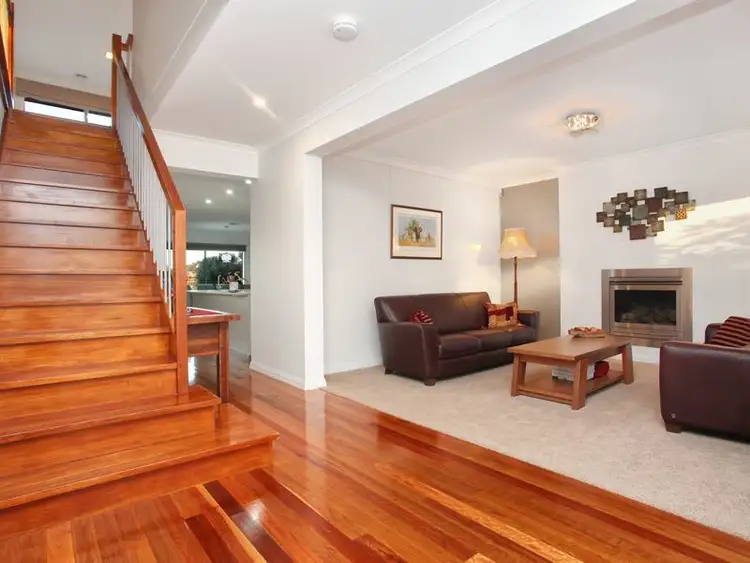
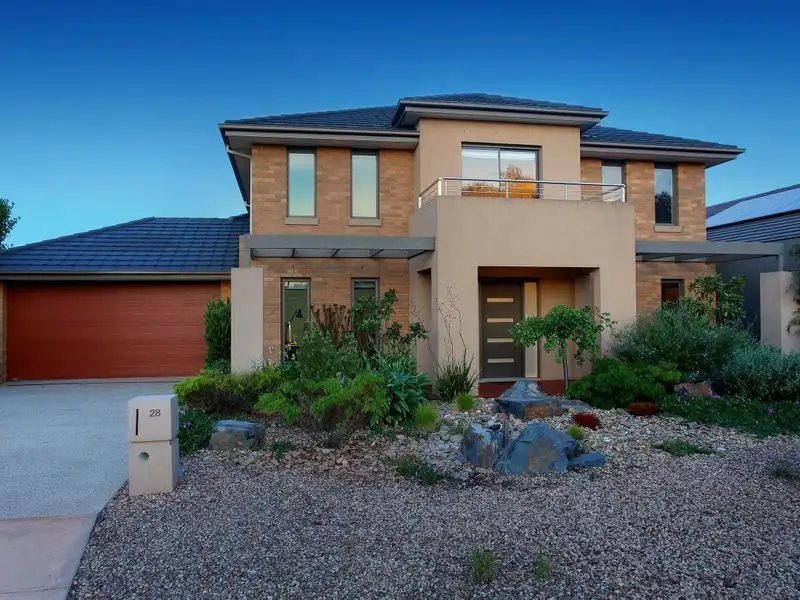


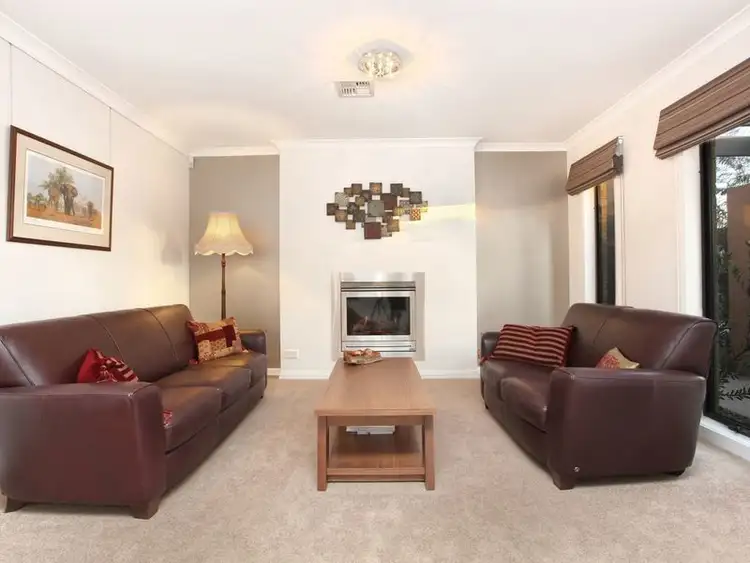
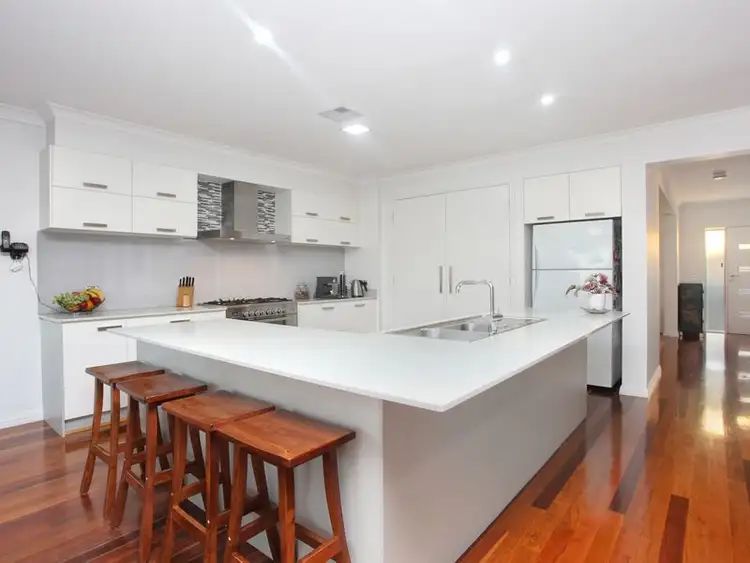
 View more
View more View more
View more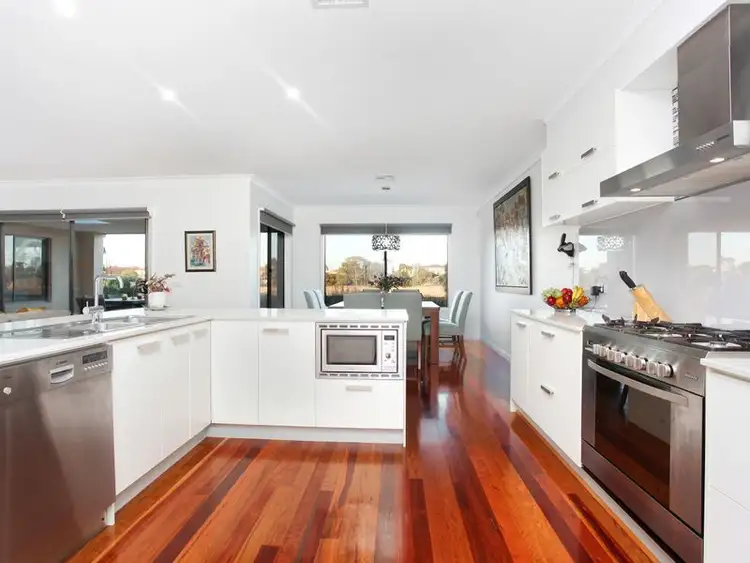 View more
View more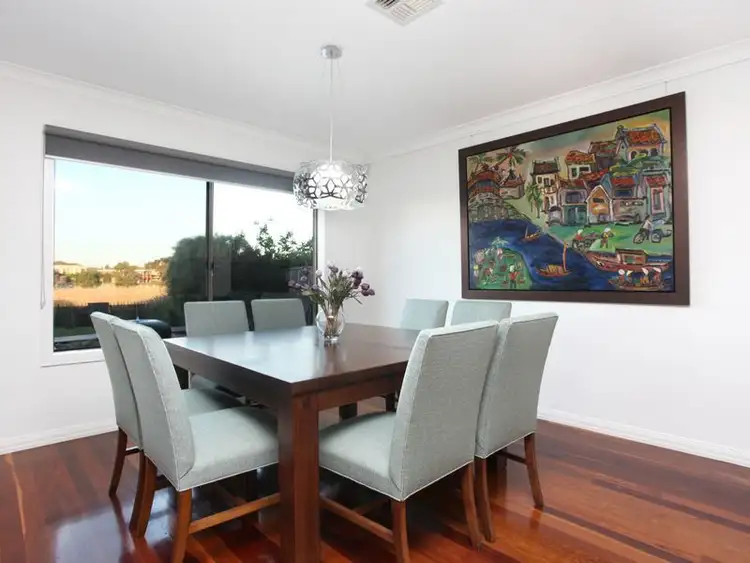 View more
View more
