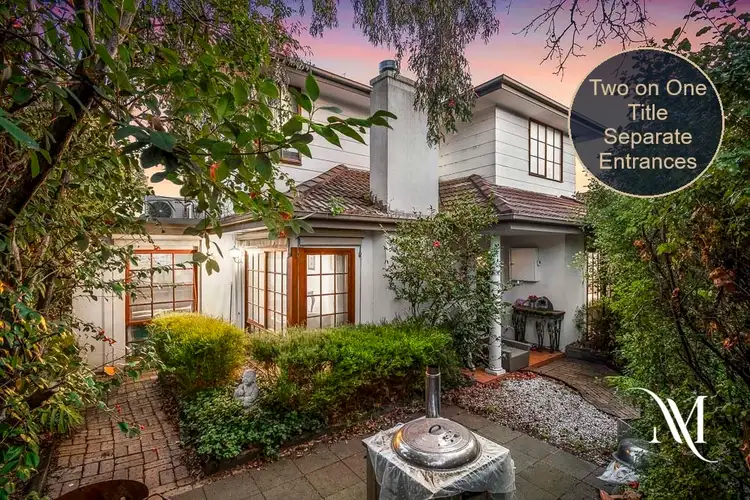Beyond its private fence and leafy gardens, this extraordinary 6-bedroom, 4-bathroom family home sprawls across a substantial 697m2 (approx.) corner block. With an expansive self-contained single-level studio and resort-inspired poolside lifestyle, this rare offering is nestled within a highly sought-after location with beautiful beaches, elite schools, parks and vibrant shopping villages all at your doorstep. Period charm and polished timber floors delight in the formal lounge and dining room, enhanced by the cosy ambiance of a gas-log fireplace, and complemented by a sitting room. At the heart of the home is a granite-topped kitchen with walk-in pantry, overlooking a casual open-plan family zone with a wall of stacking glass opening onto poolside bliss. Hosting family and friends will be pure joy with your choice of covered entertaining zones bathed in sunshine, wrapping around a sparkling heated swimming pool for hours of fun. Superior accommodation impresses with abundant space for growing and multi-generational families, meeting every stage of life. The ground-level master bedroom features a double shower ensuite and walk-in robe, while four upstairs bedrooms, all with robes and three with split-systems, are serviced by a family spa bathroom. Adding even more flexibility is the self-contained wing, featuring its own private entrance, a spacious ensuite bedroom, modern kitchen and sunlit open-plan living flowing to the outside – ideal for parents, guests and teens – or perhaps Airbnb! Highlights include multiple split systems, a guest bathroom, large laundry and tandem auto garage (via Wilkins Avenue). Within walking distance of the beach and bay trail, this premier address is approximately 200 metres from Charman Road Village, bus stops and Mentone Girls' Secondary College. Your choice of train stations, supermarkets, restaurants and schools are within easy reach, including Beaumaris Secondary College, Mentone Grammar, Mentone Girls' Grammar, Kilbreda and St Bede's.
THE SPECIFICS
• Expansive family home with six bedrooms, four bathrooms and multi-zoned living
• Fully self-contained single-level studio with private entrance
• Resort-inspired outdoor oasis with covered entertaining zones and heated swimming pool
• Neat central kitchen with walk-in pantry and seamless indoor-outdoor living
• Ground-level master bedroom with double shower ensuite (WIR)
• Features split systems, gas-log fireplace, polished timber floors and a tandem garage
THE LOCATION
• 200m to Charman Road's popular eateries, bus stops and Mentone Girls' Secondary College
• 340m to Illaroo Reserve Playground and East Beaumaris Preschool
• Within walking distance of beautiful beaches and the bay trail
• Minutes to both Mentone and Cheltenham Villages, train stations and schools
• Moments to Mentone Grammar, Mentone Girls' Grammar, St Bede's & Kilbreda
THE CLOSE
Opportunities like this are increasingly rare in this desirable beachside pocket. With multi-generational flexibility, resort-style entertaining and elite schools at your doorstep, this family sanctuary offers a dream lifestyle that can evolve as you do.








 View more
View more View more
View more View more
View more View more
View more
