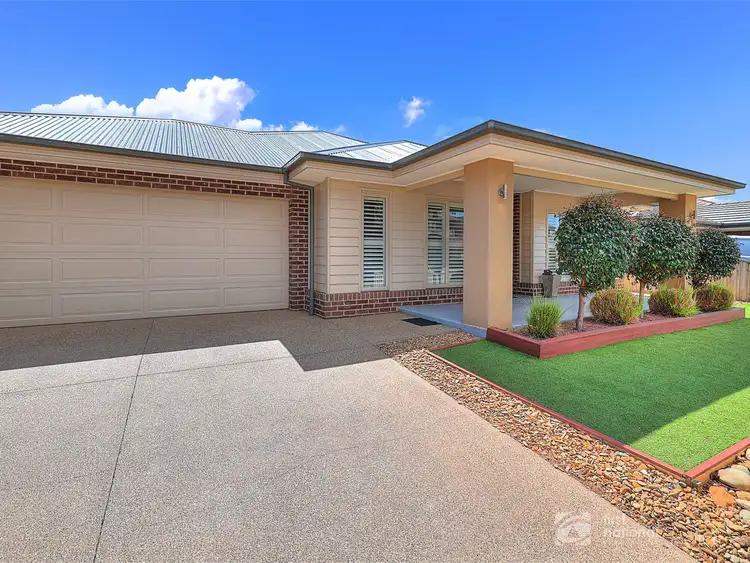In the sought-after and established Stage 7 pocket, this beautifully kept home delivers generous interiors, multiple living spaces and an outdoor setting that truly sets it apart. Bathed in natural light with a perfectly north-facing backyard, it offers a rare expanse of level green lawn, a huge undercover decked alfresco and sundeck, and established gardens with fruit trees.
It's a space that feels private, peaceful and impossible to replicate anymore.
Behind its timeless façade, high ceilings and porcelain tile floors you are introduced to a thoughtful floorplan with three distinct living areas. The formal lounge at the front of the home provides a completely separate retreat for parents, guests or a home office, while the central open-plan living and dining area forms the heart of the home. At the rear, a spacious rumpus room offers the ideal third zone for children, teenagers or movie nights, giving the layout genuine family flexibility.
Plantation shutters feature throughout, enhancing both style and comfort. The master suite enjoys a walk-in robe and ensuite with twin vanities, while the three remaining bedrooms each include sliding robes and are serviced by a family bathroom finished with stone details and bath. A walk-in linen cupboard adds valuable storage and everyday practicality.
The kitchen has been designed for both family life and entertaining, with a large island bench, 900 mm stainless-steel cooking, and a butler’s pantry. The adjoining living and dining spaces are open and expansive, flowing through double sliding timber doors to the large undercover alfresco area for effortless indoor-outdoor connection and entertaining.
Outdoors, the home shines. The enormous green lawn and established gardens and trees surround a covered large decked alfresco with adjoining oversized sundeck, perfect for entertaining or relaxing year-round. A high-pitched roof Colorbond Shed with roller door (approx. 6 × 3 m) and an additional garden shed provide storage and workshop space, while the double garage offers remote entry, internal access and rear double-door external access to the backyard for additional convenience.
Highlights
• Established Stage 7 location
• North-facing backyard with vast green lawn, established gardens and fruit trees
• Large undercover alfresco with adjoining sundeck
• Three spacious living areas including front lounge and rear rumpus
• High ceilings, porcelain tiles to living zones, carpet to lounge and bedrooms
• Plantation shutters throughout, walk-in linen cupboard
• Extensive Concreting (Exposed Aggregate) and Side Gate Access
• Stone kitchen with 900 mm cooking and butler’s pantry with sink
• Bedroom 4 with direct alfresco access
• DLUG with remote entry, internal access and rear double-door access
• Workshop (approx. 6 × 3 m) plus additional garden shed
• Ducted heating, evaporative cooling, alarm
• Immaculately maintained, light-filled throughout
This home combines space, comfort and lifestyle appeal, offering the perfect balance of indoor living and outdoor freedom in one of Eynesbury’s most desirable and family-friendly stages. A standout haven for entertaining, play and weekends at home.
We encourage all buyers to refer to the Buyer Due Diligence Checklist at Consumer Affairs Victoria.
Proudly presented by Jade Carberry – RateMyAgent Agent of the Year for Eynesbury. Contact her on 0424 929 727 to make this wonderful home your own.
Disclaimer: While every effort has been made to ensure the accuracy of the above details, neither the vendor nor the agent guarantees their correctness. Purchasers are advised to carry out their own investigations.








 View more
View more View more
View more View more
View more View more
View more
