Auction Location: On-Site
Auction this Saturday 17 June 9:30am open from 9:00am.
Elevated, perfectly situated and highlighting sophisticated interiors and a long list of desirable inclusions, this contemporary designer residence delivers refined family living and northeast-facing indoor/outdoor entertaining areas destined to delight. Collecting the prestigious Master Builder Award in 2015, this Tabrizi Home Builders' construction showcases an extensive use of glass, travertine marble floors and high ceilings, a guest suite, premium appliances and a butler's pantry. Features include a media lounge, versatile study and office areas, 6.5kW of solar and a heated pool, abundant storage and proximity to leading schools and retail.
Possessing a commanding street presence within this premier Fig Tree Pocket locale and shouldered by other substantial, executive homes, the private setting is well-suited to families of all ages, with the large, level and quiet cul-de-sac providing safe areas for play. Resting on a very generous 1002m2 allotment, this expansive, two-level residence enjoys serene, leafy outlooks over a well-established reserve to the rear.
A statement entry foyer sets the tone with its soaring double-height ceiling, designer wallpaper and an eye-catching timber and glass staircase with a suspended Timothy Oulton chandelier overhead.
Exceptionally well-crafted and finished to a high standard, well-placed windows assure light and ventilation while maximising valuable privacy. With floor-to-ceiling bathroom tiles, marble mosaic highlights, solid surface countertops and soft-close cabinetry in harmonious, neutral colourways, this is an intelligent, well-planned home granting comfort and enduring style.
Offering versatility now and adaptability into the future, an executive-style office for those who work from home and a separate, ground-floor guest accommodation suite ideally purposed for extended family and visitors, all will find a perfect space for their needs.
Step down from the wide atrium-inspired entry into the voluminous, light-filled living, dining and kitchen areas, where there are recessed lights tracing the lounge's bulkhead ceiling, a wall of glass for you to admire the garden and keep your eyes on the kids swimming in the L-shaped pool and sliding doors that connect with the tiled entertainer's terrace and lush lawns beyond. The media lounge adjacent to the living space has acoustic treatments to reduce, if not stop, sound transference.
With a 5-burner Smeg barbeque integrated into the stone-topped outdoor kitchen, a high roofline with a Big Ass fan overhead, external plantation shutters and an outlook to the adjoining reserve, this setting is ideal for year-round gatherings, children's parties and lazy weekends spent poolside.
Upscale and functional to meet the demands of the skilful cook and accomplished entertainer, the statement kitchen and butler's pantry are awash with clever features, copious amounts of sleek, practical storage, two sinks and numerous power outlets so that you can leave your small appliances and coffee machine connected.
Incorporated into the design are salt and pepper-style stone countertops including an all-surface central island with a bar-style dining area, a clear glass splashback to increase light and a full suite of European appliances. Find a Smeg 900mm gas cooktop, dual multifunction wall ovens and a built-in microwave, the addition of two fully integrated dishwashers and recesses for two fridges, both of which are plumbed.
A convenient service corridor connects the kitchen with the under-staircase study nook, school bag and book drop zone, this level's powder room amenities and marble-topped vanity, a generously equipped laundry and the double garage with a remote operated door.
The upper-level grants restful accommodation areas combined with versatile study, library, music or media areas. Boasting four king-sized bedrooms including the opulent master, mirrored built-in storage robes, a current-use study that could pose as a nursery and a separately zoned bathroom to suit large, busy families, the dimensions and versatility will impress. The office downstairs is also built-in, offering use as a potential 6th bedroom in addition to the luxurious guest suite and its in-vogue ensuite.
Beautifully elevated, this entire upper floor is light, airy and well-appointed with the parent's retreat located separately to the children's rooms. This enormous suite has a timeless, textured wallpaper feature and multiple windows to capture breezes and views of the pool and the treetops. There are sectioned his and her wardrobes, a mirrored shoe cabinet and a luxe ensuite with rich travertine marble features, a freestanding bath, a rain shower with a bench seat and a dual-basin vanity.
This continuation of the soft neutral colour scheme unifies the interiors and reinforces the attention to detail and commitment to delivering a quality result. The entire home is serviced by a zoned and ducted air-conditioning system, with fans also in each of the bedrooms. Crimsafe brand security screens have been installed as have plantation shutters, to protect and control light and privacy where needed.
Tucked away and bearing an exclusive address, Ruth Miller Close is only a few minutes in the car from the select primary schools of Fig Tree Pocket State School, Brisbane Montessori School and the specialist school of Mancel College, with many state and private secondary schools and the University of Queensland located between 5-8 km away.
Connect easily to the Western Freeway and the Legacy Way tunnel network for an easier commute into the CBD and across Brisbane, with the Brisbane Airport able to be reached in approximately 25 minutes. The retail centres of Kenmore Plaza, Kenmore Village and the sensational 200+ stores, dining and entertainment offerings of Indooroopilly Shopping Centre can be reached in only 6-8 minutes from this home.
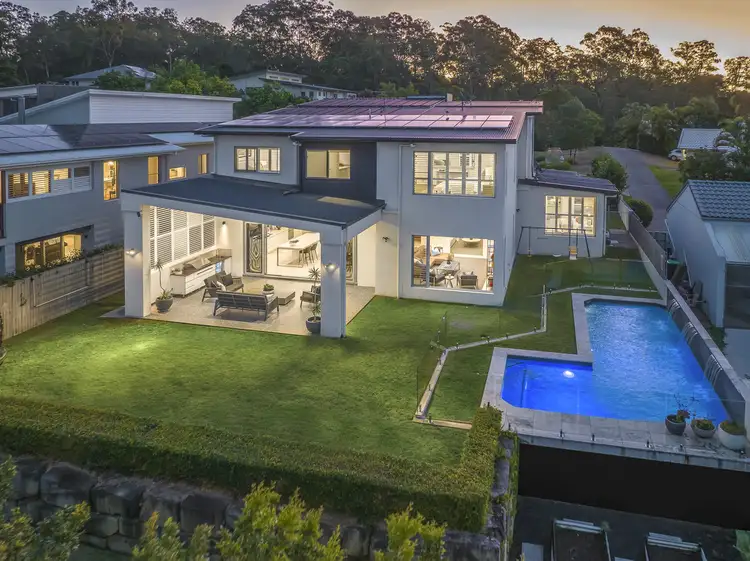
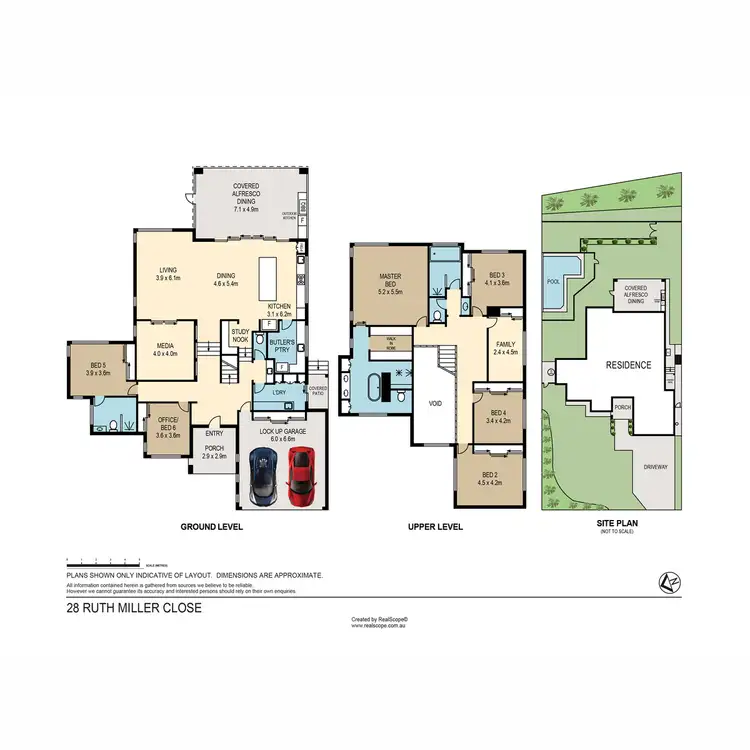
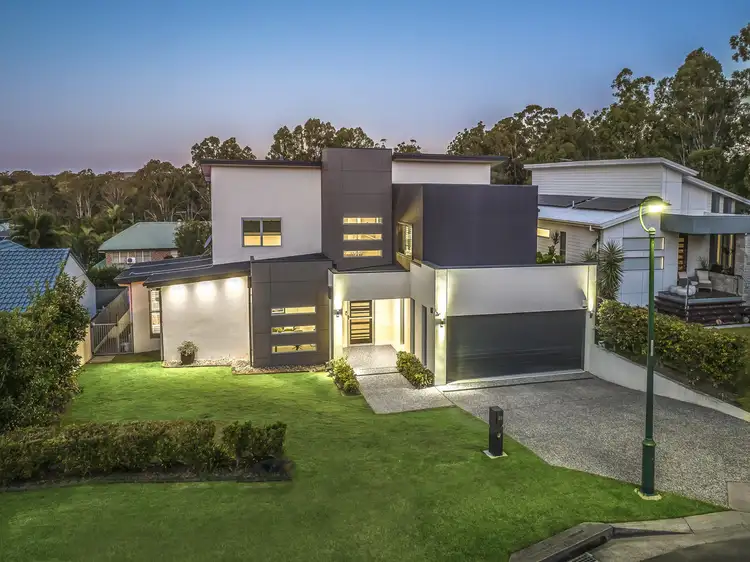



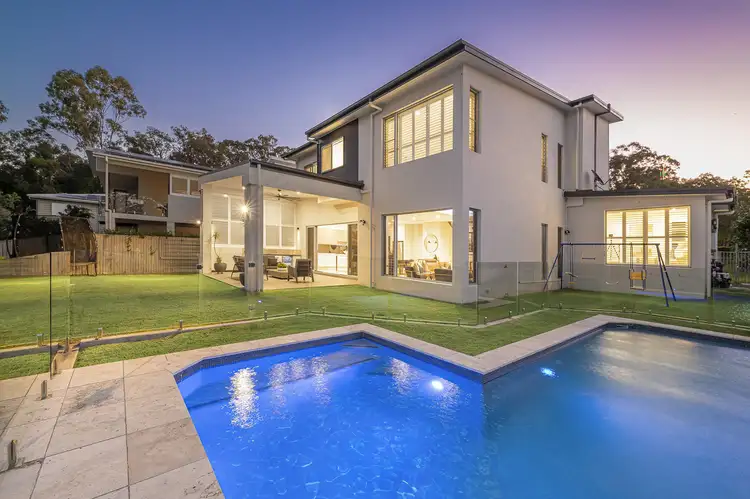
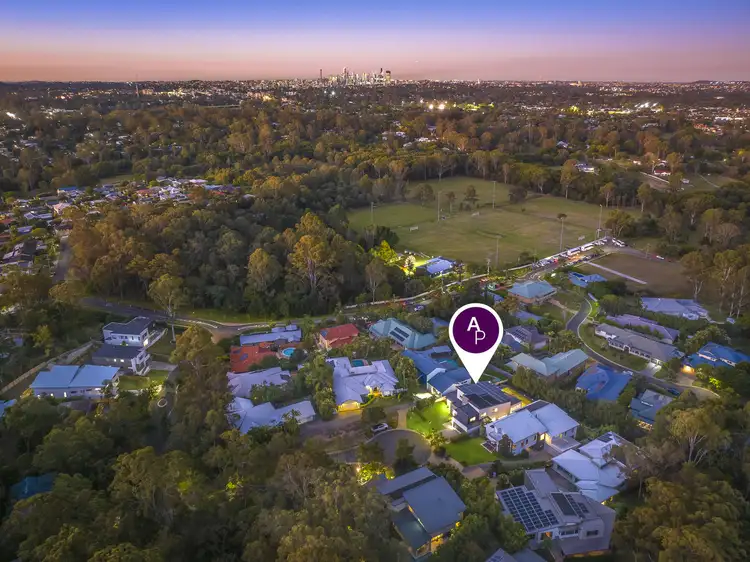
 View more
View more View more
View more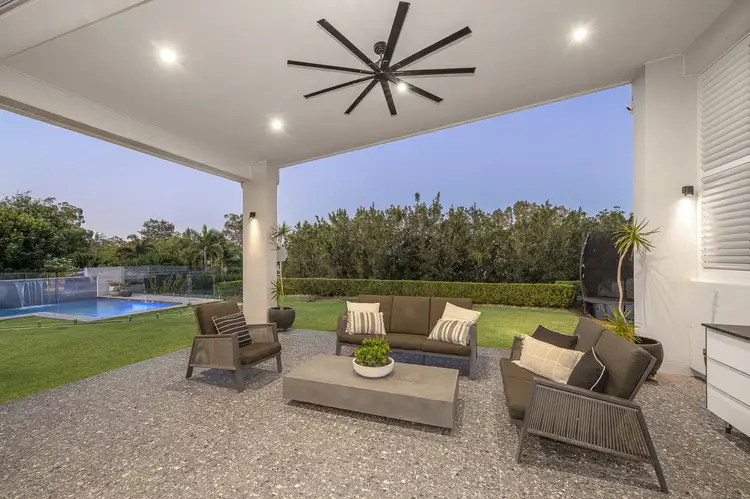 View more
View more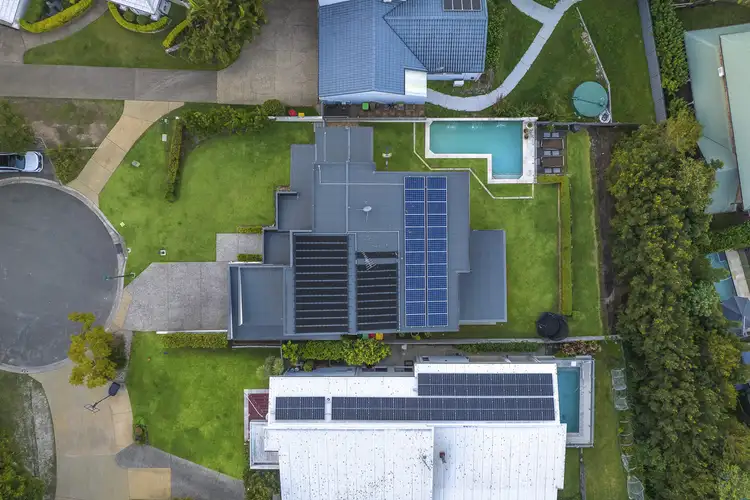 View more
View more
