Say hello to this stunning four bedroom property nestled in the highly sought-after suburb of Tranmere, offering a lifestyle of convenience and sophistication. Whether you're a family seeking space or an entertainer at heart this home ticks all the boxes.
Step inside to discover a light-filled sanctuary, complete with sleek timber floors and a thoughtfully designed layout. The open-plan living and dining area seamlessly flows into a contemporary kitchen adorned with a chic tile backsplash, premium appliances, stylish tapware, and ample storage. The breakfast bar is the ideal spot for casual meals or hosting guests—a true entertainer's dream.
The plush-carpeted main bedroom, conveniently located on the ground floor, offers a serene retreat with a spacious walk-in robe and a luxurious ensuite. Indulge in the double vanity, floor-to-ceiling tiles, gold tapware, stone benchtop, and a frameless shower—truly a space to envy.
Upstairs, a second living area awaits—a perfect haven for family downtime. Three additional bedrooms, all generously sized with built-in robes, are serviced by a chic central bathroom featuring a stylish bath, gold accents, enclosed shower, and a separate toilet for added privacy.
Step outside to the ultimate entertaining space. The covered alfresco area overlooks a low-maintenance landscaped backyard, providing the perfect setting for gatherings, play, or quiet relaxation.
Plus, you're just minutes from Norwood Parade's trendy cafes, restaurants, and shops, with easy access to public transport on Glynburn Road. Local schools like Stradbroke School and Morialta Secondary College are just around the corner. Combining style, practicality, and a unbeatable location, this home is a true gem in Tranmere's most desirable area.
Check me out:
- Open-plan kitchen with ample cupboard space and top notch appliances, such as Bosch dishwasher, oven, and stainless steel gas cook top
- Stone top breakfast bar for casual dining
- Two living area for the ultimate family retreat
- Four plush-carpeted bedrooms, with master bedroom featuring walk-in robe and ensuite
- Ensuite features double vanity, floor-to-ceiling tiles, stylish gold tap ware, stone bench tops, and frameless shower screens
- Separate toilet for guests
- Three generously sized bedrooms upstairs each featuring built-in robe
- Floor to ceiling tiled main bath feature chic built-in bath, enclosed shower, and separate toilet
- Covered outdoor entertaining space overlooking lawn covered area
- Chic laundry room with external access, designed with ample storage
- Two-car garage with internal access and additional parking for up to two cars in the driveway as well as handy drive through access for boats and trailers
- Fully fenced frontage for added security
- Ample storage options
- And so much more…
Specifications:
CT // 6288/465
Built // 2024
Land // 346 sqm*
Home // 249 sqm*
Council // City of Campbelltown
Nearby Schools // Stradbroke School and Morialta Secondary College
On behalf of Eclipse Real Estate Group, we try our absolute best to obtain the correct information for this advertisement. The accuracy of this information cannot be guaranteed and all interested parties should view the property and seek independent advice if they wish to proceed.
Should this property be scheduled for auction, the Vendor's Statement may be inspected at The Eclipse Office for 3 consecutive business days immediately preceding the auction and at the auction for 30 minutes before it starts.
Michael Viscariello – 0477 711 956
[email protected]
Anthony Ruggiero – 0413 557 589
[email protected]
RLA 277 085
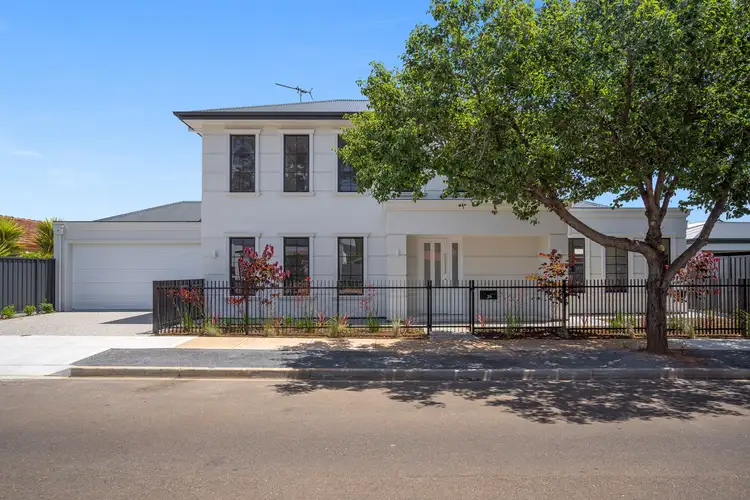
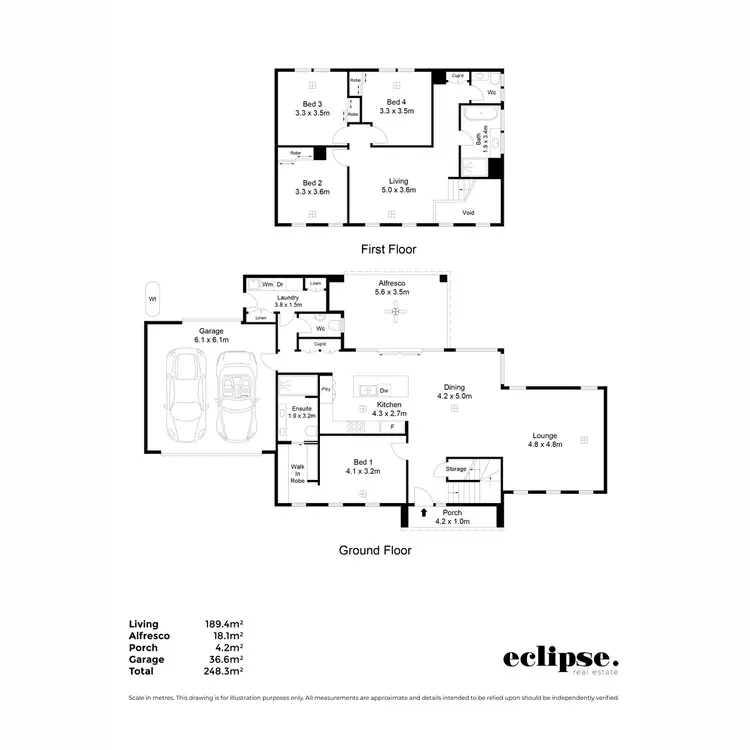
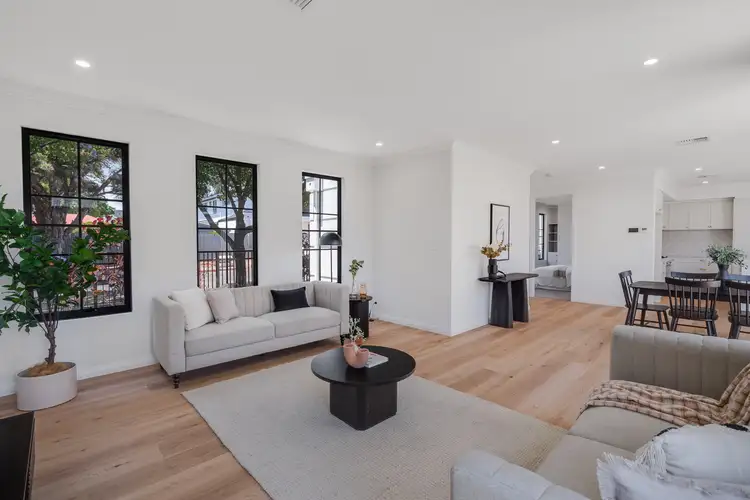
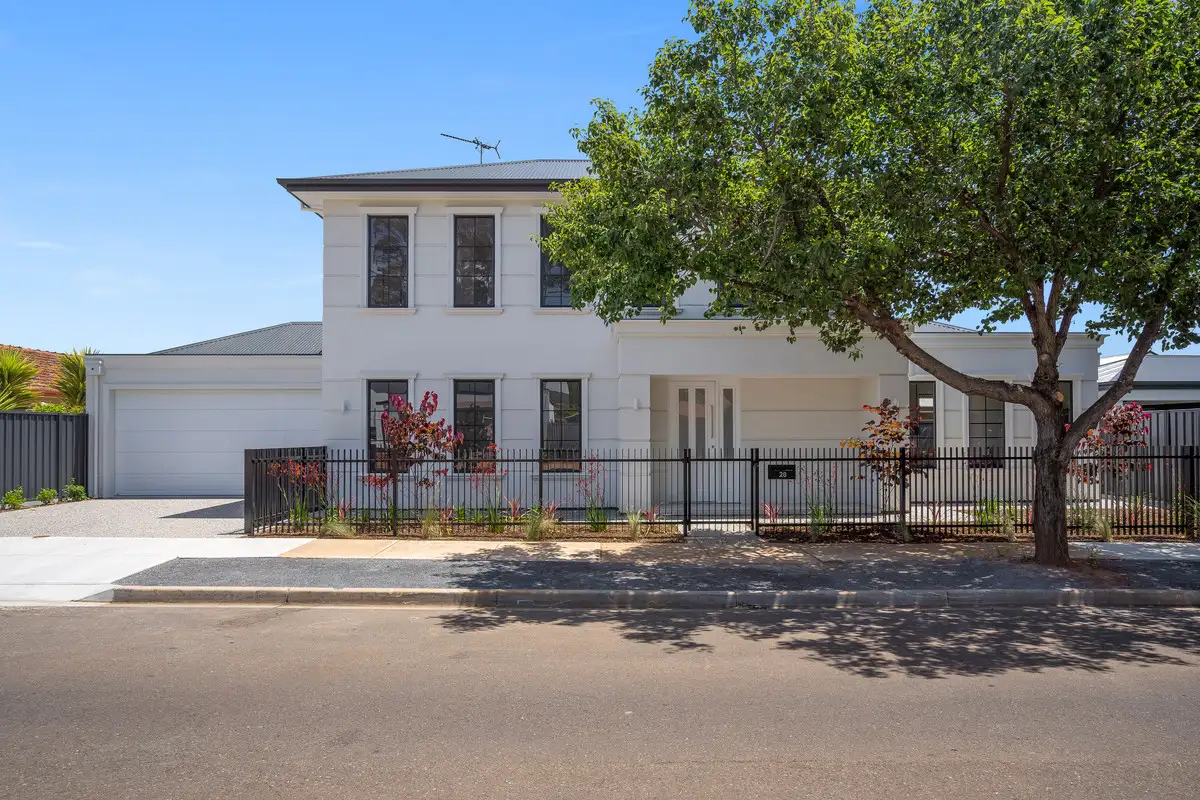


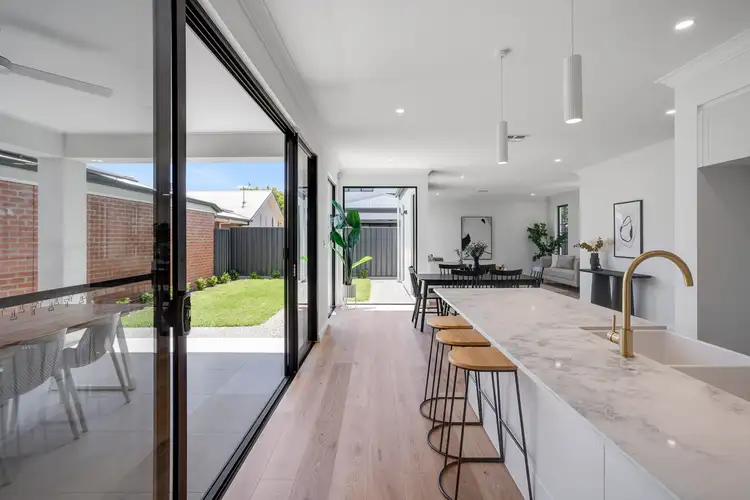
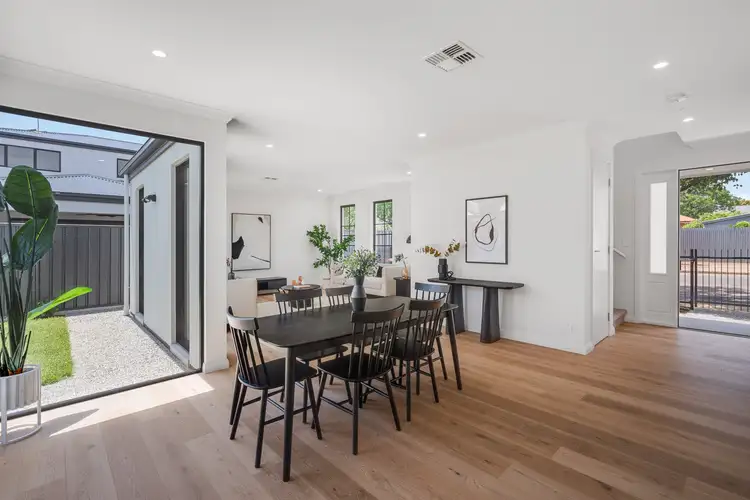
 View more
View more View more
View more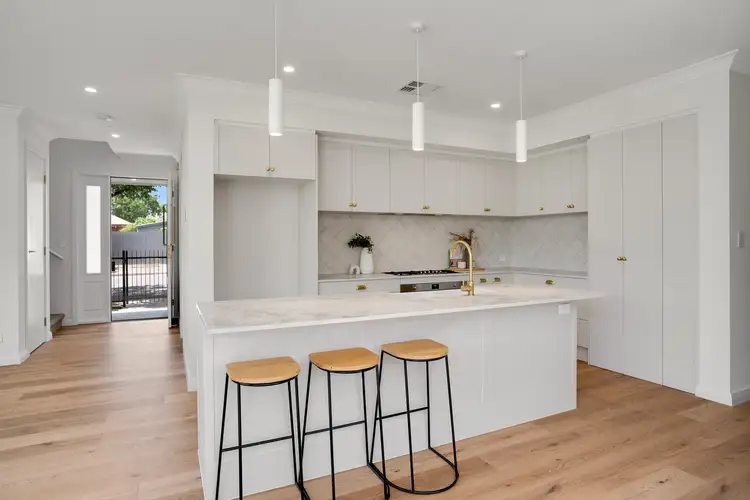 View more
View more View more
View more
