What: A fantastic 3 bedroom, 2 bathroom residence with peaceful gardens and a double garage for the vehicles
When: Modern family comfort combines with laid back convenience
Where: Moments from schooling and parkland, with all the delights of Baldivis close at hand, including shopping, sporting facilities and accessible transport links
Beautifully presented and carefully created throughout, this absolutely wonderful home sits within the popular Baldivis Grove Estate, with a sweeping parkland just a short stroll away, and easy access to all the daily amenities. The 375sqm block has been designed to ensure absolute relaxation, with a decked alfresco for outdoor entertaining, and both paving and lawn to the backyard for maximum enjoyment, while your double garage is placed to the front for secure vehicle parking. The homes interior is a modern showcase, with outstanding attention to detail, including within the luxurious master suite with its hotel inspired ensuite, while your two further bedrooms ensure complete comfort for the family or guests. A separate theatre room offers a peaceful setting to relax, with your open plan living and dining space benefitting from an additional study or activity area to the side, while the kitchen is fully equipped and contemporary in style, including a sought after scullery nestled just beyond. Located a short stroll to the local childcare centre and walking distance to a range of schooling, this central Baldivis setting offers a focus on laid back family living, with extensive parkland to the surrounds, and sporting facilities included. The local Settlers Deli and much-loved café provide easy access to the essentials, with a variety of shopping and dining found within the nearby Stockland shopping centre, while excellent road and public transport connections ensure this a popular setting for a variety of buyers.
The striking exterior façade offers a red brick design, with a sheltered portico on entry, while lawn sits to the front of the home, and your paved driveway leads to your remote double garage for parking. Once inside, a lengthy and welcoming hallway guides you within, with timber effect flooring that extends across the main living areas to the rear of the home. Your theatre room or formal lounge is placed to the left, with a double door entry, carpeted flooring and a feature corner window, with plenty of space for the entire family to gather. Ducted air conditioning extends throughout for your year round well-being, with modern downlighting included, while moving further along the hallway you find a handy shopper's entry from the garage.
Your master suite sits to the right, with its premium design feeling more like a hotel suite than bedroom, including soft carpet to the floor, a spacious and fully fitted walk-in robe, and sliding door access to the paved courtyard to the side of the home. The ensuite is open in design, with a feature freestanding bath, while a twin shower is tucked beyond glass screening, with a stone topped vanity and private WC to complete the space. Bedrooms 2 and 3 are placed opposite, with sliding door robes and carpet to both, with the bathroom positioned to the midway point and equipped with a shower enclosure, bath and stone topped vanity, plus a separate WC.
A door to the end of the hallway closes off the main living and dining space from the front of the home, with your generous area bathed in natural light, and substantially sized for entertaining. A study or activity space is tucked to the side, allowing a flexibility in its use, with carpet underfoot and an open flow between, while your family hub opens directly out to the decked alfresco for indoor to outdoor living. The kitchen is beautifully presented with modern subway tiling, and a freestanding island bench for casual meals, while stone benchtops extend throughout, with plentiful cabinetry and an in-built 900mm oven, gas cooktop and rangehood. Your scullery is placed beyond, with a large walk-in pantry and both cabinetry and bench space included, while your laundry sits to the opposite side of the kitchen, with a spacious open linen closet and sliding door access to the side of the home.
Your decked alfresco is a peaceful setting to gather friends or relax at days end, with the underroof design allowing a seamless flow throughout, while the fully fenced backyard is bordered with greenery for a sanctuary like effect. Limestone paving offers an additional seating area or spot for the firepit, with lawn to the other side for the children or pets to enjoy, while a garden shed offers storage, and your solar panel system an energy saving option.
And the reason why this property is your perfect fit? Because this pristine and perfectly placed property offers a move-in ready option for families, professionals and investors alike.
Disclaimer:
This information is provided for general information purposes only and is based on information provided by the Seller and may be subject to change. No warranty or representation is made as to its accuracy and interested parties should place no reliance on it and should make their own independent enquiries.

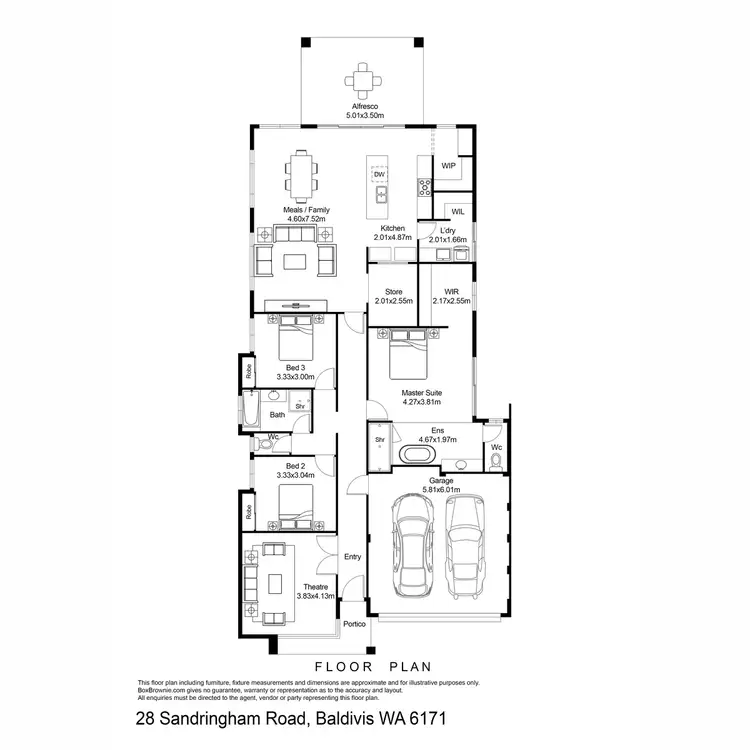
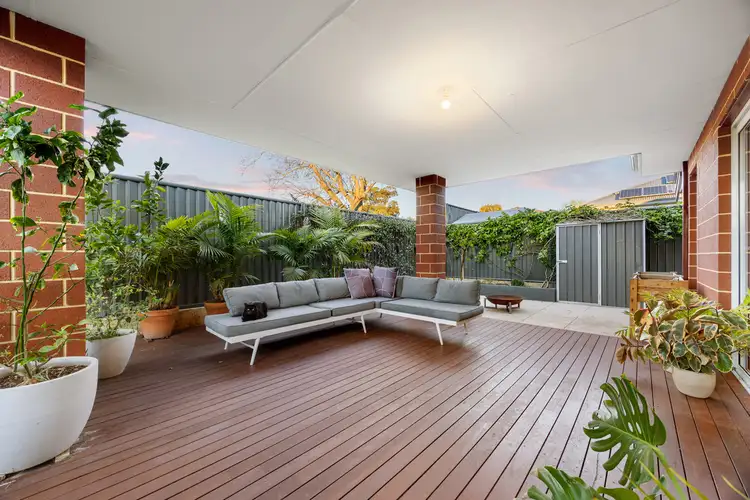
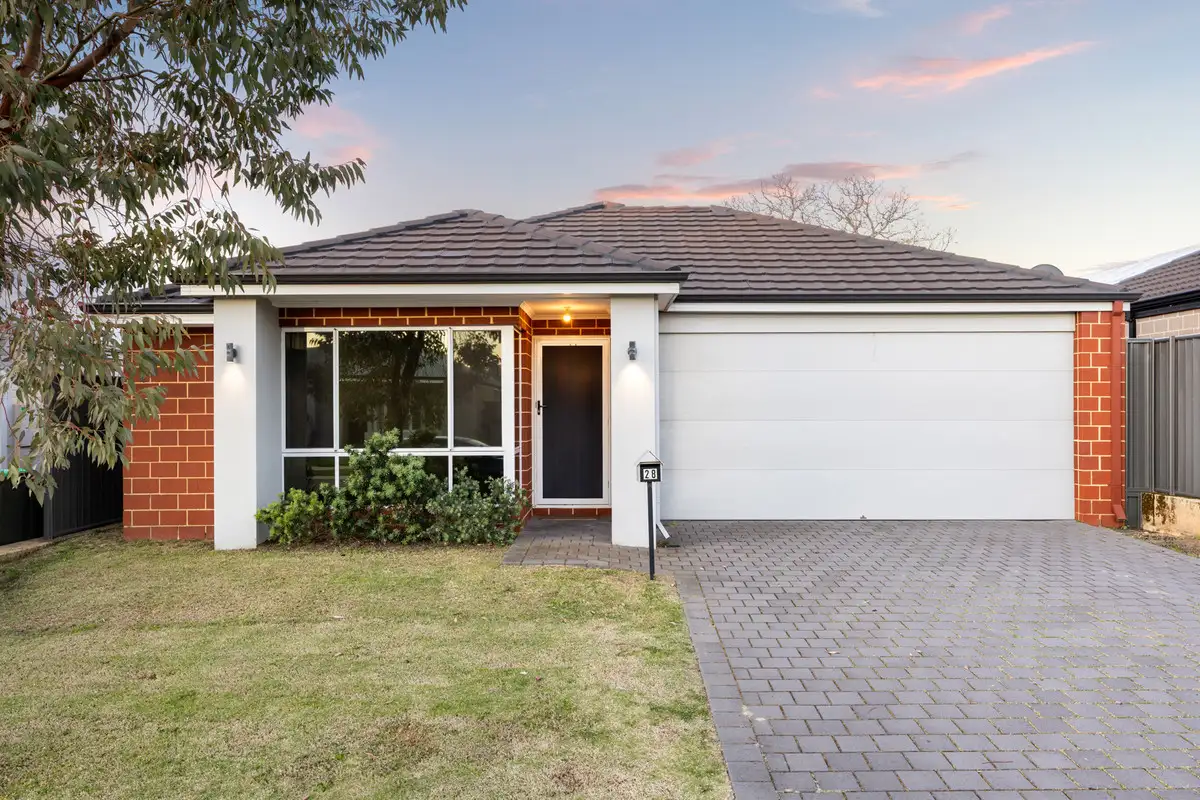


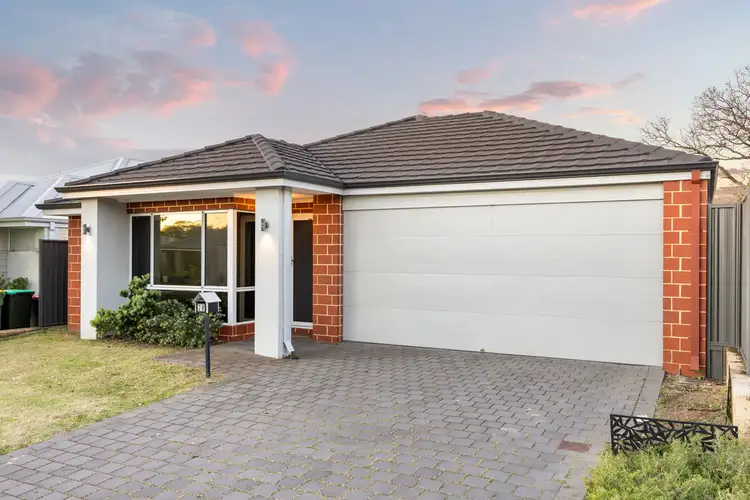
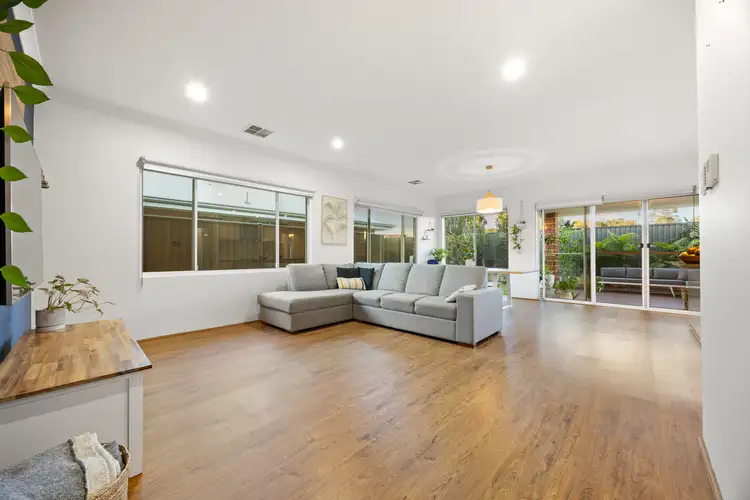
 View more
View more View more
View more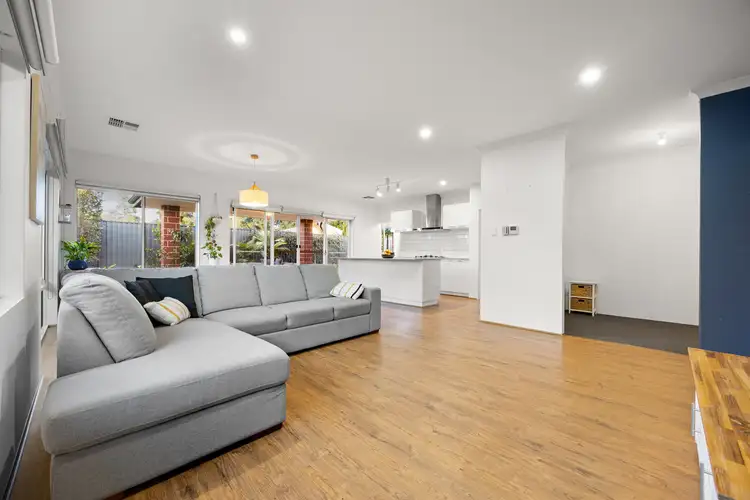 View more
View more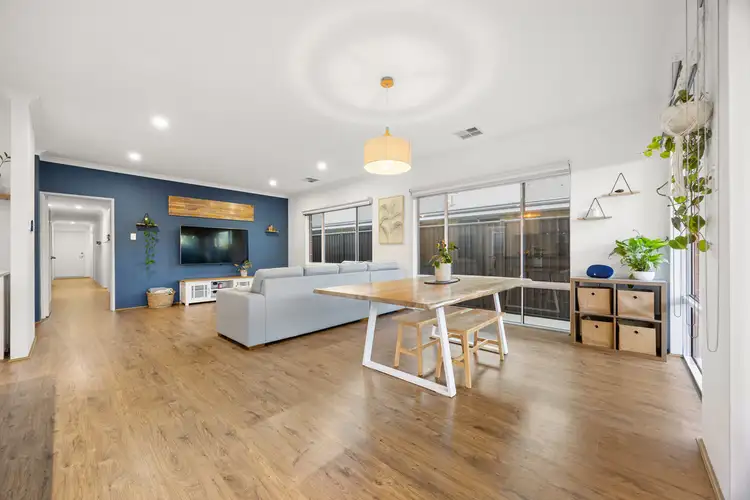 View more
View more
