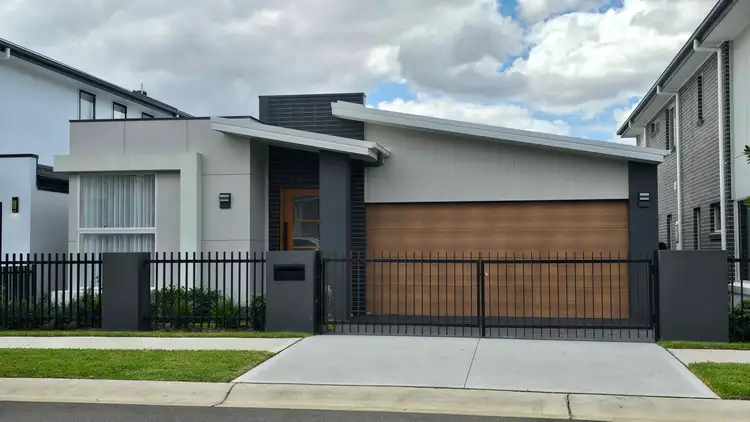We are proud to bring to market Jasper, built by Hudson Homes Australian builder of the year 2023. Showcasing the NUVO facade with stunning street appeal, landscaped gardens, stylish modern fencing finished in modern subtle colours.
The Jasper is designed for families that enjoy entertaining with generous living areas and seamless transition to the large covered alfresco with built in BBQ and joinery tiled floors for easy cleaning, overlooking the landscaped gardens.
Master bedroom located at the rear of the home has an extended slab tiled with sliding door access to feature pergola, walk in robe and beautifully appointed ensuite.
Benefits include:
• Stunning inclusions and clever design
• Living room to the front of the home that could be converted to 5th bedroom.
• Raked ceilings to family and dining rooms and master bedroom.
• Decorative feature panelling to island bench in kitchen
• Stone benchtops with undermount sink and soft close doors/drawers to Kitchen in lieu of standard.
• Solar P.V system to roof.
• Upgraded finish to kitchen doors, panels, and door handles to kitchen.
• Upgraded butlers Kitchen with lots of cupboard space, stone top, tiled splash back, soft close doors, sink, wide deep decorative timber shelving x 4.
• Ducted air conditioning throughout
• Fixed skylights to family and dining rooms and hallway
• Ceramic tiled living area, carpet to bedrooms
• All bedrooms have built in robes, WIR to master bedroom.
• Feature screen and ceiling cladding to entry
• Custom joinery throughput
• Custom wall hung entertainment unit with TV surround to family room.
• Increased ceiling height to 2.740m
• Upgraded custom wall hung and feature mirror in the ensuite.
• Feature stained cladding to alfresco ceiling.
• Upgraded timber look garage door.
• Upgraded 2340mm high internal doors with matte black door furniture.
• Square set wall/ceiling junction to selected areas.
• Upgraded skirting and architrave throughout
• Upgraded semi-frameless shower screens in matte black to Bathroom and Ensuite
• 4 zone alarm system
• Upgraded LED downlights throughout including additional light point.
• Feature Pendant light fittings to Kitchen, Family, Bedroom 1 and Alfresco.
• Study nook.
Disclaimer
This document/information does not purport to contain all the information that a potential purchaser or any other interested party may require. It does not take into account the individual circumstances, financial situation, investment objectives or requirements of a potential purchaser or any other person. It is intended to be used as a guide only and does not constitute advice, including without limitation, investment or any other type of advice.
The Information contained in this document does not constitute any offer or contract, including for sale or otherwise. Any potential purchaser or any other interested party should obtain independent financial, taxation, accounting, legal and other advice to assist them in making their own decisions and assessment appropriate to their circumstances. Bellcom Property and its clients assume that any person who reads or uses this document is capable of evaluating the merits and risks of any investment or other decision with respect to a property transaction, its suitability and its financial, taxation, accounting and legal implications without any reliance on this document.
The information and all marketing material is provided to Bellcom Property by the vendors, Bellcom Property does not guarantee the information is accurate and or correct. A purchaser must apply their own due diligence and satisfy themselves. Images used are a guide only and are used as staging only and any furniture is not included unless actually stated as included.





