$1,010,000
4 Bed • 2 Bath • 2 Car • 744m²
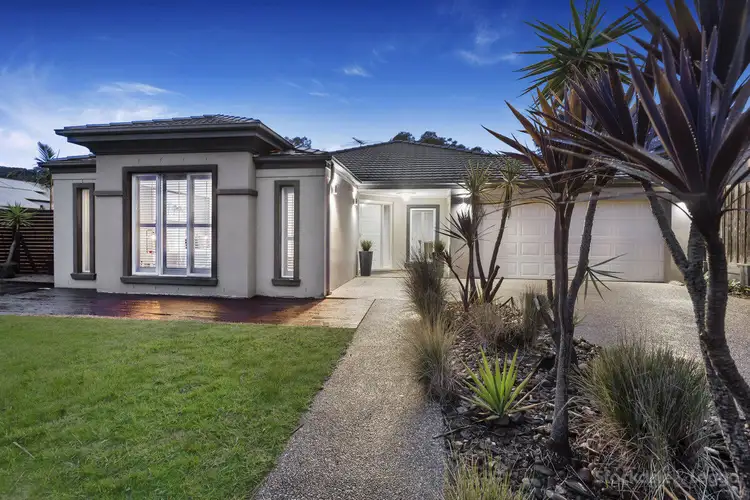
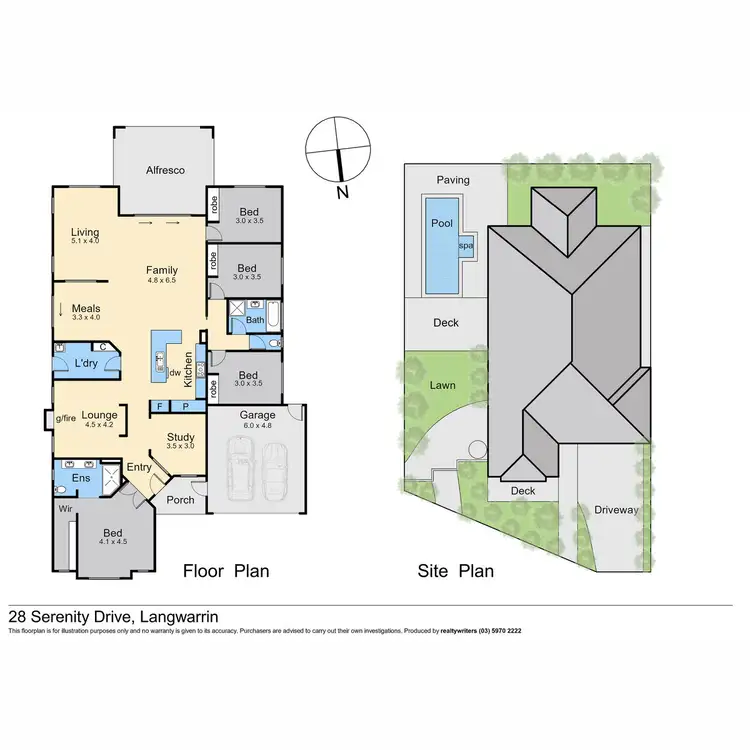
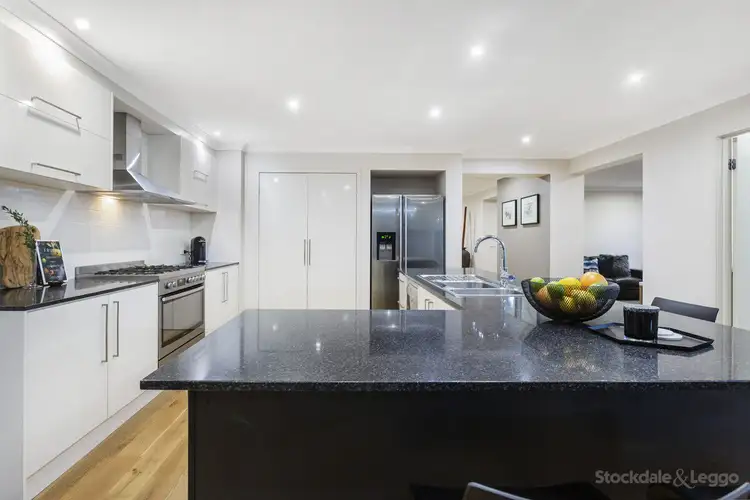
+21
Sold




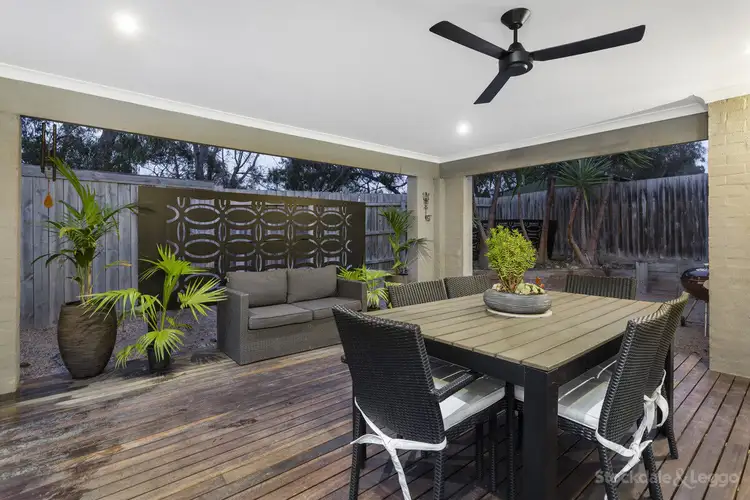
+19
Sold
28 Serenity Drive, Langwarrin VIC 3910
Copy address
$1,010,000
What's around Serenity Drive
House description
Interactive media & resources
What's around Serenity Drive
 View more
View more View more
View more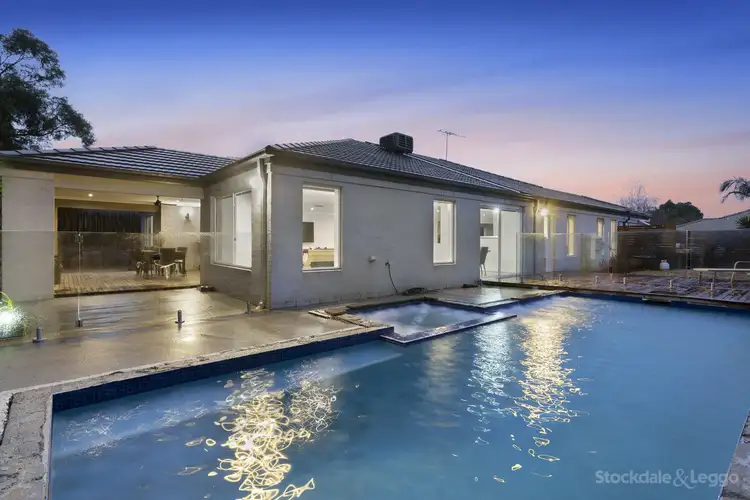 View more
View more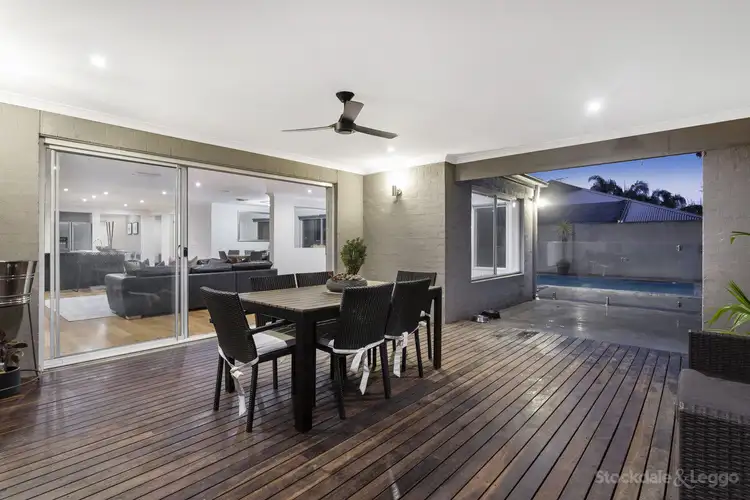 View more
View moreContact the real estate agent
Nearby schools in and around Langwarrin, VIC
Top reviews by locals of Langwarrin, VIC 3910
Discover what it's like to live in Langwarrin before you inspect or move.
Discussions in Langwarrin, VIC
Wondering what the latest hot topics are in Langwarrin, Victoria?
Similar Houses for sale in Langwarrin, VIC 3910
Properties for sale in nearby suburbs
Report Listing

