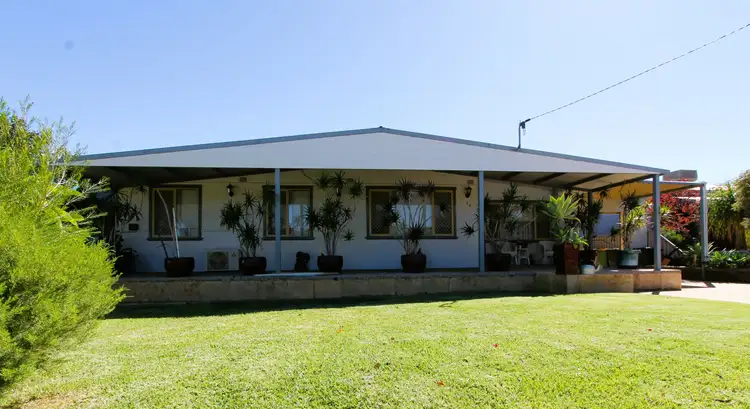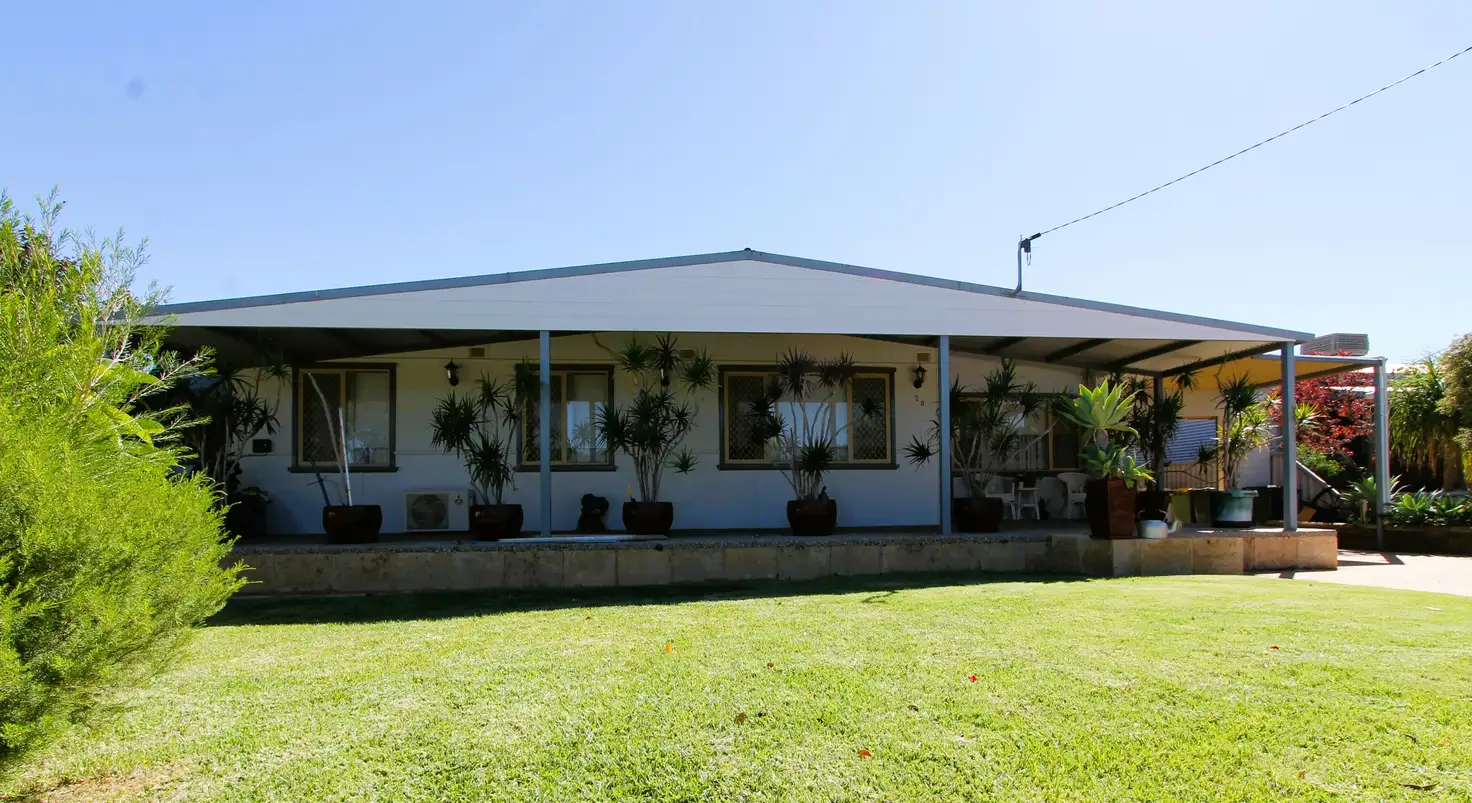Price Undisclosed
4 Bed • 2 Bath • 4 Car



+24
Sold





+22
Sold
28 Snell St, Merredin WA 6415
Copy address
Price Undisclosed
- 4Bed
- 2Bath
- 4 Car
House Sold on Mon 19 Aug, 2024
What's around Snell St
House description
“A House for All Seasons!”
What's around Snell St
 View more
View more View more
View more View more
View more View more
View moreContact the real estate agent

Faith Kelly
Tony Maddox Real Estate
0Not yet rated
Send an enquiry
This property has been sold
But you can still contact the agent28 Snell St, Merredin WA 6415
Nearby schools in and around Merredin, WA
Top reviews by locals of Merredin, WA 6415
Discover what it's like to live in Merredin before you inspect or move.
Discussions in Merredin, WA
Wondering what the latest hot topics are in Merredin, Western Australia?
Similar Houses for sale in Merredin, WA 6415
Properties for sale in nearby suburbs
Report Listing
