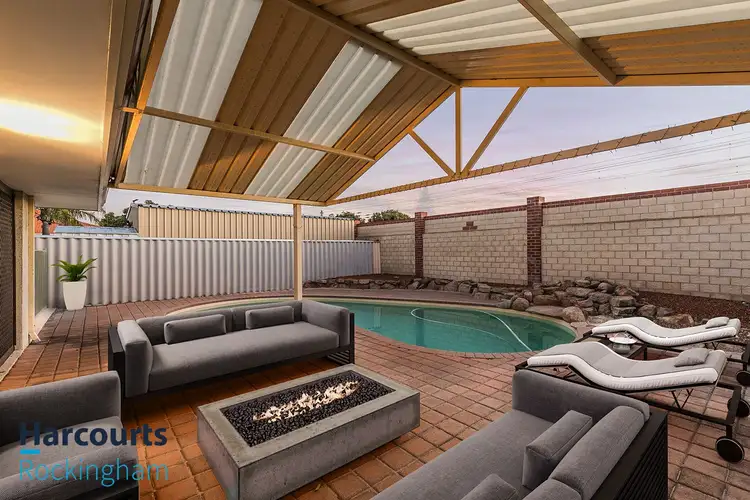You would not guess from the front of this fabulous home, just how much awaits behind that front door!
If 'space' tickles your fancy - this is the Tardis that keeps going & going & going....
The Property:-
. 5 Bedrooms, 2 Bathrooms - 3 Living Areas
. Air Con + Woodfire, Gas Points & Ceiling Fans
. Below Ground Pool & 7m x 5m Powered Workshop
. A Huge 230sqm Home (190sqm Living)
. On A Fabulous 680sqm Block
. Set in the gorgeous 'Woodbridge Estate'
Located in the highly sought-after "Woodbridge Estate" - ... Close to shops, transport, medical, shopping, parks, gorgeous lake and surrounded by fabulous neighbours !!
The Details:-
- 1990 solid built brick & tile home
- Spacious driveway with ample parking
. Secure gated access to colourbond carport
. and drive-through access to the powered workshop
From the front entrance:-
- Huge formal lounge/dining to the left
. with double french doors
. brand new carpets, sunblock curtains,
. and remote control light/ceiling fan
- Master bedroom to the right includes..
. ample storage with mirrored 3 door built-in robe
+ separate walk-in robe
. private ensuite with shower, vanity & wc
. remote control light/ceiling fan & tv point
Through to the kitchen/meals :-
. a fabulous woodfire & wood storage space in feature brick
. a fresh bright kitchen with a double pantry, rangehood
plus breakfast bar, dishwasher, and ceiling fan
. spacious meals area includes glass door out to patio/alfresco
. gorgeous slate flooring
. timber trimmed windows, sills & skirting
- Huge family/rumpus room is the central hub, with:-
. gorgeous slate flooring, gas point, tv point
. feature brick & access to all other rooms
- Laundry with separate wc & access to outside
- Linen closet and broom closet storage
- Main bathroom with shower/tub combo & vanity
- Bedrooms 2, 3 & 4 to the right all include:-
. remote control ceiling fan & light
. large robe recess fitted out/and shelved
. and are all queen-sized
5th bedroom/large games room to the left includes:-
. double french door entry
. newly carpeted flooring
. large 3 sliding door robe/storage
. and glass sliding door to pool & patio area
Outdoors:-
- Colorbond patio down the side providing shade to the kitchen/dining area,
also providing a fabulous alfresco & entertaining space
with poured limestone groundwork, garden bed & timber plant holder/stage
- Rear gabled patio providing shade in the large pool area
which is secured by shire approved fencing & fully paved
with a high-set limestone wall to the rear
- Family size below ground salt water pool includes cover & roller
with a 'feature rock' elevation and option to add/connect water feature
- Workshop is a gabled colorbond 7m x 5m space
with power, lighting & a secure roller door entrance
- Laundry side includes a clothesline, artificial turf for pets
also has a high set colorbond patio/carport
and is secured with vehicle-accessible double gates.
A very low maintenance property, with an easy-care, lush front lawn, and ample parking with an extra-long paved driveway
** Property is also shire approved for an additional large double carport/garage to the front **
Extra's :-
- TV points in every bedroom
- Remote-controlled ceiling fans/lights through-out
- LED lighting installed
- Beautiful timber-framed windows & skirting boards
- Security screens to most windows & all doors
- Bore & retic
- Gas storage hot water system
- Gas point to large lounge/rumpus
- Woodfire to kitchen/meals
- Freshly painted
- New flooring
- Well maintained & well presented
Fabulous neighbours and an awesome location...
*plz note - some photos have been 'digitally staged/furnished' to assist with determining size & layout.
** Now Under Offer!! **
- Genuine Buyers Have Missed Out !! -
Feel free to contact me anytime for a free sales market appraisal on your home today !!








 View more
View more View more
View more View more
View more View more
View more
