This perfectly located, four bedroom home sits on an elevated block of 1,137sqm. A renovator's delight or a great first family home, this home harbours endless potential. With magnificent views over Isaac Ridge, seen from every front facing window of the home. Morning sun fills this north-east facing home, keeping those winter mornings warm and security shutters for keeping the hot summer sun out.
Upon entering the home, soak up the northerly sun from your front terrace. The homes functional floor plan is great for families, providing ease to indoor, outdoor living. Settle inside in your large living room, equipped with Rinnai gas fireplace for those cold winter nights and a split system for added comfort. Off the living you'll find a separate dining room situated nicely next to the large open plan kitchen. The kitchen, having been updated since the time it was built, boasts an Asko dishwasher, Miele oven and plate warmer and a Westinghouse electric cooktop. The kitchen connects to a second dining/family space which also leads to the Laundry. Both spaces have access to the backyard.
Accommodation includes four bedrooms, the master bedroom is equipped with a built-in wardrobe, ensuite, split system and all bedrooms have security shutters. To accommodate the growing family, conveniently located a main bathroom with bath and shower and a separate toilet with sky light.
Extend your living outside to the covered alfresco area with Vergola shutters, perfect for entertaining guests and summer BBQ's. Plenty of room for the kids to play, cemented area perfect for a basketball hoop and a pool to cool off. The grand backyard is tri-level, with a close line, seating area, garden shed, water tank and side access to the house.
Perfectly located the property also boasts convenience, a short walk from Farrer Primary School, Pre-school, playground, IGA and well known cafe Fox & Bow to enjoy your early morning coffees. If you're a growing family, looking to upsize or renovate this is a perfect opportunity you wouldn't want to miss.
Features:
Rinnai gas fireplace
Split system in living room
Built-in wardrobes in Master and bedroom 2
Laundry with external access
Tri-level backyard
Rear deck with vergola coverage
Clothes line
Garden shed
Water tank
Pool
Double car garage with storage and additional under house storage
EER: 1
UV: $785,000 (2020)
Block Size: 1137m²
Living Size: 149.5m²
Rental Appraisal: $790 - $820 per week
Rates: $5,034 p.a
Land Tax: $7,897 p.a
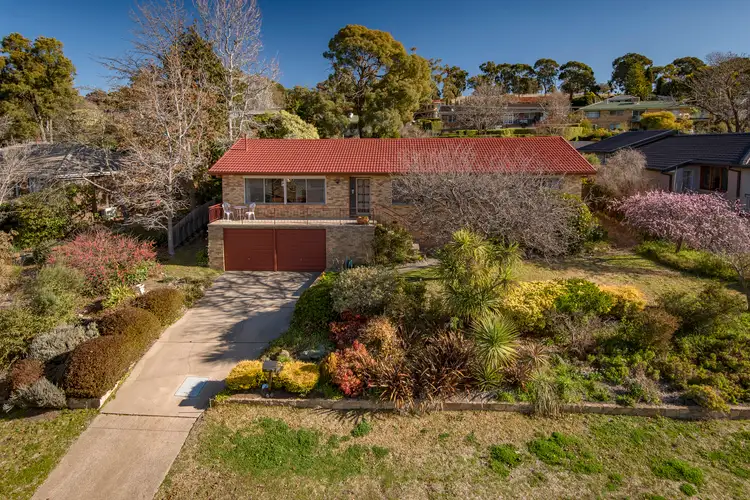
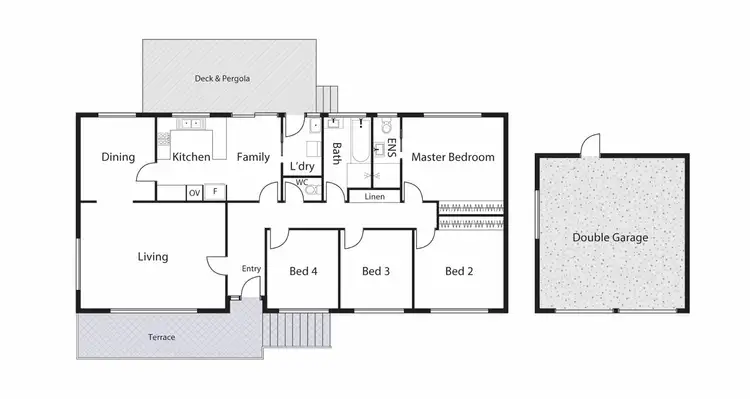
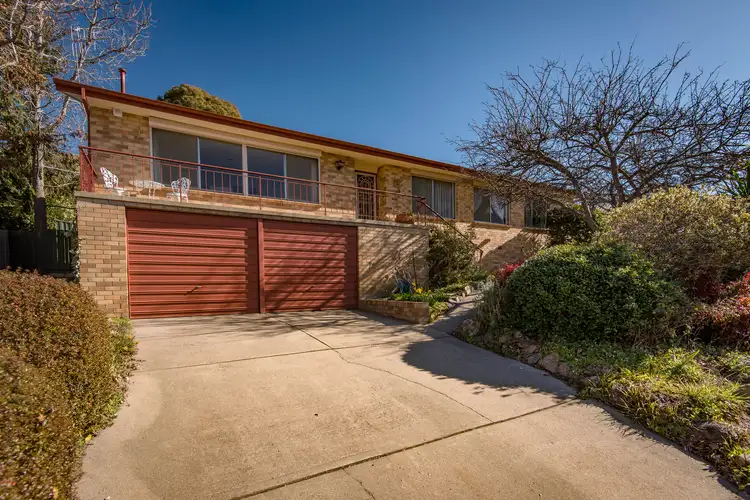
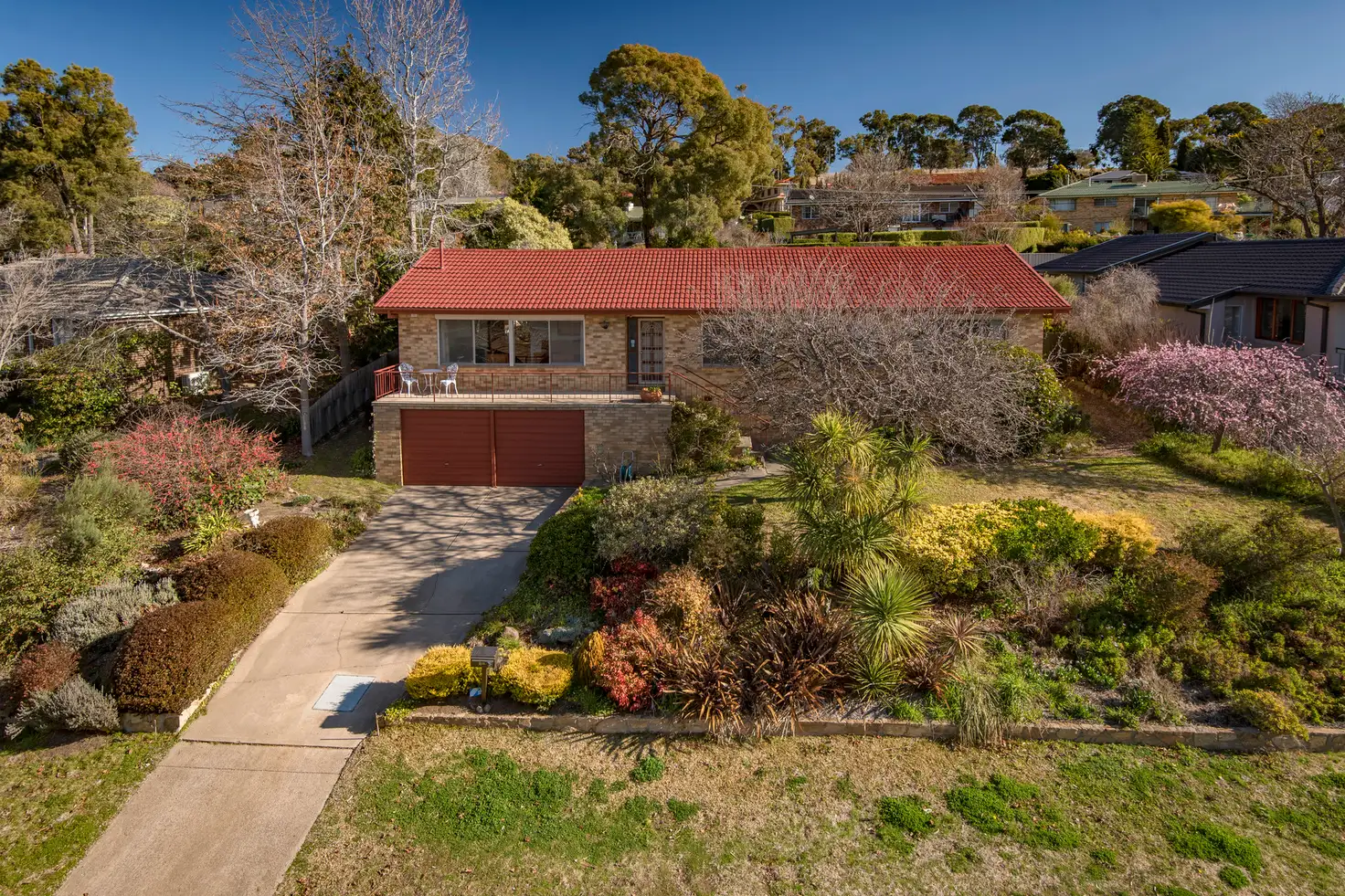


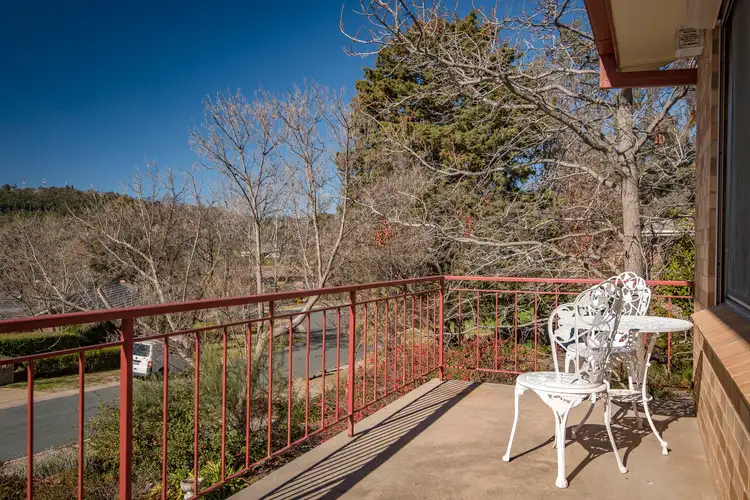
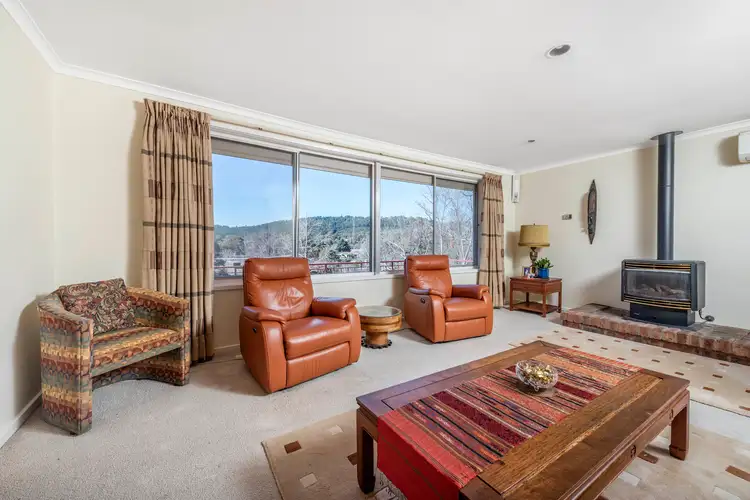
 View more
View more View more
View more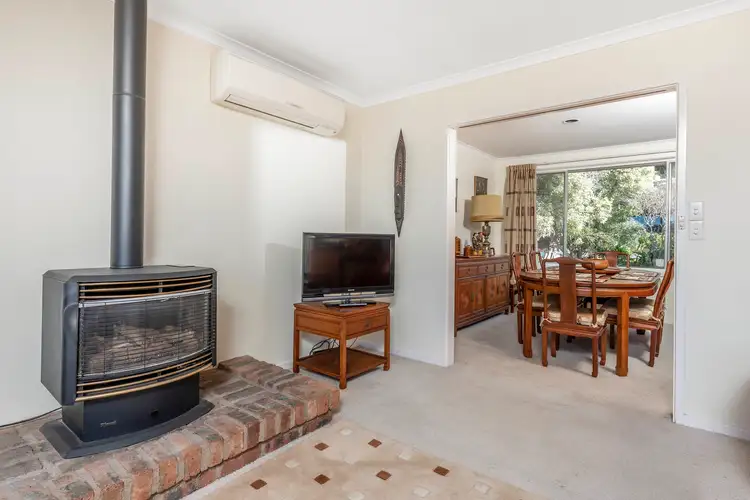 View more
View more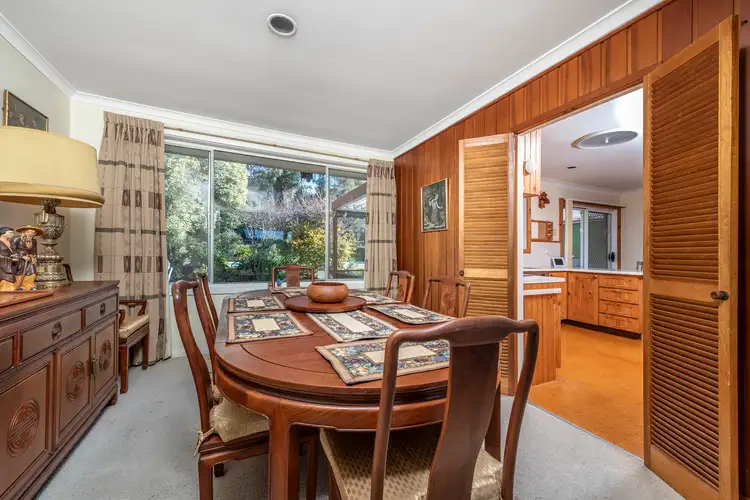 View more
View more
