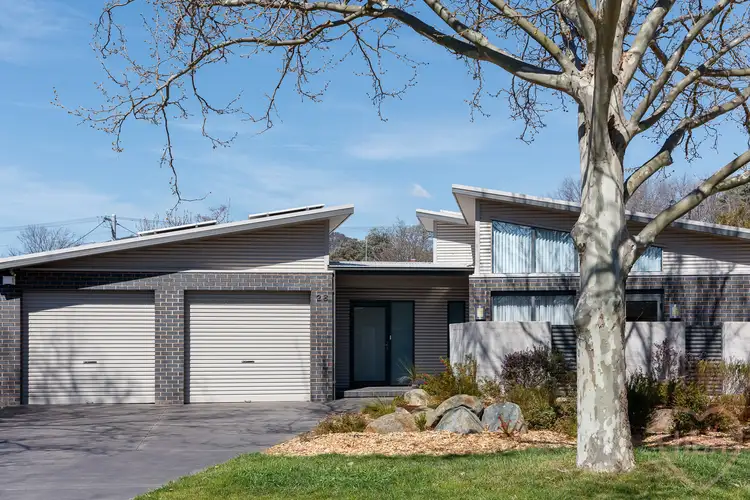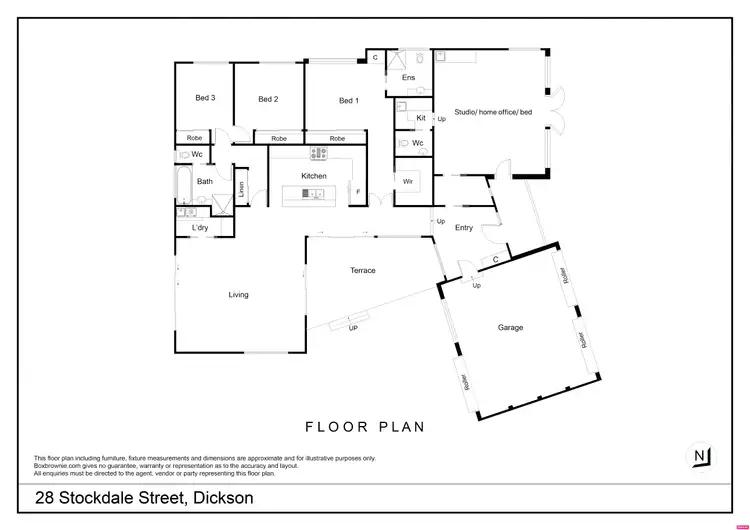#soldbymcreynolds $1 310 000
Architectural stunner with a superb orientation in the heart of Dickson!
A real entertainer! Hidden away in leafy tree lined Stockdale street is this impeccable and unique architecturally designed residence that offers a rare style of living in the heart of Dickson, placing you within easy reach of all the area's fabulous amenities, restaurants and cafes. Stylish and sophisticated with an instant wow factor from the moment you arrive, this Gina Carmody inspired residence will captivate you with its brilliant light, striking architectural features and versatile floorplan, providing a range of options for families and those who love to work or play from home.
With a seamless indoor/outdoor flow and an expansive amount of space this home can be utilised as a four-bedroom ensuite residence or something totally different if desired, depending on your needs. Quality from start to finish, you will be instantly captivated from the moment you step inside with a large glass feature window taking you immediately to the outdoors, the feel of light and the connection with the outdoors continues as you move throughout the home. As the seasons change, the house works perfectly with mature magnolias and the Stockdale street trees to provide winter sun and summer shade to the northern and western faces.
The centrally located gourmet kitchen is the hub of the home and provides everything for the accomplished chef of the family. Features include stone benchtops, a 5 burner gas cooktop, double ovens, double sink, a dishwasher and extensive storage. From here we move into the expansive combined living and dining room where access to the outdoors is easy. Two of the bedrooms both with built-in robes are also at this end of the home along with laundry and the stunning main bathroom that has the luxury of a bath.
To the other end of the home is the superb segregated master suite that boasts an ensuite, high ceilings and abundant storage space with a large walk-in robe, separate built-in robes, and linen cupboard. You will be impressed. Also privately placed to the front of the home, with separate street access and a courtyard area, is an expansive sun drenched semi self-contained studio space with soaring ceilings. The options are endless for this area, it would make the perfect home office/business, rumpus or guest accommodation, having its own built-in pull down bed, powder room and kitchenette.
Step directly to the outdoors onto the tiled partially covered patio, or separate paved area where you can enjoy relaxing in the shade or soaking up the sun with some nice seating areas. As you entertain with family and friends the kids can feel safe in the enclosed rear yard and garden areas where there is plenty of room to play. The garden enchants with a series of connecting 'rooms' surrounding the north and east facing aspects, accommodating any occasion from a cosy al fresco dinner for two on the raised patio to a full-on garden and house party for a hundred. The garden borders are dotted with fragrant roses, camellias, magnolias, screening hedges, and cropping lemon, hazelnut, and olive trees.
The home is complete with a large double garage with internal access and remote control doors with roller door access through to the rear yard, accessing a separate carport and a good-sized garden shed, with a small veggie patch tucked behind. There is an outdoor connection for a natural gas barbecue.
There is a fabulous lifestyle choice on offer here with you not only being close to the buzzing Dickson shopping precinct but within just minutes of the CBD and Universities, what more could you ask for!
.features.
.impeccable modern four bedroom ensuite home offering versatility and options
.architecturally designed by Gina Carmody
.seamless interaction with the outdoors
.abundant light, sunshine and space
.unique windows and features adding to the warmth and feel
.superb kitchen with stone benchtops, a 5 burner gas cooktop, double ovens, double sink, a dishwasher and extensive storage
.spacious combined living and dining with access to the outdoors
.expansive semi self-contained studio space with soaring ceilings, extensive lighting, a courtyard, powder room, kitchenette, built-in bed and its own external access – the options are endless for this area
.exquisite bathroom and ensuite
.built-in robes to all bedrooms plus a large walk-in robe to the master bedroom
.high-efficiency split systems to the living, main bedroom and separate studio, plus flued gas wall furnace (bi-directional to living area or bedroom hallway)
.infinity hot water system plus a second electric system
.5 kW solar system on north facing garage roof
.transact VDSL2 FTTN internet (reliably 50-60 Mbps)
.double glazing on bedroom windows
.undercover and open outdoor entertaining areas
.enclosed yard with established mediterranean-style trees and gardens
.automatic watering system to the native front garden
.three water tanks totalling 9000 litres, with portable electric pump included.
.double garage with internal access, remote control doors and roller door access to the rear yard
.brilliant location within an easy walk of the buzzing Dickson shopping, restaurant and café precinct
.close to transport and schools
.only a few minutes from the CBD, Braddon, Universities and sporting facilities
EER: 3
Land size: 769m2 approx.
Land Value: $678,000
Rates: $4,251








 View more
View more View more
View more View more
View more View more
View more
