OPEN THIS THURSDAY 25/05 & AUCTION THIS SATURDAY 27/05
Modern and stylish, this property is sure to impress with its sleek aesthetic both inside and out. This property is not just beautiful, but also functional with its modern features and well-designed layout.
The bedrooms are designed with comfort in mind, each carpeted, with the two minor beds offering handy built-in robes. The master bedroom is a true sanctuary with a split system air conditioner, a walk-in robe, and a private ensuite with ample vanity storage. The main bathroom features both a bathtub and shower, a separate vanity with a linen cupboard and a separate toilet for added convenience in a busy household.
The open-plan living area and kitchen create an ideal space for both entertaining and relaxing and is equipped with a split system air conditioner to keep you comfortable year-round. The u-shaped kitchen is both stylish and practical, with laminate benchtops and crisp white cabinetry, as well as a breakfast bar, a Puratap, a dishwasher, a built-in oven and gas stove.
The backyard is perfect for hosting guests, with a pitched roof verandah and a grassed area with a handy garden shed. With a functional water tank, you can be sure that the garden will remain lush and green. The garage with internal access offers secure parking for your vehicle, with extra parking available in the driveway.
But that's not all, this property is conveniently located close to several amenities. Indulge in a coffee or brunch at one of the many nearby cafes and restaurants. And the nearby parks and recreational spaces provide plenty of opportunities for outdoor activities. The proximity to supermarkets like Westfield Tea Tree Plaza and Ingle Farm Shopping Centre, means you'll never have to worry about running out of supplies. Education is also not an issue, with many schools in the area.
Property Features:
• Three-bedroom and two-bathroom home
• Master bedroom offers a split system A/C, a walk-in robe and ensuite
• The two minor beds both have built-in robes
• All bedrooms are carpeted
• Open plan living area with split system A/C
• U-shaped kitchen with a dishwasher, Puratap, a breakfast bar and a gas stove
• Laminate floorboards throughout the living areas
• The main bathroom has a bathtub and shower, with a separate vanity and toilet
• Internal laundry with backyard access
• A pitched roof verandah for entertaining
• Grassed area with a garden shed
• 500L capacity water tank
• Single car garage with internal access and extra parking in the driveway
• Torrens Title
• Valley View Secondary School is only three minutes away
The nearby unzoned primary schools are Ingle Farm East Primary School, Para Vista Primary School, Modbury West School, Wandana Primary School, and Ingle Farm Primary School. The nearby zoned secondary school is Valley View Secondary School.
Auction Pricing - In a campaign of this nature, our clients have opted to not state a price guide to the public. To assist you, please reach out to receive the latest sales data or attend our next inspection where this will be readily available. During this campaign, we are unable to supply a guide or influence the market in terms of price.
Vendors Statement: The vendor's statement may be inspected at our office for 3 consecutive business days immediately preceding the auction; and at the auction for 30 minutes before it starts.
Norwood RLA 278530
Disclaimer: As much as we aimed to have all details represented within this advertisement be true and correct, it is the buyer/ purchaser's responsibility to complete the correct due diligence while viewing and purchasing the property throughout the active campaign.
Ray White Norwood are taking preventive measures for the health and safety of its clients and buyers entering any one of our properties. Please note that social distancing will be required at this open inspection.
Property Details:
Council | City of Salisbury
Zone | GN -General Neighbourhood\\
Land | 354sqm(Approx.)
House | 148.3 sqm(Approx.)
Built | 2017
Council Rates | $1,722.45 pa
Water | $148.47pq
ESL | $261.50pa
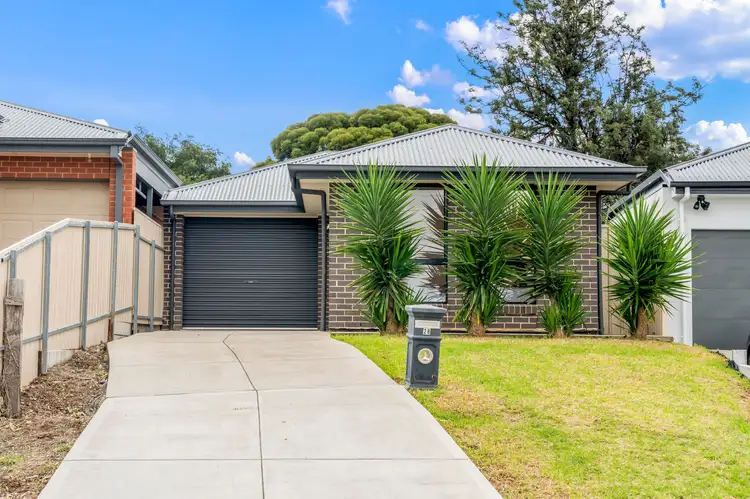
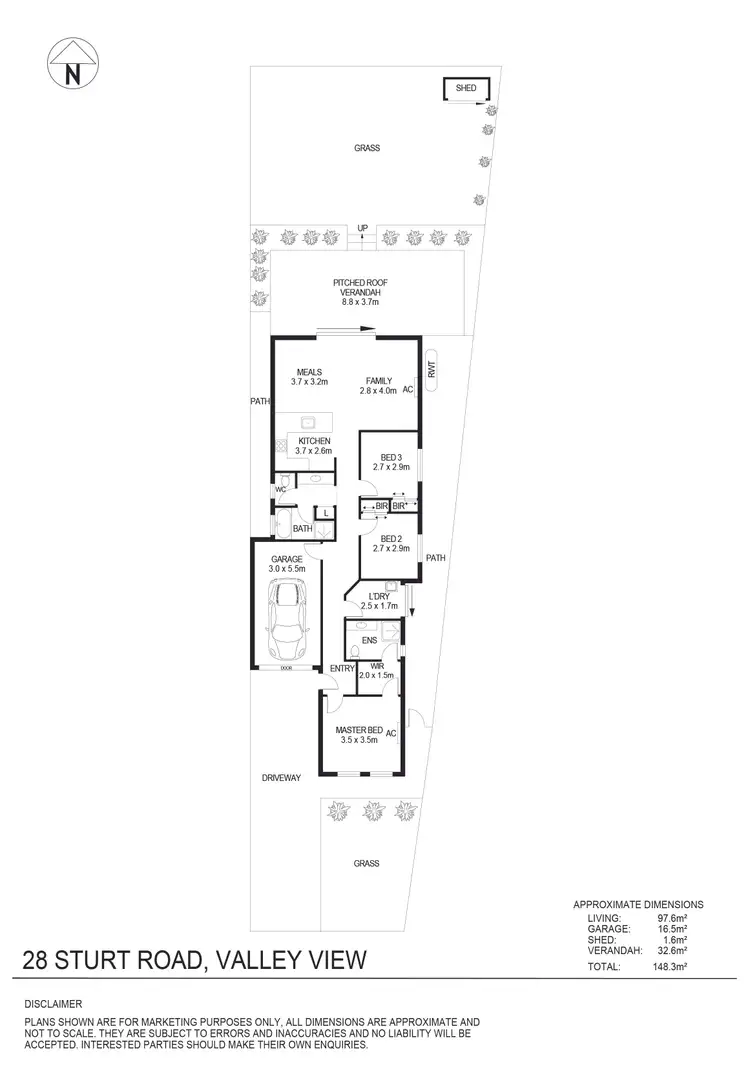
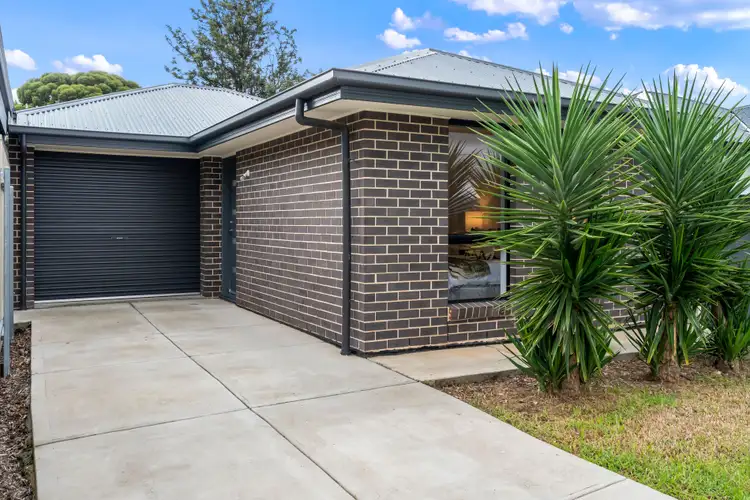
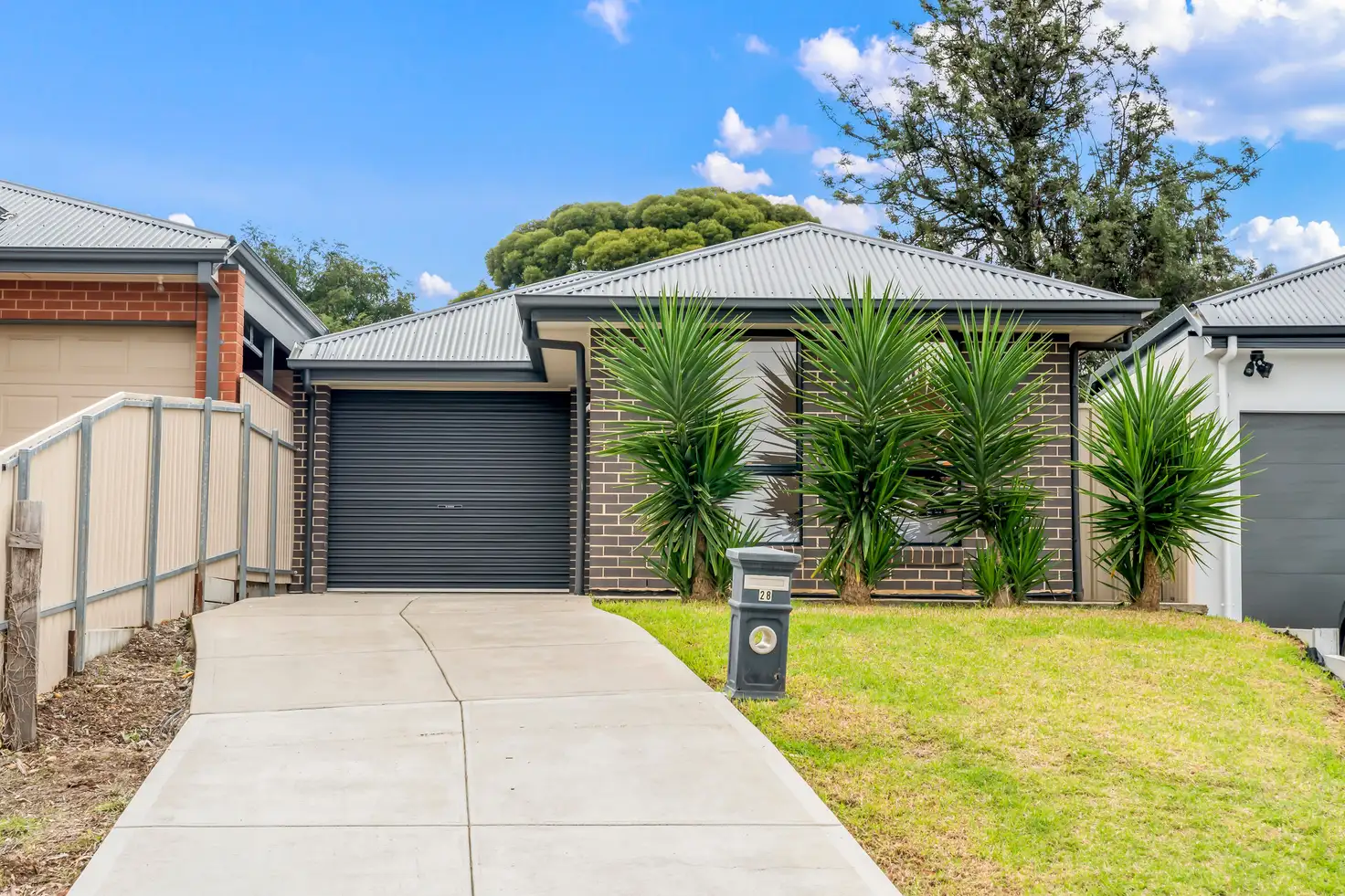




 View more
View more View more
View more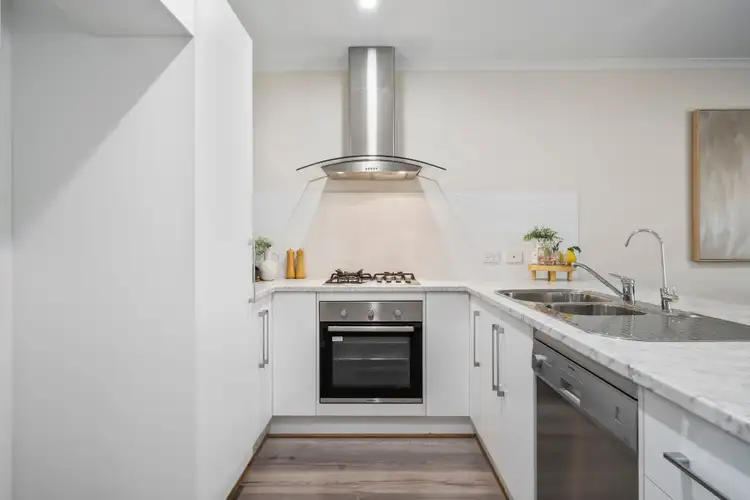 View more
View more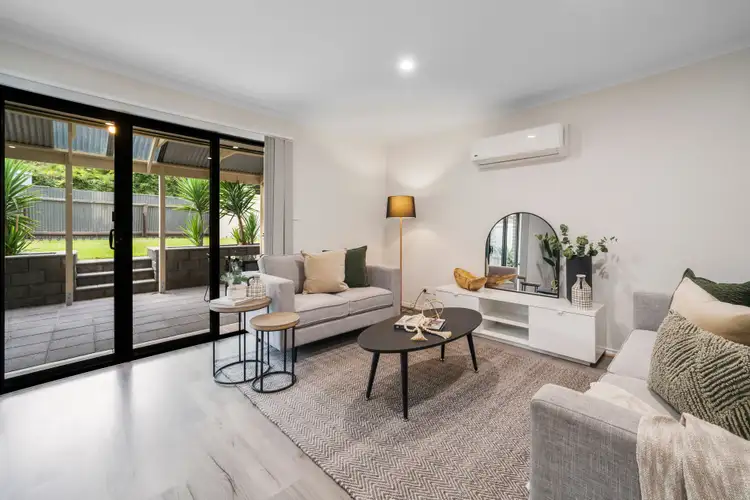 View more
View more
