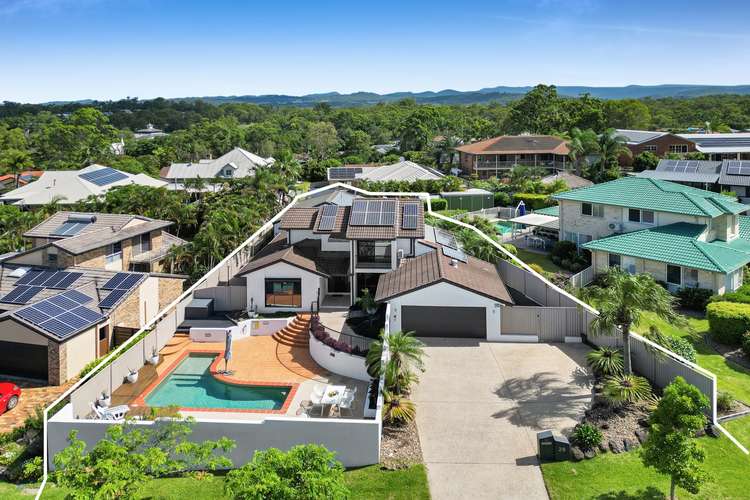Price Undisclosed
5 Bed • 3 Bath • 4 Car • 782m²
New



Sold





Sold
28 Sunningdale Circuit, Robina QLD 4226
Price Undisclosed
- 5Bed
- 3Bath
- 4 Car
- 782m²
House Sold on Tue 19 Mar, 2024
What's around Sunningdale Circuit

House description
“BEAUTIFULLY PRESENTED GRAND RESIDENCE IDEAL FOR FAMILY AND ENTERTAINING WITH POT”
This 449m2 exceptional family home situated in the highly sought-after Robina Wood estate boasts a spacious and versatile floor plan that caters to the needs of a large family or provides the flexibility of potential dual living.
Meticulous planning and execution of an exceptional floor plan provide two grand master suites and multiple entertaining areas that flow throughout and offer the opportunity to house a multigenerational family comfortably.
The large open-plan kitchen, dining, and living spaces are ideally positioned and well-appointed to cater to all family celebrations, large or small. The gourmet chef's kitchen is equipped with a 900mm induction cooktop, two 600mm European electric ovens, stone benchtops, and plenty of cabinetry.
It flows out to the private covered and open-air outdoor entertaining areas, which transition beautifully from sunrise to sunset, allowing space to relax and unwind when desired.
A sparkling swimming pool with an expansive lounge and entertaining space could easily transform into a poolside pavilion for all your summertime activities.
Inside, you will experience an expansive feeling of space with four distinct internal living areas, each designed for a specific purpose. These include a relaxed family living area, dedicated media room, and formal lounge room, ensuring your family has plenty of opportunities to separate and enjoy independence from each other.
Two expansive master suites in different locations, each with an ensuite and walk-in-robe, enhance this home's capacity to accommodate large families, multigenerational living, or guests.
The master suite located on ground level has the potential to expand into a self-contained one-bedroom apartment utilising neighbouring living space if required. The master suite on the upper level has an additional bedroom, private study or media and occupies the entire area on the upper level.
In total, three bathrooms, all well appointed, plus guest power support the home beautifully.
A separate laundry with direct access to the drying court and an additional sizeable open-air courtyard can be used for extra storage. A garden shed is also featured to house other gardening tools and equipment.
Located within walking distance of Bond University and minutes of reputable state and private schools, this property is highly desirable and suitable for families seeking an effortless, low-maintenance lifestyle. It is close to all amenities, recreational hotspots, and Robina Hub, including the Town Centre, Hospital, Train Station, Library, Shopping, Medical, and Dining.
Key Features:
- Five bedrooms, all with built-in-robes, air-conditioning, carpet, two with ceiling fans
- Master suite features a parent's retreat, large walk-in-robe, ducted air-conditioning, spacious ensuite with spa bath, shower with triple shower heads and double vanity
- Three bathrooms, including two ensuites, a main bathroom and a powder room
- Four spacious internal living spaces, including living, media and formal lounge
- Modern kitchen with stone bench, two 600mm ovens, induction cooktop and breakfast bar
- Ducted air-conditioning plus reverse split cycle units in all bedrooms
- Double remote garage with two additional off-street parking in the driveway
- Separate laundry with counter and storage space
- Large saltwater swimming pool
- CCTV security system with an app.
- Additional alarm system with the added bonus to be connected to base if desired
- Hikvision video door intercom system
- 10KW solar - 40 panels
- Garden shed
- Private and fully fenced with side access
- Low maintenance 782m2 block
Financials
GCCC Rates - $1,300.00 approx. bi-annual
Water Rates - $500.00 approx. per quarter
Rental Appraisal - $1,600.00 to 1,700 0.00 approx. per week
Take advantage of the opportunity to appreciate this home's features and lifestyle. Contact Tracey Wilson at 0433 253 167 to find out more!
ABOUT ROBINA:
Situated in the heart of Australia's number one tourist destination, Robina is a master-planned community just a short drive from the Gold Coast's world-famous beaches, World Heritage-listed rainforest, and popular theme parks. It is a buzzing mix of fast-lane industry and commerce and a laid-back lifestyle. It is now the acknowledged CBD of the Gold Coast.
It covers approximately 18 square kilometres and has 36 parks, which cover nearly 11% of its total area. These parks have natural waterways, bicycle paths, and landscaped walkways.
Robina State School, Robina State High School and Bond University cover schooling from kindergarten to tertiary education, with many other public and private schools within a close radius. Robina is also home to one of the two public hospitals on the Gold Coast and many other health facilities.
Disclaimer:
We have in preparing this information used our best endeavours to ensure that the information contained herein is true and accurate, but accept no responsibility and disclaim all liability in respect of any errors, omissions, inaccuracies or misstatements that may occur. Prospective purchasers should make their own enquiries to verify the information contained herein.
* denotes approximate measurements.
Property features
Ensuites: 2
Pool
Land details
What's around Sunningdale Circuit

 View more
View more View more
View more View more
View more View more
View moreContact the real estate agent

Tracey Wilson
LJ Hooker - Property Hub
Send an enquiry

Nearby schools in and around Robina, QLD
Top reviews by locals of Robina, QLD 4226
Discover what it's like to live in Robina before you inspect or move.
Discussions in Robina, QLD
Wondering what the latest hot topics are in Robina, Queensland?
Similar Houses for sale in Robina, QLD 4226
Properties for sale in nearby suburbs

- 5
- 3
- 4
- 782m²