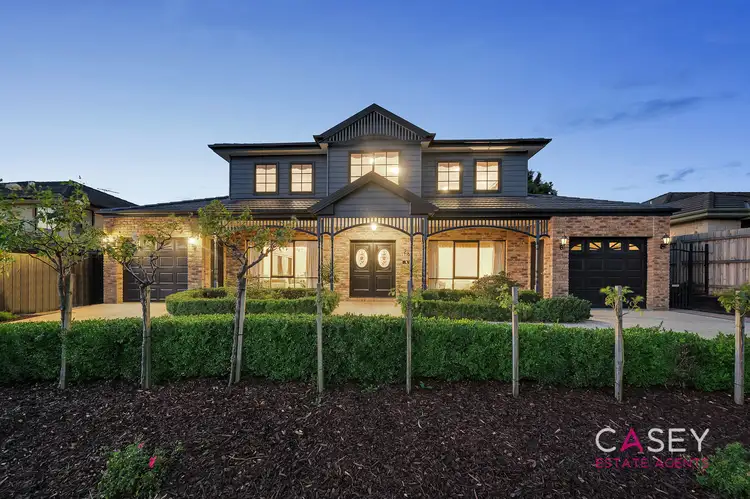Located in the highly sought-after Brookland Greens Estate, this grand family home has everything you need! Backing onto the previous Amstel Golf Course the home is approx. 47 square under-roofline and is positioned on a large approx. 900m2 block.
This welcoming, naturally light-filled residence is the ideal combination of central convenience with leafy tranquility which enjoys a light filled interior and generous floor plan. The ground floor acts as the functional hub with the main family living room, formal lounge/dining, spacious kitchen, guest/5th bedroom, family-sized laundry, and a full bathroom with shower, vanity & toilet.
Well-considered elements define this home from the functional master chef’s kitchen overlooking the rear courtyard and private undercover patio, perfect for hosting family barbecues. The light-filled kitchen features plenty of cupboard & bench space, wide fridge cavity, quality appliances, island bench, tiled splashback and a walk-in pantry.
Four bedrooms are located upstairs, with the expansive master suite featuring a large walk-in robe, ensuite complete with a spa bath, his & her separate vanities, double shower, separate toilet, and a balcony with spectacular views! The three additional bedrooms are inviting and comfortable with built-in robes. Upstairs also features a separate study nook, spacious rumpus room, and a family bathroom with separate toilet.
Further comforts of the home include a dual drive way with two separate single garages, both with rear roller doors & backyard access. Intelligently designed to fuse effortless low-maintenance living and modern family functionally, you will love coming home to your own relaxing heaven!
General Features:
Bedrooms: 5
Study Nook: 1
Living areas: 3
Bathrooms: 3
Car: 2 separate lockup garages, both with real roller doors
Indoor Features:
- Grand double entry foyer
- Gas ducted heating
- Evaporate cooling
- New carpets throughout
- Freshly painted interior
- Open plan family/dining
- Blinds & curtains
- Downlights
- Large windows
- Ducted vacuum
- Alarm system
- Fitted family-sized laundry
Outdoor Features:
- New tiled roof
- Freshly painted exterior
- Freshly landscaped gardens
- Pergola patio
- Window shutters
- Full length balcony
- Landscaped front & rear yard
- Extensive paved backyard area
- Garden shed
- Water tank
The unique property has had all the hard work done so the lucky new owners can move in and enjoy all the fantastic amenities nearby including shopping centres, transport, and schools such as Cranbourne Primary School, Cranbourne Secondary School, St Agatha's Primary School and St Peter's College. Multiple parks and playgrounds, the M1 freeway and more!
Privacy: Your entry to this property provides consent to the collection and use of personal information for security purposes. It may be used to provide you with further information about the property, other properties and services marketed by Casey Estate Agents. Please advise our consultant if you do not wish to receive further information. Our full privacy statement is available at our office or online www.caseyestateagents.melbourne. This is an advertising brochure only. Casey Estate Agents has prepared this brochure on the instructions of the vendor in order to advertise the property. We have not verified the accuracy of the information contained within. You should not rely on this brochure as proof of the facts stated. You should independently verify the matters stated in this brochure before making your decision to purchase. Casey Estate Agents accepts no liability or responsibility for claims arising from a reliance of the information herewith.








 View more
View more View more
View more View more
View more View more
View more
