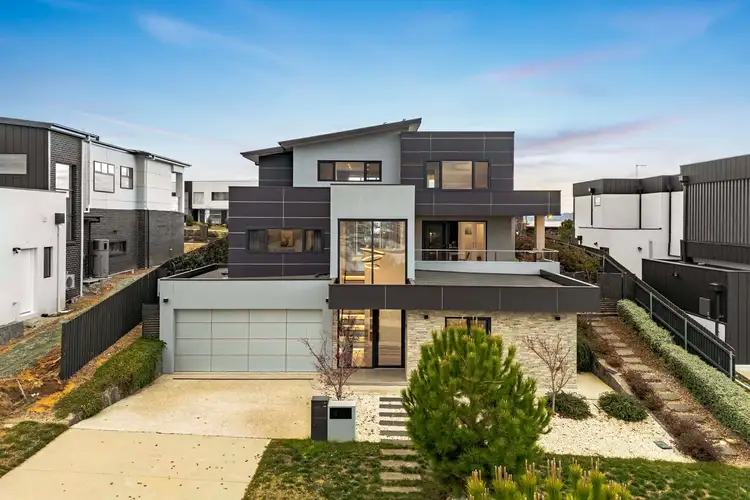Welcome to 28 Temple Terrace, Denman Prospect — an architectural showpiece that defines prestige, functionality, and family-focused luxury. Set high on an elevated block along one of the suburb’s most sought-after streets, this sophisticated four-bedroom home delivers panoramic views, masterful craftsmanship, and an unrivalled standard of living. Designed for discerning families, this residence harmoniously combines elegant finishes, smart technology, and thoughtful zoning across three expansive levels.
Living and Entertaining:
A seamless flow from indoors to outdoors with views that inspire. The heart of this home is its open-plan living and dining space, carefully curated to elevate everyday comfort and deliver effortless entertaining.
• Towering 6-metre ceilings and full-height sliding glass doors flood the space with light and amplify the sense of openness
• Breath-taking, elevated views over the rolling landscapes of the Molonglo Valley
• The tiled alfresco area is fitted with an electric heater, fan, and built-in BBQ – creating a year-round entertaining zone
• Landscaped, low-maintenance backyard ideal for children, pets, or private unwinding
• Stylish DC fans in both the main living and alfresco areas for enhanced airflow
• Smart motorized zip screens, controllable via app or remote, provide additional privacy and sun protection.
Gourmet Kitchen:
Sophisticated finishes meet functionality in a truly chef-worthy space
Centrally positioned, the gourmet kitchen is a bold statement of form and function, tailored for everyday use and entertaining.
• Premium ASKO appliances including induction and gas cooktops, paired with a Falmec rangehood with external roof exhaust
• Striking Bianco Drift stone benchtops set against sleek, seamless joinery with soft-close cabinetry
• Integrated Liebherr fridge and motorized overhead cupboards enhance practicality and visual appeal
• A spacious butler’s pantry offers additional prep areas and abundant storage for clutter-free living
• The kitchen’s layout fosters open connection with adjoining dining and living areas
Luxurious Bedrooms and Designer Bathrooms:
Each of the home’s four bedrooms is spacious and stylish, with custom touches to suit modern living.
• Grand master suite with walk-through wardrobe, luxury ensuite, and sweeping district views
• The ensuite and main bathroom feature under-tile heating and thermostatic shower fittings for year-round comfort
• Ground-floor guest suite complete with ensuite, kitchenette, and laundry facilities – ideal for multigenerational living or an independent studio
• Daikin split systems in both the master and guest suite deliver personalised climate control
• All rooms fitted with custom-made blinds from Regency Knights for optimal privacy and light management
Versatile Media and Multi-Use Spaces:
Tailor the home to suit your lifestyle with multiple flexible living zones. Beyond its core living areas, this home boasts spaces that adapt to your every need.
• A dedicated media room with built-in speakers connected to the alfresco for an immersive entertainment experience
• An additional multipurpose room offers potential for a home gym, studio, or rumpus
• A study nook provides a quiet space for work-from-home or learning
Smart Living with Premium Inclusions:
State-of-the-art technology and premium fixtures for an elevated lifestyle. No detail has been spared in delivering a fully integrated smart home experience.
• 6.6kW solar system and Tesla EV charger provide sustainable energy solutions
• Smart automation includes Google Nest doorbell, AirTouch 5 thermostat, and motorized screens
• Lopi 6105 gas fireplace and a Daikin 25kW reverse-cycle ducted system ensure superior temperature control
• Underfloor heating provides discreet, efficient warmth during colder months
• High-end media system featuring an 82” Samsung TV, BenQ projector, 120” screen, and Yamaha 9.1-channel sound system
• Fully equipped outdoor kitchen with premium Beefeater BBQ and wok burner
• Hardwood staircase, garage-integrated shoe cabinetry, and generous storage throughout the home
• Durable Dincel retaining wall on the lower floor reflects both strength and style
• Equipped with a comprehensive 12-camera security surveillance system for peace of mind
• Smart lighting throughout the home allows customizable ambiance and energy efficiency
• Includes a smart garage controller, offering remote access and enhanced convenience
Prestigious and Well-Connected Location:
A home that offers both seclusion and urban convenience. Denman Prospect is celebrated for its peaceful surrounds, premium homes, and community feel.
• Positioned moments from local parks, scenic walking trails, and recreational amenities
• Easy access to Denman Village shops, public and private schools, and arterial roads connecting to the city
• An established, family-friendly neighbourhood known for its safety and charm
Property Details:
• Total Covered Area: 394.35 sqm approx.
• Garage: 56 sqm approx.
• Alfresco, Porch & Balcony: 75.55 sqm approx.
• Block Size: 600 sqm approx.
• EER: 5
• Built Year: 2020
• Rates: $1074 per quarter approx.
• Land Tax: $2131 per quarter approx. (if rented)
• Rental Return: $1700 - $1900 per week approx.
28 Temple Terrace is not just a home – it’s a celebration of architectural brilliance, innovative design, and practical luxury. If you’re looking for a residence that balances elegance, technology, and family functionality in one of Canberra’s most sought-after suburbs, this is your opportunity to secure a truly rare offering.
Disclaimer: All information contained herein is obtained from property owners or third-party sources which we believe are reliable. We have no reason to doubt its accuracy, however we cannot guarantee it. All interested person/s should rely on their own enquiries.








 View more
View more View more
View more View more
View more View more
View more
