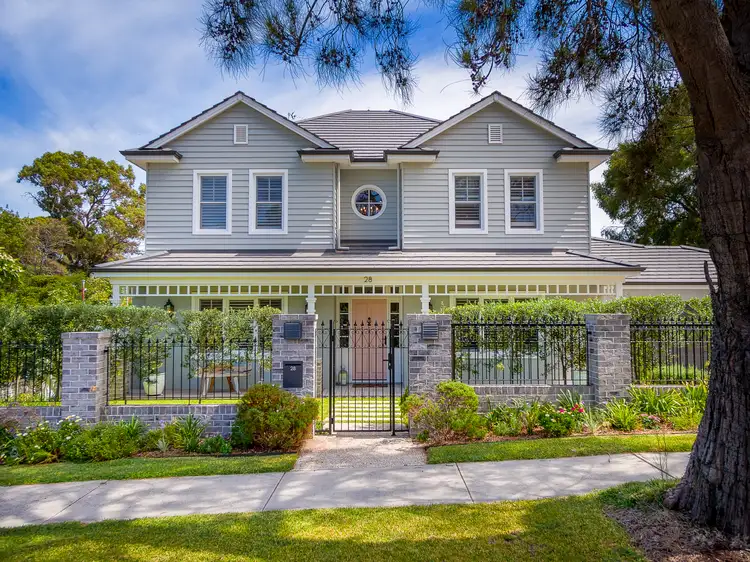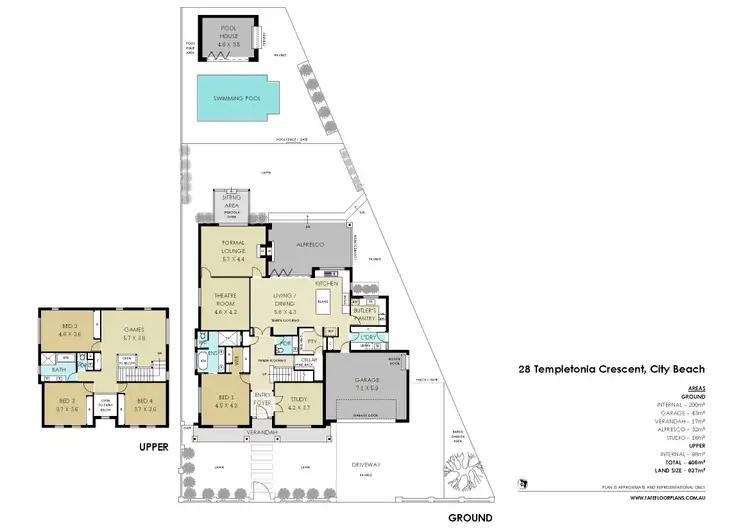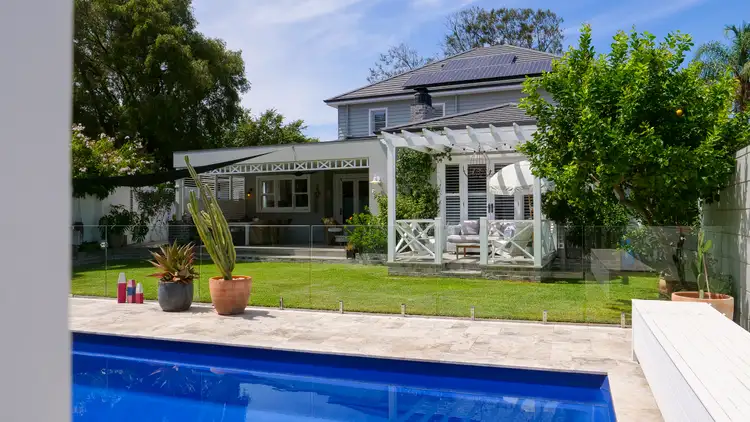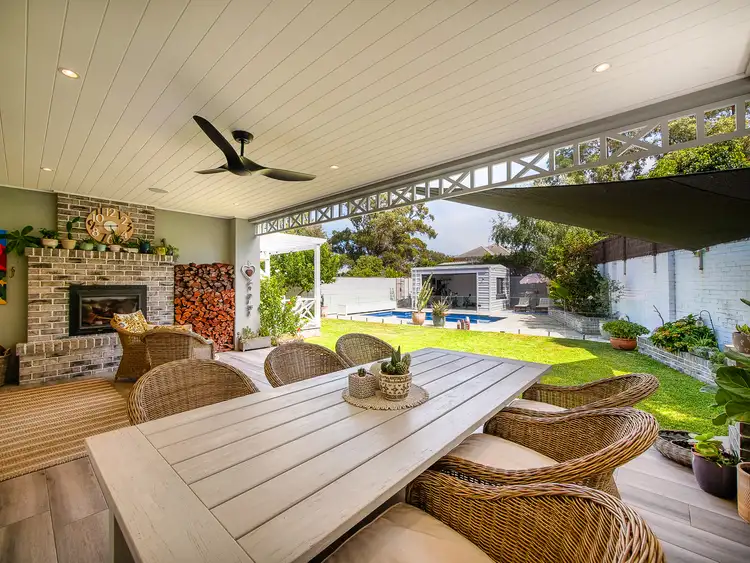$3,800,000
4 Bed • 2 Bath • 3 Car • 837m²



+33
Sold





+31
Sold
28 Templetonia Crescent, City Beach WA 6015
Copy address
$3,800,000
- 4Bed
- 2Bath
- 3 Car
- 837m²
House Sold on Wed 13 Apr, 2022
What's around Templetonia Crescent
House description
“UNDER OFFER”
Land details
Area: 837m²
Property video
Can't inspect the property in person? See what's inside in the video tour.
Interactive media & resources
What's around Templetonia Crescent
 View more
View more View more
View more View more
View more View more
View moreContact the real estate agent

Robbie Milligan
ACTON - North
0Not yet rated
Send an enquiry
This property has been sold
But you can still contact the agent28 Templetonia Crescent, City Beach WA 6015
Nearby schools in and around City Beach, WA
Top reviews by locals of City Beach, WA 6015
Discover what it's like to live in City Beach before you inspect or move.
Discussions in City Beach, WA
Wondering what the latest hot topics are in City Beach, Western Australia?
Similar Houses for sale in City Beach, WA 6015
Properties for sale in nearby suburbs
Report Listing
